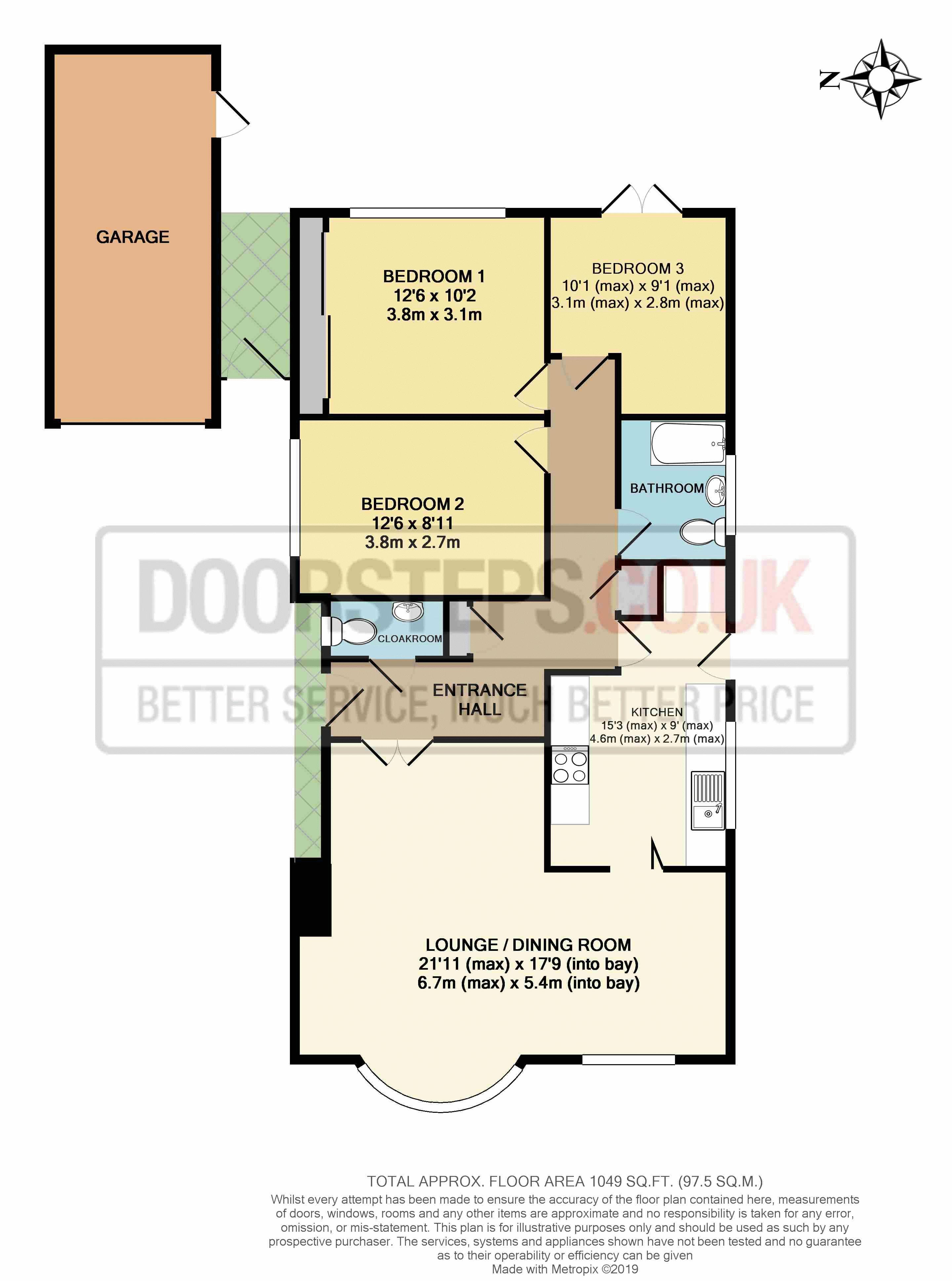3 Bedrooms Bungalow for sale in Gwendale, Maidenhead SL6 | £ 535,000
Overview
| Price: | £ 535,000 |
|---|---|
| Contract type: | For Sale |
| Type: | Bungalow |
| County: | Windsor & Maidenhead |
| Town: | Maidenhead |
| Postcode: | SL6 |
| Address: | Gwendale, Maidenhead SL6 |
| Bathrooms: | 1 |
| Bedrooms: | 3 |
Property Description
This immaculate recently refurbished detached three-bedroom bungalow is ready to move in straight-away and has everything that a family or a downsizing-couple could want, from its quiet residential location, low maintenance gardens, modern integrated kitchen or spacious lounge/diner.
Just off Cranbrook Drive the desirable Gwendale cul-de-sac is less than 10 minutes’ walk to the Furze Platt junior (ofsted outstanding) and senior (ofsted good) schools, and within the catchment area of Sir William Borlase Grammar School (ofsted outstanding).
A Tesco Express and Furze Platt Leisure Centre are within walking distance. Maidenhead town centre is around 10 minutes’ drive where a wide range of shops, amenities and leisure facilities can be found including Waitrose, Sainsbury’s, Lidl, Kidwells Park, Magnet Leisure Centre, and Odeon cinema. St Mark’s Hospital is a 19-minute walk (7 minutes’ drive).
Furze Platt railway station is just over half-a-mile distance for Great Western Railways services between Maidenhead and Marlow and nearby bus stops offer regular services to Maidenhead. Maidenhead Station is just under 2 miles (9 minutes’ drive/11 minutes’ cycle) on the London Paddington to Reading line, with journeys to the capital taking between 19 and 25 minutes at peak times. The Elizabeth Line (Crossrail) services are also scheduled to serve Maidenhead later this year.
Junction 4 of the M40 at Handy Cross and the M4 at junction 8/9 are just under 10 minutes’ drive.
With refurbishment completed in February 2019, the bungalow has a new gas central heating boiler, fully fitted kitchen with integrated appliances, bathroom suite with shower/bath, attractive décor, newly-laid carpets, new internal doors and quality flooring throughout. It features double glazing and smooth plastered ceilings throughout, has a fully insulated loft, and ultra-fast broadband is available.
It is offered on a freehold basis with vacant possession and without the need for an onward chain.
The property comprises:
Front garden
7.5 metres long lawn with central bush, concrete and gravel driveway with space for parking three/four vehicles, entrance to front door, wrought-iron gate and further wooden gate to rear garden, further gate to rear garden via other side of bungalow, access to garage, water tap to one side.
Hallway
Part-opaque glazed street door, access to all rooms, radiator, access to loft via hatch, meter cupboard with shelves, further storage cupboard with shelves, pendant light fittings.
Lounge/diner
Internal French doors from hall, large l-shaped lounge/diner large bow window and further casement window to front aspect, can accommodate three-piece suite and dining table for six people, gas living-flame fire set in marblite mantelpiece and hearth, double radiator, two pendant light fittings, television aerial socket, door to kitchen.
Kitchen
Door from lounge/diner, part-glazed opaque door to side access, window to side aspect, kitchen featuring solid wood worktops to two walls, fully integrated appliances including: Gas hob and electric oven with extract over, fridge/freezer, washing machine, dishwasher, range of cupboards to two walls with under-cabinet lighting, range of base units and drawers to two walls, 1.5 stainless steel sink with goose-neck mixer tap, cupboard housing boiler and shelving, recessed lighting, wood laminate floor.
Bedroom 1
Corner bedroom with casement window to rear aspect, can accommodate double bed and further furniture, built-in cupboard with sliding mirrored doors to one wall, radiator, pendant light fitting.
Bedroom 2
Casement window to side aspect, can accommodate double bed and further furniture, radiator, pendant light fitting.
Bedroom 3
French doors to garden, can accommodate single bed and further furniture or alternatively used as an office/study etc, pendant lighting.
Bathroom
Opaque window to side aspect, modern bathroom suite consisting of pedestal sink with mixer tap, dual-flush toilet, bath with mixer tap and shower attachment and shower screen, tiled to ceiling, recessed lighting, tiled floor.
WC
Opaque window to side aspect, pedestal sink with mixer tap, low-level dual-flush toilet, recessed lighting, tiled floor.
Garage
Approximately 6.2 m x 2.5 m, brick construction with up-and-over tilting door, rear pedestrian door, lights and electricity socket, concrete base.
Garden
Approximately 8.4 m long by 12 m wide, access from side gates either side of bungalow and French doors from bedroom 3, patio area, freshly laid turf, lawn, mature trees and shrubs, flower beds, security lights, close-boarded wooden fence to three sides and hard standing for shed or greenhouse.
Property Location
Similar Properties
Bungalow For Sale Maidenhead Bungalow For Sale SL6 Maidenhead new homes for sale SL6 new homes for sale Flats for sale Maidenhead Flats To Rent Maidenhead Flats for sale SL6 Flats to Rent SL6 Maidenhead estate agents SL6 estate agents



.png)




