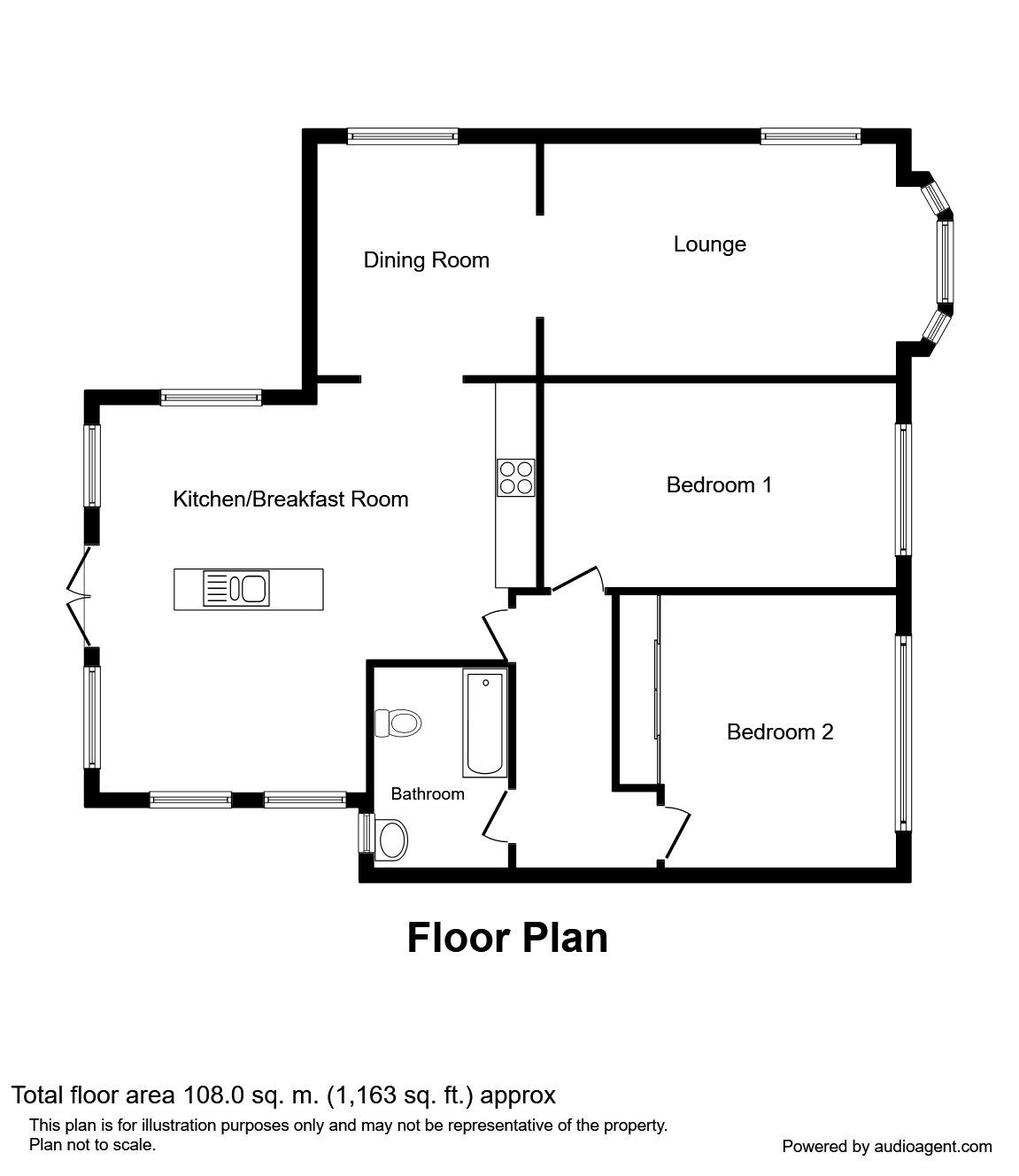2 Bedrooms Bungalow for sale in Hall Moss Lane, Bramhall, Stockport SK7 | £ 625,000
Overview
| Price: | £ 625,000 |
|---|---|
| Contract type: | For Sale |
| Type: | Bungalow |
| County: | Greater Manchester |
| Town: | Stockport |
| Postcode: | SK7 |
| Address: | Hall Moss Lane, Bramhall, Stockport SK7 |
| Bathrooms: | 1 |
| Bedrooms: | 2 |
Property Description
Fabulous semi-detached bungalow situated on Hall Moss Lane and set within an extra large plot of land with open views to the rear of the property, Set back a distance from the road with a long spacious driveway leading to the property and large detached garage, briefly the property comprises front facing Lounge / Dining Room, Two Double Bedrooms with fitted furniture, Open Plan Kitchen / Dining Conservatory and Family Room with open views over the rear garden, Large Family Bathroom with Bath and separate walk in Shower, Inner Hallway. **viewing essential**
Lounge / Dining Room (3.48m x 8.69m)
Superb Lounge / Dining Room an ideal family room, with the focal point of the room being the stone fire place with black tiled hearth with inset electric fire, fully carpeted, dado rail, ceiling coving, arch to dining area, two central ceiling light fittings and inset ceiling spot lights, two central heating radiators, plenty of natural light floods the room via UPVC double glazed windows to the front, side elevations, UPVC double glazed entrance door.
Kitchen / Conservatory (5.64m x 6.05m)
A fabulous Kitchen with open plan access to the conservatory dining room a brilliant room to enjoy family and friends for social gatherings with direct access to the rear garden, fitted with a comprehensive range of cream base, wall and drawer units with complimentary roll top work surfaces, featuring an island with stainless steel sink unit and mixer tap and base units, space available for an American Style Fridge Freezer, 5 ring Electric Hob with chimney style extractor hood over, square arch leading to the conservatory dining room offering plenty of space for large dining room table and chairs, with doors leading to the rear garden
Bedroom (3.02m x 4.98m)
Situated to the front elevation of the property double bedroom with a comprehensive range of fitted bedroom furniture including floor to ceiling wardrobes and dressing table, fully carpeted, UPVC double glazed windows to the front elevation allowing plenty of light into the room, central ceiling light, door to inner hallway.
Bedroom (2nd) (3.58m x 3.99m)
Second spacious double bedroom with comprehensive range of fitted wardrobes with mirrored doors, central heating radiator, wall mounted extractor fan, central ceiiling light, wall light, fully carpeted, door to inner hallway.
Family Bathroom
Good sized family bathroom situated to the rear elevation of the property fitted with a four piece bathroom suite, to include wash hand basin, square shaped paneled bath with central taps and wall mounted shower, low level WC with push flush system, separate shower cubicle, central heating radiator and heated chrome towel rail, extractor fan, UPVC double glazed window to the side elevation fitted with obscured privacy glass, tiled walls and flooring, door leading to the inner hallway.
Inner Hall Way (1.27m x 4.55m)
Inner hallway with doors leading to the bedrooms kitchen and family bathroom.
Outside
The property is situated within a large plot with the house being set back from the road, with access via a long driveway to the front which extends to the side leading to detached garage, long front garden and generous rear garden with open views to the rear of the property with a variety of mature trees and plants with paneled perimeter fencing.
Important note to purchasers:
We endeavour to make our sales particulars accurate and reliable, however, they do not constitute or form part of an offer or any contract and none is to be relied upon as statements of representation or fact. Any services, systems and appliances listed in this specification have not been tested by us and no guarantee as to their operating ability or efficiency is given. All measurements have been taken as a guide to prospective buyers only, and are not precise. Please be advised that some of the particulars may be awaiting vendor approval. If you require clarification or further information on any points, please contact us, especially if you are traveling some distance to view. Fixtures and fittings other than those mentioned are to be agreed with the seller.
/8
Property Location
Similar Properties
Bungalow For Sale Stockport Bungalow For Sale SK7 Stockport new homes for sale SK7 new homes for sale Flats for sale Stockport Flats To Rent Stockport Flats for sale SK7 Flats to Rent SK7 Stockport estate agents SK7 estate agents



.png)











