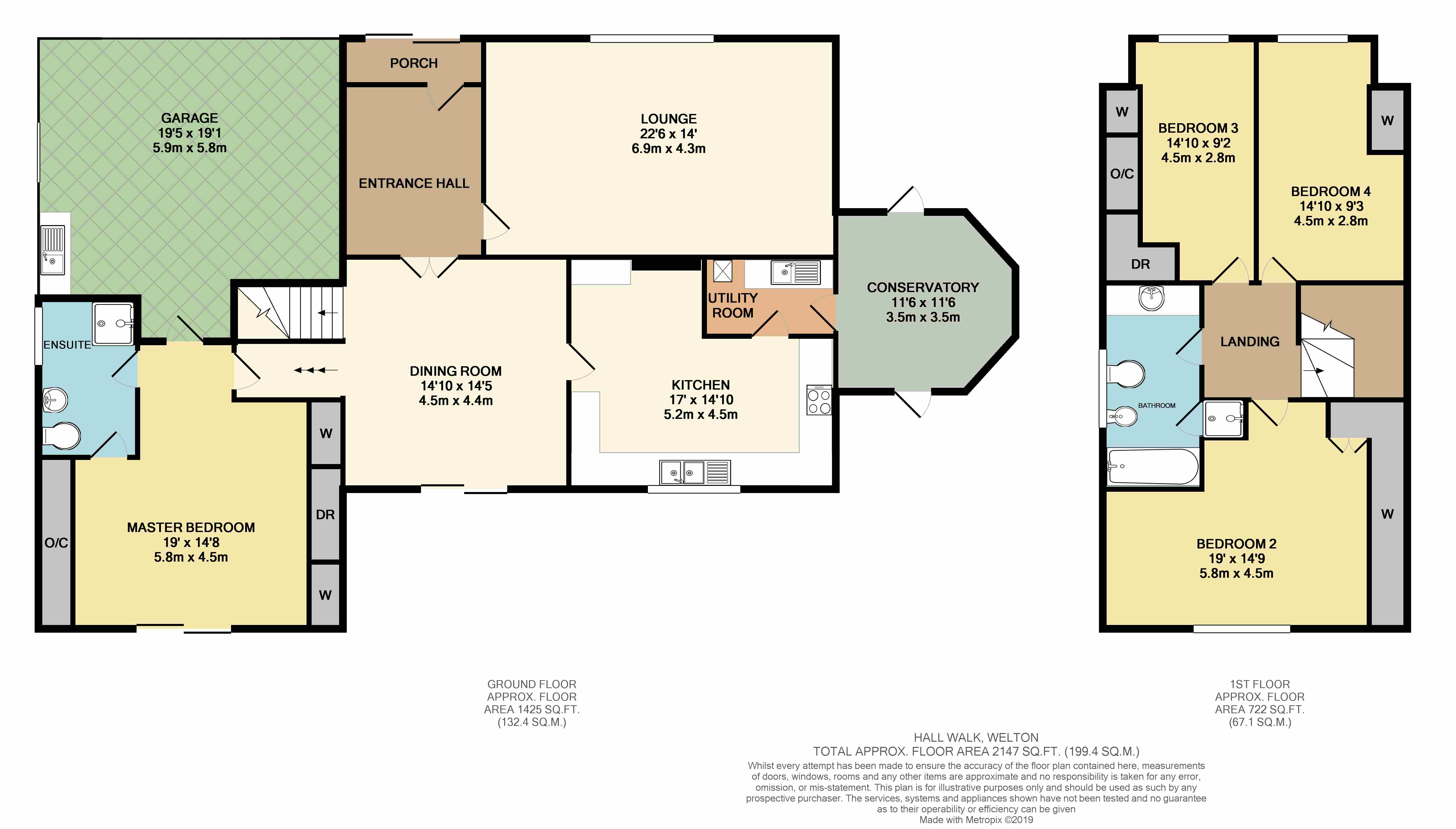4 Bedrooms Bungalow for sale in Hall Walk, Welton, Brough, East Riding Of Yorkshire HU15 | £ 550,000
Overview
| Price: | £ 550,000 |
|---|---|
| Contract type: | For Sale |
| Type: | Bungalow |
| County: | East Riding of Yorkshire |
| Town: | Brough |
| Postcode: | HU15 |
| Address: | Hall Walk, Welton, Brough, East Riding Of Yorkshire HU15 |
| Bathrooms: | 2 |
| Bedrooms: | 4 |
Property Description
Enjoying some of the finest views in the county across welton dale, this extremely deceptive property on one third of an acre provides four double bedroom accommodation extending to over 2000 sq ft
Forming part of a small select development in one of the most desirable villages in the region. Given the size and width of this plot, it offers enormous scope for further development.
Summary
Forming part of a small select development in one of the most desirable villages in the region. Given the size and width of this plot, it offers enormous scope for further development.
Location
The picturesque village of Welton lies approximately nine miles west of Hull and is an idyllic village with central green and pond. The village offers a public house. Various amenities are to be found in the nearby villages of Ferriby, Elloughton and Brough where a Morrisons Superstore is now located and a main line British Rail Station with intercity connection. The A63/M62 motorway link is situated next to the village and offers ideal convenience for Hull City Centre and the nation's motorway network.
Accommodation
The accommodation is arranged on a split level and can be seen in more detail on the dimensioned floorplan forming part of these sale particulars and briefly comprises as follows.
Entrance Porch
To ...
Entrance Hall
Lounge (6.86m x 4.27m (22' 6" x 14' 0"))
With picture window and feature fireplace with gas fire.
Dining Room (4.52m x 4.4m (14' 10" x 14' 5"))
With patio doors taking full advantage of this exceptional view.
Kitchen (5.18m x 4.52m (17' 0" x 14' 10"))
Having been comprehensively fitted with a range of oak panel fronted floor and wall cabinets with complementing worktops and tiling, twin bowl sink unit, built-in double oven and hob and peninsular breakfast bar.
Utility Room
Includes single drainer one and a half bowl sink unit and gas fired central heating boiler unit.
Conservatory (3.5m x 3.5m (11' 6" x 11' 6"))
Enjoying a delightful outlook over the garden.
Lower Level
Master Bedroom (5.8m x 4.47m (19' 0" x 14' 8"))
With a range of fitted wardrobes and overcupboards.
En-Suite Shower Room
Fully tiled complementing a three piece suite comprising shower cubicle, pedestal wash hand basin and low level w.C.
Lower Landing
With internal access to the ...
Garage (5.92m x 5.8m (19' 5" x 19' 0"))
With electrically operated up-and-over door and single drainer sink unit.
Upper Level Landing
Bedroom 2 (5.8m x 4.5m (19' 0" x 14' 9"))
Enjoying an elevated view of Welton Dale. Includes a range of fitted wardrobes.
Bedroom 3 (4.52m x 2.8m (14' 10" x 9' 2"))
Includes a range of fitted wardrobes and overcupboards.
Bedroom 4 (4.52m x 2.82m (14' 10" x 9' 3"))
With fitted wardrobe.
Family Bathroom
Features a five piece suite comprising panelled bath, independent shower cubicle, vanity wash hand basin, low level w.C. And bidet with full tiling.
Outside
The property stands particularly well on this elevated site with an approximate frontage of 100ft being mainly lawned. A double width driveway provides off-street parking for up to four cars leading to the garage. There is access via both sides of the property to the rear which is a particular feature of this property bordering open countryside which we are informed by the vendor is a Site of Special Scientific Interest and protected. The gardens have been beautifully landscaped and include a variety of ornamental shrubs and plants and has been laid out and opened to take full advantage of the view.
Services
Mains gas, water, electricity and drainage are connected to the property.
Central Heating
The property has the benefit of a gas fired central heating system to panelled radiators.
Double Glazing
The property has the benefit of UPVC double glazed windows.
Council Tax
Council Tax is payable to the East Riding of Yorkshire Council. From verbal enquiries we are advised that the property is shown in the Council Tax Property Bandings List in Valuation Band G.*
Fixtures & Fittings
Certain fixtures and fittings may be purchased with the property but may be subject to separate negotiation as to price.
Disclaimer
*The agent has not had sight of confirmation documents and therefore the buyer is advised to obtain verification from their solicitor or surveyor.
Viewings
Strictly by appointment with the sole agents.
Mortgages
We will be pleased to offer independent advice regarding a mortgage for this property, details of which are available from our Fine and Country Office on . Independent advice will be given by Licensed Credit Brokers. Written quotations on request. Your home is at risk if you do not keep up repayments on a mortgage or other loan secured on it.
Valuation/Market Appraisal
Thinking of selling or struggling to sell your house? More people choose beercocks in this region than any other agent. Book your free valuation now!
Property Location
Similar Properties
Bungalow For Sale Brough Bungalow For Sale HU15 Brough new homes for sale HU15 new homes for sale Flats for sale Brough Flats To Rent Brough Flats for sale HU15 Flats to Rent HU15 Brough estate agents HU15 estate agents



.png)
