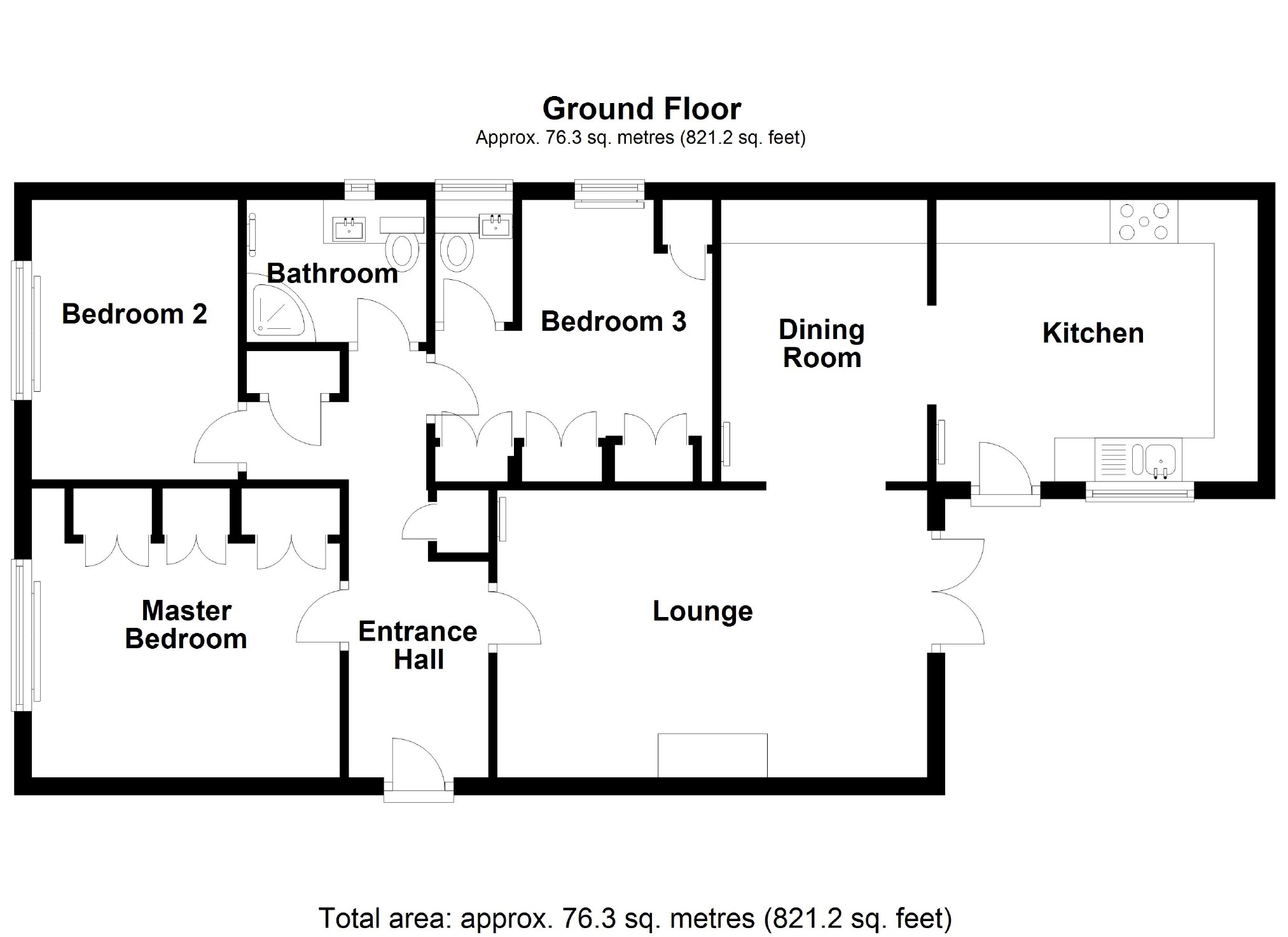3 Bedrooms Bungalow for sale in Haltonchesters, Bancroft, Milton Keynes, Bucks MK13 | £ 374,995
Overview
| Price: | £ 374,995 |
|---|---|
| Contract type: | For Sale |
| Type: | Bungalow |
| County: | Buckinghamshire |
| Town: | Milton Keynes |
| Postcode: | MK13 |
| Address: | Haltonchesters, Bancroft, Milton Keynes, Bucks MK13 |
| Bathrooms: | 1 |
| Bedrooms: | 3 |
Property Description
Wow, check out this completely refurbished & extended link detached bungalow, with additional cloakroom, single garage & two reception areas...
In further detail, this hugely improved link detached bungalow which has been completely refurbished with an extension made to the rear to accommodate the brand new kitchen. Briefly comprising of extended entrance hall, spacious lounge with archway leading to a separate dining area, three double bedrooms, two with wardrobes, bathroom & a separate cloakroom. Outside is a single garage with ample parking to front, enclosed low maintenance rear garden with access to both the garage & front of property.
This property has been finished to the highest of standards and is totally ready for you to enjoy.
EPC rating: D.
Location: Bancroft
Bancroft is situated to the North of Milton Keynes. The area is adjacent to the A5 trunk road and Central Milton Keynes is just a few minutes away by car. Also nearby is Wolverton, which has a high street, the Agora Centre and a Tesco's supermarket. Schools close to the area include Bradwell Village Middle School, New Bradwell Combined School, Priory Common First School and Stantonbury Campus for secondary/sixth form education.
Property Details
Property details are as follows...
Entrance Hall
Access to the property via a UPVC double glazed door into extended porch with coil matting, radiator, carpet flooring, two storage cupboards and doors leading to various rooms.
Lounge: (10'9 x 16'2 (3.28m x 4.93m))
With carpet flooring, coving to ceiling, upstanding black radiator, UPVC French doors through to rear garden and an archway leading to...
Dining Room: (10'10 x 7'9 (3.30m x 2.36m))
With carpet flooring, upstanding black radiator, coving to ceiling and entrance to...
Kitchen: (10'10 x 12'1 (3.30m x 3.68m))
Fitted with a matching range of eye & base level units with worktop space over, 1 & a half bowl sink unit with mixer tap over, gas hob with modern extractor fan over, stainless steel microwave combined oven with single oven below, integrated dishwasher, fridge, freezer and washing machine. The kitchen also has a UPVC double glazed window, door leading to the rear garden, lvt flooring, spotlights to ceiling & an upstanding black radiator.
Master Bedroom: (11'7 x 10'9 (3.53m x 3.28m))
With carpet flooring, UPVC double glazed window to front aspect, three double wardrobes and a radiator.
Bedroom Two: (10'10 x 7'9 (3.30m x 2.36m))
With carpet flooring, UPVC double glazed window to front aspect and a radiator.
Bedroom Three: (10'10 x 10'5 (3.30m x 3.18m))
With carpet flooring, UPVC double glazed window to side aspect, radiator, cupboard housing gas central heating boiler, three double wardrobes and a door leading to...
Cloakroom:
With a two piece fitted suite comprising of a low level WC and wash hand basin with cupboard under. The cloakroom has tiled splash back area, vinyl flooring and double glazed UPVC window to side aspect.
Bathroom:
Fitted with a three piece suite, comprising of a shower cubicle with drop down seat & power shower, a low level WC and wash hand basin with fitted cupboard below. The bathroom has a heated towel rail, tiles to two walls, aqua boarding to the remaining two walls, vinyl flooring and double glazed UPVC window to side aspect.
Outside:
Block paved driveway to front, leading to a single garage with electric up and over door, UPVC window and door leading to rear garden. The rear garden boasts a paved patio area which leads around the side of the property with gate to front, low maintenance gravelled area with low level wall.
Tenure:
Freehold.
You may download, store and use the material for your own personal use and research. You may not republish, retransmit, redistribute or otherwise make the material available to any party or make the same available on any website, online service or bulletin board of your own or of any other party or make the same available in hard copy or in any other media without the website owner's express prior written consent. The website owner's copyright must remain on all reproductions of material taken from this website.
Property Location
Similar Properties
Bungalow For Sale Milton Keynes Bungalow For Sale MK13 Milton Keynes new homes for sale MK13 new homes for sale Flats for sale Milton Keynes Flats To Rent Milton Keynes Flats for sale MK13 Flats to Rent MK13 Milton Keynes estate agents MK13 estate agents



.png)











