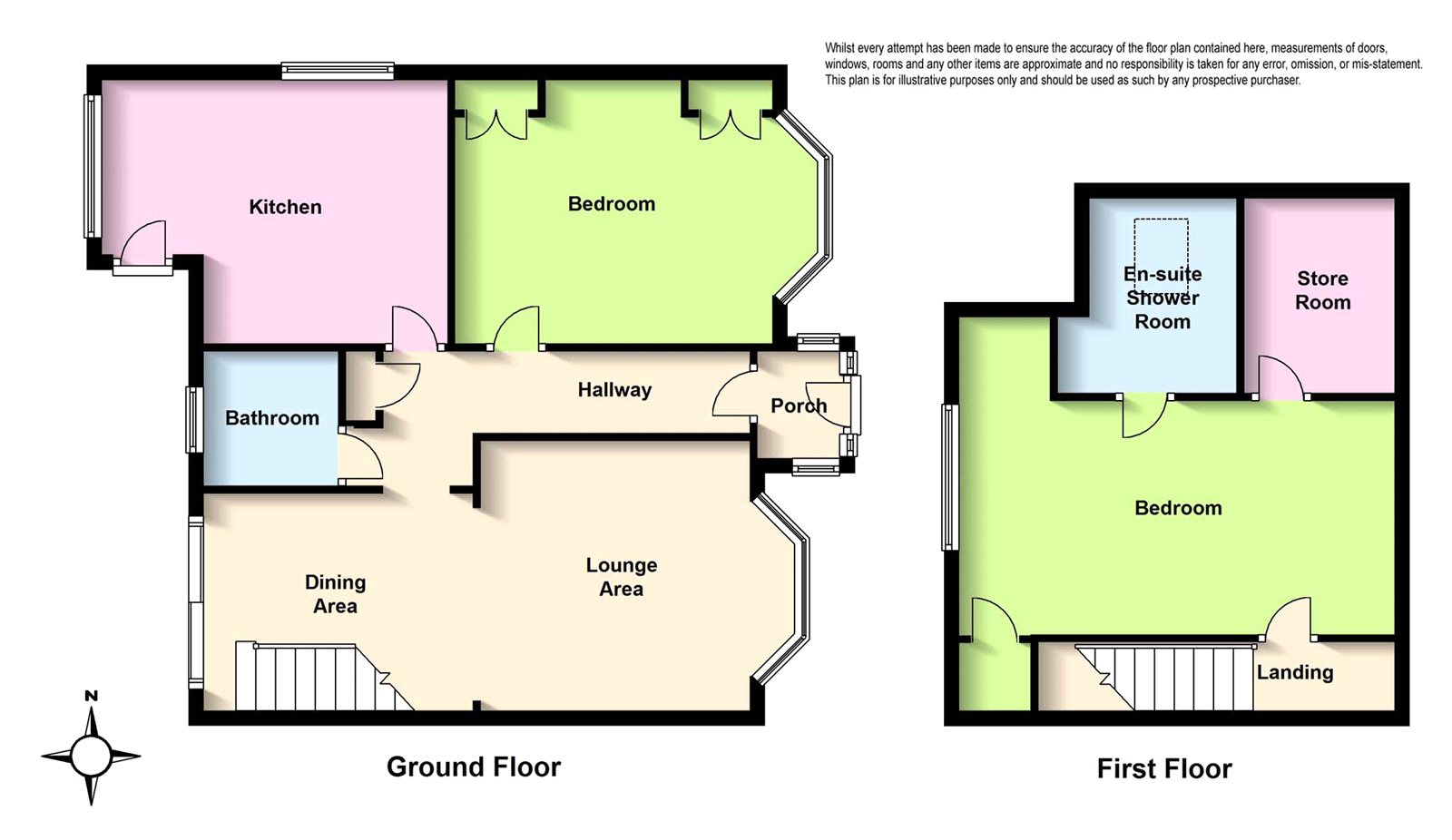2 Bedrooms Bungalow for sale in Hamilton Road, Lancing, West Sussex BN15 | £ 300,000
Overview
| Price: | £ 300,000 |
|---|---|
| Contract type: | For Sale |
| Type: | Bungalow |
| County: | West Sussex |
| Town: | Lancing |
| Postcode: | BN15 |
| Address: | Hamilton Road, Lancing, West Sussex BN15 |
| Bathrooms: | 2 |
| Bedrooms: | 2 |
Property Description
Delightful semi detached chalet style home with west rear garden
Located within a sought after quiet position close to the village centre is this delightful semi detached chalet home, boasting a large private driveway and secluded west rear garden. With a ground floor family bathroom and first floor en suite, an internal viewing is recommended...
The accommodation with approximate room sizes comprises as follows
UPVC double glazed front door opening to:
Porch
Part leaded light uPVC double glazed windows, part leaded light uPVC double glazed door to:
Reception Hall
Beech effect flooring, radiator, recess cloaks cupboard with further cupboard over and housing electric meters, coved and levelled ceiling with inset spot lighting.
Open Plan Living/Dining Room (8m x 3.53m (26' 3" x 11' 7"))
Part leaded light uPVC double glazed bay window, two radiators, TV point, beech effect flooring, open plan stairs rising to first floor, uPVC double glazed French style double doors to garden, coved and levelled ceiling with inset spot lights.
Kitchen/Breakfast Room (4.75m x 3.28m (15' 7" x 10' 9"))
Extensive range of Regency effect fronted wall and base units, complimented by ceramic tiled walls, flooring and work surface areas together with four ring gas hob, electric oven/grill, cooker hood, plumbing and space for appliances, wall mounted Worcester gas fired boiler, levelled and coved ceiling, double aspect with uPVC double glazed windows and uPVC double glazed door to rear garden.
Ground Floor Bedroom
4.98m into bay x 3.45m - Part leaded light uPVC double glazed bay window, radiator, built in Regency style wardrobes, beech effect flooring, levelled and coved ceiling.
Ground Floor Bathroom/WC
White suite comprising panelled bath with shower over and folding shower screen, low level WC, pedestal wash hands basin, uPVC double glazed window, radiator, tiled floor, coved and levelled ceiling with spot lights.
First Floor Landing
Laminate flooring, door to:
Master Bedroom (5.7m x 3.96m (18' 8" x 13' 0"))
Double glazed window, radiator, recess storage cupboard, fitted drawer units, coved and levelled ceiling with spot lights, beech effect flooring. Walk in wardrobe 8'4 x 6'3 with light, beech effect flooring and eaves storage.
En Suite Shower Room
Step in shower cubicle with power shower, vanity unit with inset sink and a range of cupboards and drawers under, low level WC, part tiled walls and contrasting flooring, extractor fan, spot lighting, Velus double glazed roofline window.
Outside And General
Front Garden
Having been completely block paved providing private driveway for several vehicles, raised flower beds, side gate leading to:
Rear Garden
Being a particular feature of this property and being of a westerly aspect, lawn area with large paved patio, garden shed, outside tap, lighting, side access gate, raised flower and shrub borders, enclosed by fencing.
Council Tax
Band C - £1468.00 (2016/17)
Property Location
Similar Properties
Bungalow For Sale Lancing Bungalow For Sale BN15 Lancing new homes for sale BN15 new homes for sale Flats for sale Lancing Flats To Rent Lancing Flats for sale BN15 Flats to Rent BN15 Lancing estate agents BN15 estate agents



.png)









