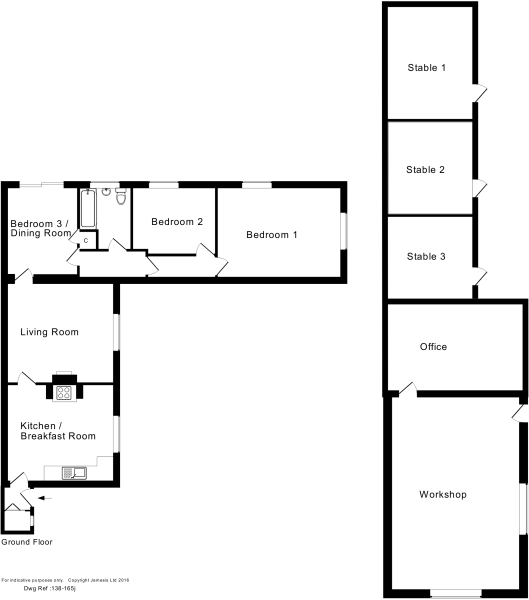2 Bedrooms Bungalow for sale in Hapsford Lane, Helsby, Frodsham WA6 | £ 500,000
Overview
| Price: | £ 500,000 |
|---|---|
| Contract type: | For Sale |
| Type: | Bungalow |
| County: | Cheshire |
| Town: | Frodsham |
| Postcode: | WA6 |
| Address: | Hapsford Lane, Helsby, Frodsham WA6 |
| Bathrooms: | 1 |
| Bedrooms: | 2 |
Property Description
No Chain. This semi-rural property has been refurbished throughout and has substantial brick built stables, office and workshop. This property which is set in approx 3 acres of top quality flat land is ideal to stable and graze horses. There is potential to redevelop the outbuildings for residential use subject to planning permission or run a business as it offers plenty of room for storing multiple vehicles. Possibility to create a cat or dog kennels.
It is rare for a property to come to the market that offers such a large acreage, impressive range of outbuildings and as good a family house as is offered in the subject property. Located in a quiet no through road that enjoys fantastic views of countryside, the property is an ideal home for those with an equestrian interest, seeking to run some sort of business from home or simply as an escape to the country lifestyle format. Whilst located in a quiet road with open views, the property is by no means too rural as there is very convenient access to a comprehensive motorway network system and the market town of Frodsham is found nearby.
The principal accommodation is an interesting individual l-shaped detached bungalow that offers spacious and very versatile living space. The farmhouse kitchen is fitted with a comprehensive range of units, whilst the living room has a gas coal effect stove as its focal point. Thereafter there are three bedrooms, one of which is presently used as a dining room and also a good sized family bathroom. As is always true of bungalows, different rooms can be utilised in a variety of ways to suit the needs of individual purchasers. Externally there are two aspects worthy of particular attention. The first is the impressive range of outbuildings that at the moment are used for general storage but could easily be adapted to be perfect for equestrian use and/or those seeking to run a business from home. Indeed, for those with a general enthusiasm for diy and the outdoor life the buildings again offer superb scope.
The land is ideal for those with a pony or horse with the plot as a whole extending to approx. 3 acres. The ground is of a relatively flat gradient and for many rooms in the principal residence aspect over the fields are enjoyed.
Location Helsby is located on the fringe of Frodsham, itself a very popular market town. Helsby has a Tesco's supermarket, many other day to day amenities and a railway station. Nearby Frodsham has a variety of shops, restaurants, post office, doctors and dentist surgeries, excellent schools and a Morrison's supermarket in the centre of the town. There is easy access to Chester, Manchester, Liverpool and North Wales via extensive road network system including the M62 and M53 motorways and travel to London via the nearby Runcorn station is less than two hours away whilst there is also a railway station in Frodsham itself and Helsby. Leisure attractions include several golf courses at Frodsham, Helsby and Delamere. Walks in Delamere Forest, Castle Park Manley and the property is adjacent to National Trust woodland, Helsby hill and the Sandstone Trail.
Hall Bespoke oak entrance door. Quarry tiled floor. Radiator.
Store room Potterton combi GCH boiler. Upvc d/g window to front. Quarry tiled floor.
Farmhouse kitchen 14' 1" x 12' 6" (4.29m x 3.81m) Fitted with a range of bespoke wall and base units to include:- 1 ½ bowl stainless steel sink unit, space for range and space and plumbing for washing machine. Upvc d/g window to front having views across paddock. Upvc d/g window to side. Quarry tiled floor. Part tiled walls. Radiator.
Living room 14' 2" x 13' 0" (4.32m x 3.96m) Feature fireplace housing gas coal effect stove. Upvc d/g window to front having views across paddock. Dado rail. Radiator.
Dining room / bedroom three 11' 7" x 9' 0" (3.53m x 2.74m) Upvc d/g tilt and slide patio doors to rear garden. Loft access. Dado rail. Store cupboard with shelves. Radiator.
Inner hall Upvc d/g window to side.
Bathroom Fitted with suite comprising:- Panelled bath with Mira electric shower above, wash basin and W.C. Part tiled walls. Tiled floor. Radiator.
Bedroom one 16' 0" x 11' 10" (4.88m x 3.61m) Upvc d/g window to side and rear, both enjoying views of paddock to side and extensive gardens to rear. Radiator.
Bedroom two 11' 0" x 8' 9" (3.35m x 2.67m) Upvc d/g window to rear. Radiator.
External Double five bar gates to front leading to gravelled driveway providing off road parking for several vehicles. Lawn to front with mature borders stocked with shrubs and trees. Lawn to rear with mature fruit trees. Outside tap. The plot as a whole measures 2.498 acres.
Outbuilding/workshop 25' 10" x 16' 10" (7.87m x 5.13m) Double skin construction. Power and light. Water supply. Windows to front and side. Double sink unit. Tiled floor.
Store room/office 11' 11" x 11' 6" (3.63m x 3.51m) Tiled floor. Power and light.
Second store room 11' 6" x 5' 11" (3.51m x 1.8m) Tiled floor. Power and light.
Stables
Two loose boxes
Tack room
Services We understand that mains water, electricity, gas and private septic tank are connected
Tenure We believe the property is freehold tenure
Property Location
Similar Properties
Bungalow For Sale Frodsham Bungalow For Sale WA6 Frodsham new homes for sale WA6 new homes for sale Flats for sale Frodsham Flats To Rent Frodsham Flats for sale WA6 Flats to Rent WA6 Frodsham estate agents WA6 estate agents



.png)


