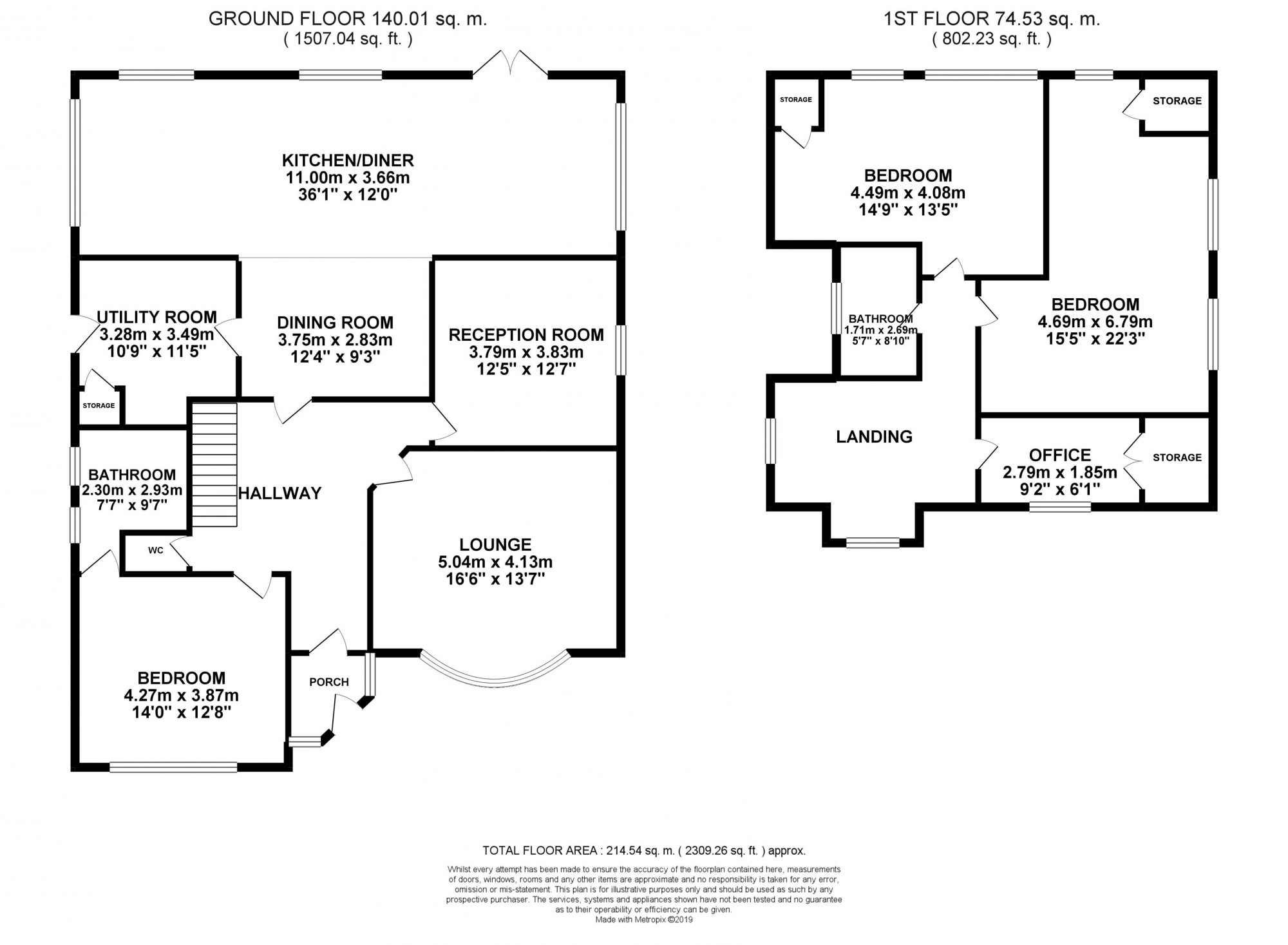3 Bedrooms Bungalow for sale in Hardhorn Road, Poulton-Le-Fylde FY6 | £ 429,950
Overview
| Price: | £ 429,950 |
|---|---|
| Contract type: | For Sale |
| Type: | Bungalow |
| County: | Lancashire |
| Town: | Poulton-Le-Fylde |
| Postcode: | FY6 |
| Address: | Hardhorn Road, Poulton-Le-Fylde FY6 |
| Bathrooms: | 2 |
| Bedrooms: | 3 |
Property Description
Beautifully presented, spacious three bedroom detached dormer bungalow for sale situated in a sought after location on Hardhorn Road in Poulton. The property is within a short walking distance to the town centre and close to popular local schools. Featuring a spacious open plan kitchen, dining and family room, two further reception rooms and a ground floor master bedroom with en suite. The property briefly comprises ; entrance porch, hallway, downstairs wc, lounge, second reception room, open plan kitchen / family room, dining area, utility room, ground floor master bedroom with en suite, first floor landing, study, two double bedrooms, family bathroom, driveway, garage, front and rear gardens. *no chain*
Ground floor
entrance porch
UPVC double glazed entrance door to the front aspect, UPVC double glazed windows to the front and side aspects, meter cupboard, tiled floor.
Hallway
Staircase leading to the first floor with under-stair storage, solid oak flooring, feature coving to ceiling, radiator.
Lounge
16`6` x 13`7`(5.04m x 4.13m)
UPVC double glazed bow window to the front aspect, remote controlled pebble effect gas fire set in a granite surround, two radiators.
Second reception room
12`7` x 12`5`(3.83m x 3.79m)
UPVC double glazed window to the side aspect, radiator.
Open plan kitchen/diner
36`1` x 12` (11m x 3.66m)
UPVC double glazed windows to each side aspect, two UPVC double glazed windows to the rear aspect, fitted with a range of modern wall and base units with complementary Corian work surfaces and incorporating a double bowl sink unit with mixer tap and a double porcelain sink unit with mixer tap, two integrated electric ovens, four ring gas hob, integrated dishwasher, tiled splashbacks and tiled floor, electric under floor heating, two radiators, UPVC double glazed French doors to the rear aspect open to the rear garden.
Dining area
12`4` x 9`3` (3.75m x 2.83m)
Tiled floor, double radiator, electric underfloor heating.
Utility room
11`5` x 10`9` (3.49m x 3.28m)
A range of wall and base units, double belfast sink, plumbed for a washing machine and dryer, part tiled walls, cupboard housing boiler, UPVC door to side, tiled floor, storage cupboard.
Master bedroom
14` x 12`8`(4.27m x 3.87m)
UPVC double glazed window to the front aspect, a range of fitted wardrobes with matching drawer units and dressing table, radiator.
En suite
9`7` x 7`7`(2.93m x 2.30m)
Two UPVC double glazed windows to the side aspect, fitted with a three piece suite comprising; panelled bath with shower over, vanity wash hand basin and low flush w.C, chrome heated towel rail, tiled walls, tiled floor.
Downstairs WC
Low flush wc, wash hand basin, tiled walls, tiled floor.
First floor
landing
Two Velux windows, built-in storage cupboard, radiator.
Bedroom two
22`3` x 15`5`(6.79m x 4.69m) (max)
Two UPVC double glazed windows to the side aspect, Velux window, built-in storage cupboard, two radiators.
Bedroom three
14`9` x 13`5`(4.49m x 4.08m) (max)
Two UPVC double glazed windows to the rear aspect, radiator, storage cupboard.
Study
9`2` x 6`1`(2.79m x 1.85m)
Velux window, storage area, radiator.
Family bathroom
8`10` x 5`7`(2.69m x 1.71m)
Velux window, fitted with a modern four piece suite comprising; jacuzzi bath with mixer tap and shower unit over, pedestal wash hand basin with mixer tap, low flush w.C and bidet, chrome heated towel rail, tiled walls.
External
garage
Detached garage with remote control up and over door, UPVC double glazed window to the side aspect, power and light supply, personal wood door to the side aspect.
Front
Paved for low maintenance with borders of a variety of plants and trees, driveway accessed by electric gates leading to garage.
Rear
Laid to lawn with borders of a variety of plants and trees and paved patio area.
Tenure
We have been informed that the property is Freehold; prospective purchasers should seek clarification of this from their solicitors.
Viewings
Viewings are strictly by appointment through the agents office. Please call us on .
All measurements are approximate and for illustrative purposes only. Digital images are reproduced for general information only and must not be inferred that any item shown is included for sale with the property. We have been unable to confirm if the services/items in the property are in full working order. The property is offered for sale on this basis. Prospective purchasers are advised to seek expert advice where appropriate.
Property Location
Similar Properties
Bungalow For Sale Poulton-Le-Fylde Bungalow For Sale FY6 Poulton-Le-Fylde new homes for sale FY6 new homes for sale Flats for sale Poulton-Le-Fylde Flats To Rent Poulton-Le-Fylde Flats for sale FY6 Flats to Rent FY6 Poulton-Le-Fylde estate agents FY6 estate agents



.png)








