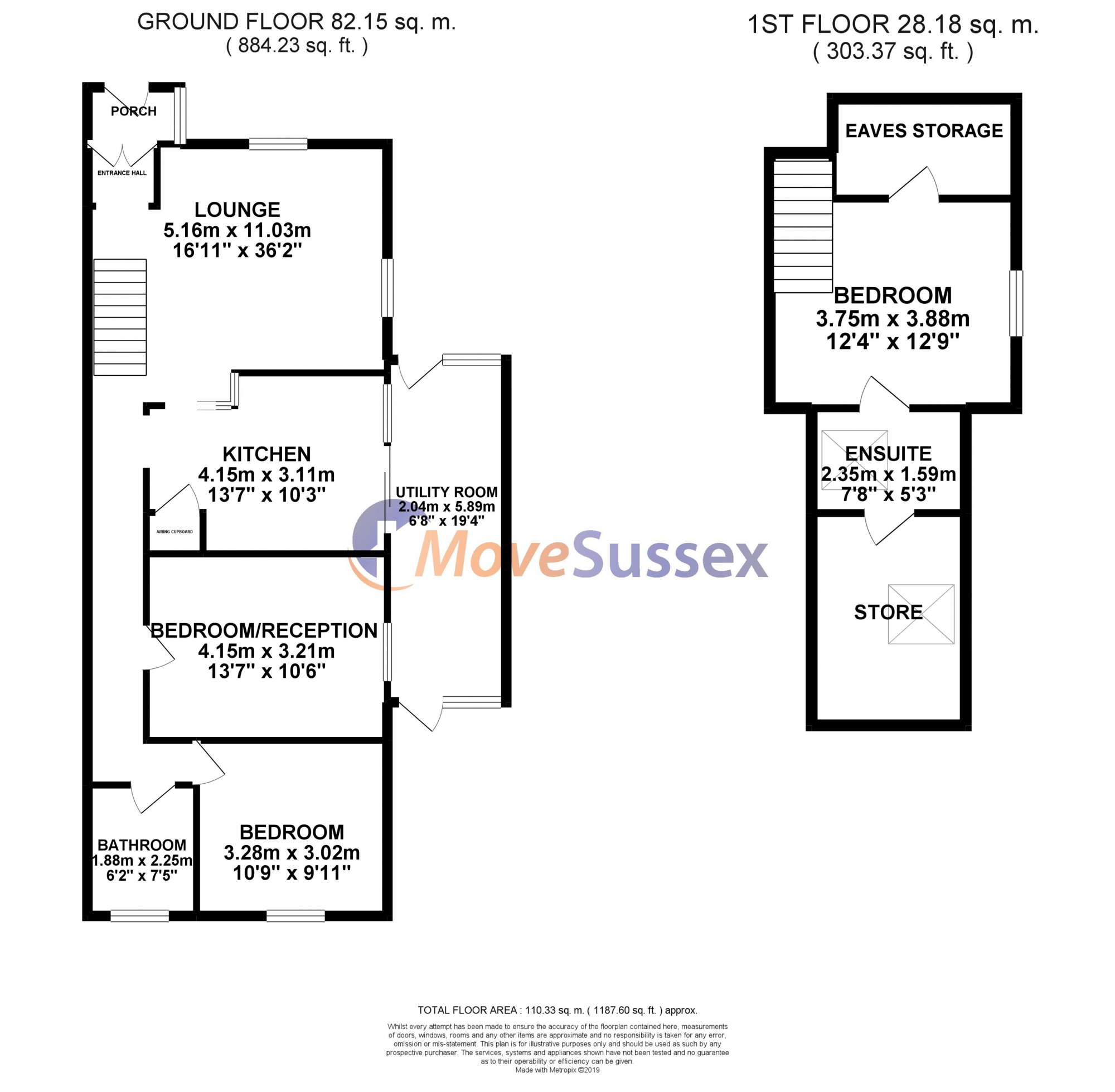3 Bedrooms Bungalow for sale in Harebeating Crescent, Hailsham, East Sussex BN27 | £ 250,000
Overview
| Price: | £ 250,000 |
|---|---|
| Contract type: | For Sale |
| Type: | Bungalow |
| County: | East Sussex |
| Town: | Hailsham |
| Postcode: | BN27 |
| Address: | Harebeating Crescent, Hailsham, East Sussex BN27 |
| Bathrooms: | 1 |
| Bedrooms: | 3 |
Property Description
Three bedrooms | chalet style bungalow | en-suite to master. Guide Price £250,000 to £260,000. Move Sussex Estate Agents are pleased to offer this spacious three bedroom semi detached chalet style bungalow. Situated in the popular Hailsham area with easy access to local shops, schools and buses. Accommodation comprising entrance porch, entrance hall, lounge, kitchen, two ground floor bedrooms, ground floor bathroom, stairs leading to first floor bedroom and en-suite w.C. The property also benefits from double glazed windows, gas central heating system, gardens to front and rear, rear garden backing and opening to residents green area and driveway providing off road parking space. An internal viewing is highly recommended, offered to the market chain free.
Accommodation
entrance porch
Double glazed door to front, double glazed window to side, double internal doors to:
Entrance hall
Opening to:
Lounge
5.15m(16'11) x 3.95m(12'1). Double glazed window to front, double glazed window to side, electric fire with decorative surround, radiator, stairs to first floor landing and bedroom.
Kitchen
4.16m(13'7) x 3.10m(10'2). Double glazed window to side, sliding door to side opening to utility room, range of eye level and base units, stainless steel sink, built in oven, hob and extractor fan, space for appliances, built in table, part tiled walls, airing cupboard.
Inner hall
Radiator.
Bedroom / reception room
4.17m(13'8) x 3.22m(10'7). Double glazed window to side, radiator.
Bedroom three
3.26m(10'8) x 3.02m(9'11). Double glazed window to rear, radiator.
Bathroom
Obscure double glazed window to rear, coloured suite comprising low level w.C, vanity wash hand basin, panelled bath, shower fitted above bath, radiator, tiled walls.
First floor bedroom
3.75m(12'3) x 3.18m(10'5). Double glazed window to side, built in storage cupboard, access to eave storage, door to:
En-suite W.C
Double glazed Velux window to side, white suite comprising lo level w.C, wash hand basin, part tiled walls.
Store room
Double glazed Velux window to side, built in storage cupboards.
Utility room
5.87m(19'3) x 2.03m(6'8). Double glazed windows to front and rear, double glazed door to front and rear, space for appliances.
Front garden
Shrubs.
Rear garden
Patio area, lawned area, trees, shrubs and flowers, two sheds, storage unit, access to private green area for residents only.
Driveway
Providing space for off road parking.
Property Location
Similar Properties
Bungalow For Sale Hailsham Bungalow For Sale BN27 Hailsham new homes for sale BN27 new homes for sale Flats for sale Hailsham Flats To Rent Hailsham Flats for sale BN27 Flats to Rent BN27 Hailsham estate agents BN27 estate agents



.png)