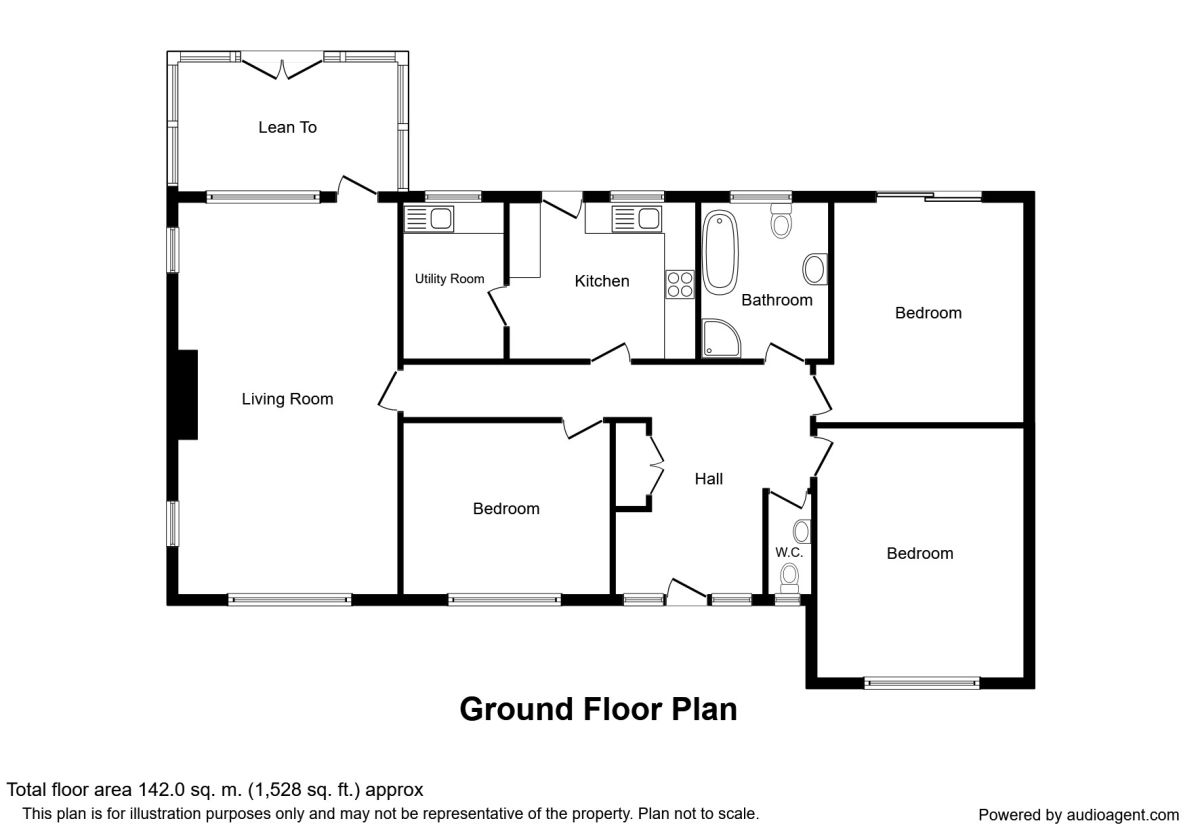3 Bedrooms Bungalow for sale in Harland Way, Cottingham HU16 | £ 425,000
Overview
| Price: | £ 425,000 |
|---|---|
| Contract type: | For Sale |
| Type: | Bungalow |
| County: | East Riding of Yorkshire |
| Town: | Cottingham |
| Postcode: | HU16 |
| Address: | Harland Way, Cottingham HU16 |
| Bathrooms: | 1 |
| Bedrooms: | 3 |
Property Description
Absolutely stunning - detached true bungalow - three double bedrooms - generous plot - driveway with turning circle - A stunning and spacious three bedroom detached true bungalow offered for sale with no chain involved. Located in this ever popular West Hull village of Cottingham, this unique property is close to Cottingham High school and local amenities and has fantastic transport links via bus routes and train station and within close proximity to the A164, A1079 and beyond. Installed with gas fired central heating via radiators together with double glazing. In brief this lovely home comprises of: Welcoming entrance hall, spacious lounge with attractive fireplace, fitted kitchen incorporating cooking appliances, utility room, cloakroom, three double bedrooms and a house bathroom boasting a white four piece suite. A good size front garden is mainly laid to lawn with a sweeping driveway approach, turning circle and garage. The larger than average rear garden is laid to lawn with a patio area ideal for alfresco dining. We would highly recommend a viewing to appreciate the quality of accommodation on offer so book your viewing today!. EPC Grade D.
Entrance Hall
An entrance door provides access into this very welcoming entrance hall. Cloaks cupboard. Ceiling coving and rose. Radiator. Dado rail.
Cloakroom
Double glazed window to the front. White suite comprising vanity wash hand basin with storage unit under in white high gloss and a low flush WC, Fully tiled. Chrome heated towel rail.
Lounge (4.27m x 7.59m)
Double glazed window to the front. Two Porthole style, stained glass windows to the side. Sliding doors into the lean to. Ceiling coving. Recess spot lights to ceiling. Decorative fire surround, marble effect back and hearth. Two radiators.
Kitchen (3.00m x 3.58m)
Double glazed rear window. Rear stable style door leads into the rear garden. A range of fitted base, wall and display units in timber effect. Contrasting work surface incorporating stainless steel sink and drainer unit. Integrated four ring electric oven, hob and extractor chimney hood over. Built in dishwasher.
Utility Room
Double glazed rear window. Fitted base unit and contrasting work surface. Tiled splash-backs. Boiler. Recess spot lights to ceiling. Loft access. Radiator.
Lean To
Tiled floor. Door leading out into rear garden.
Master Bedroom (3.96m x 4.83m)
Double glazed bow window to the front. Ceiling coving. Recess spot lights to ceiling. Radiator.
Bedroom 2 (3.63m x 4.24m)
Double glazed French style rear doors lead into the rear garden. Recess spot lights to ceiling. Ceiling coving. Radiator.
Bedroom 3 (3.30m x 3.96m)
Double glazed window to the front. Ceiling coving. Recess spot lights to ceiling. Radiator.
Bathroom
Double glazed rear window. Fully tiled. White four piece suite comprising of roll top bath, shower enclosure, pedestal wash hand basin and low flush WC. Recess spot lights to ceiling. Extractor fan. Chrome heated towel rail.
Outside
To the front of the property double gates give access to a driveway and turning circle providing ample parking. The driveway continues down the side of the property and leads to the garage.
The rear garden is of good proportions and is mainly laid to lawn with a fence forming the boundary. Well stocked with various plants and shrubs. Paved patio area ideal for alfresco dining. Timber shed.
Garage
Roller shutter access door. Side access door. Power and light.
Important note to purchasers:
We endeavour to make our sales particulars accurate and reliable, however, they do not constitute or form part of an offer or any contract and none is to be relied upon as statements of representation or fact. Any services, systems and appliances listed in this specification have not been tested by us and no guarantee as to their operating ability or efficiency is given. All measurements have been taken as a guide to prospective buyers only, and are not precise. Please be advised that some of the particulars may be awaiting vendor approval. If you require clarification or further information on any points, please contact us, especially if you are traveling some distance to view. Fixtures and fittings other than those mentioned are to be agreed with the seller.
/8
Property Location
Similar Properties
Bungalow For Sale Cottingham Bungalow For Sale HU16 Cottingham new homes for sale HU16 new homes for sale Flats for sale Cottingham Flats To Rent Cottingham Flats for sale HU16 Flats to Rent HU16 Cottingham estate agents HU16 estate agents



.png)




