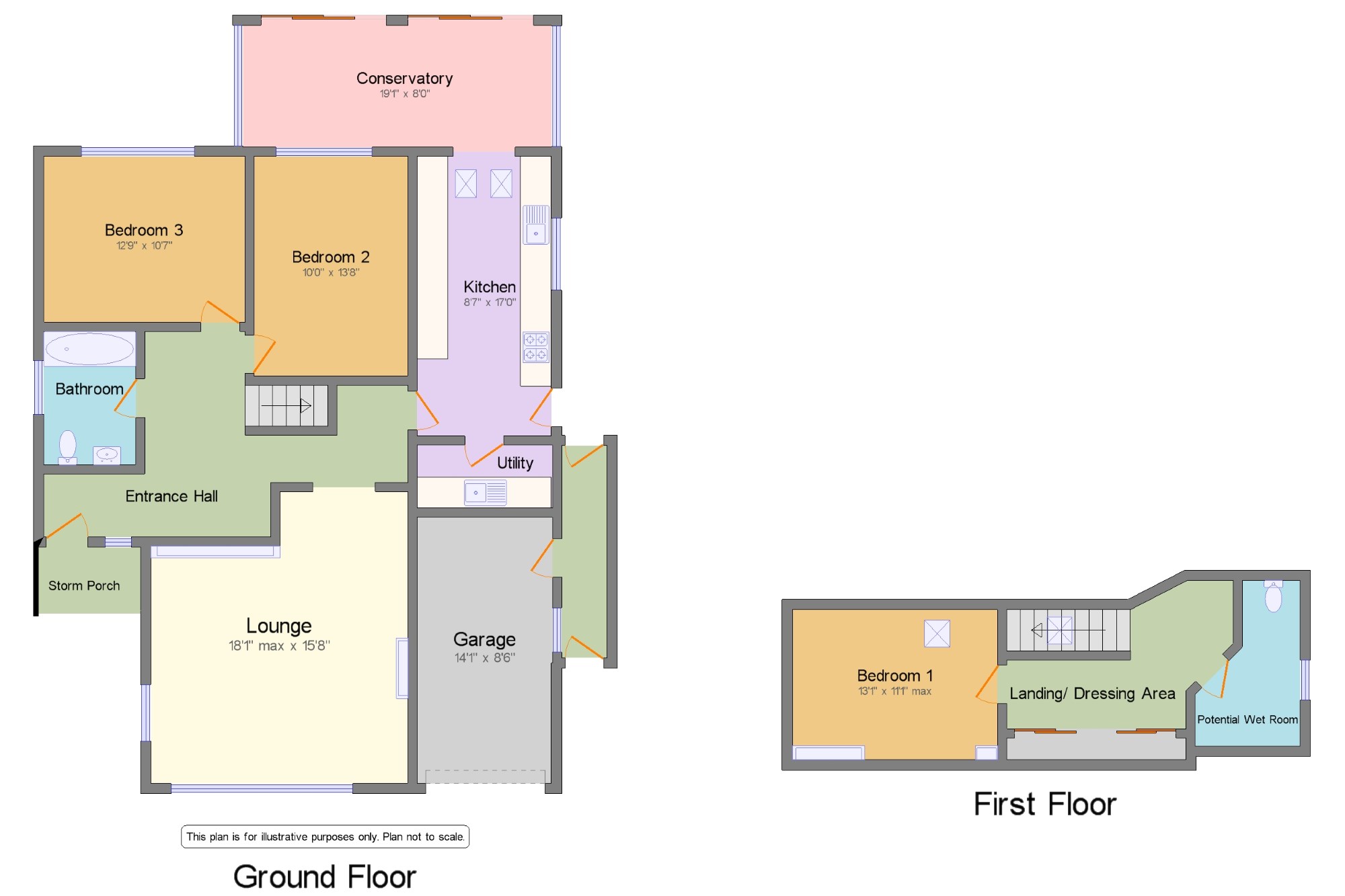3 Bedrooms Bungalow for sale in Herrick Drive, Thurnby, Leicester, Leicestershire LE7 | £ 375,000
Overview
| Price: | £ 375,000 |
|---|---|
| Contract type: | For Sale |
| Type: | Bungalow |
| County: | Leicestershire |
| Town: | Leicester |
| Postcode: | LE7 |
| Address: | Herrick Drive, Thurnby, Leicester, Leicestershire LE7 |
| Bathrooms: | 2 |
| Bedrooms: | 3 |
Property Description
This deceptively spacious and stylish three bedroom chalet styled detached bungalow has be refurbished to a very high standard by the current owners, paying lots of attention to detail to the internal decor, making this property in our opinion ready to move into. The accommodation in brief to the ground floor comprises of an entrance hall, lounge, two double sized bedrooms and a bathroom. To round of this floor is a kitchen, utility room and conservatory. To the first floor is a dressing area, potential wet room and a bedroom. Externally is a garage, off street parking and a good sized rear garden.
Deceptively spacious three bedroom detached chalet bungalow
Having been refurbished to a very high standard
Lots of attention been paid to the internal decor
A good sized rear garden with electrics in the shed
Garage and off street parking
Located in the village of Thurnby
Entrance Hall x . Wooden front single glazed door. Radiators, tiled flooring. Open thread glass panelled staircase.
Bathroom x . Double glazed uPVC window with obscure glass. Heated towel rail, tiled flooring. Low level WC, panelled bath, wash hand basin with built-in storage cupboard. Wall mounted mirrored storage cupboard.
Bedroom 210' x 13'8" (3.05m x 4.17m). Double glazed uPVC window facing the rear. Radiator, laminate flooring.
Bedroom 312'9" x 10'7" (3.89m x 3.23m). Double glazed uPVC window facing the rear. Radiator, carpeted flooring.
Lounge18'1" x 15'8" (5.51m x 4.78m). Double aspect double glazed uPVC windows facing the front and side. Radiator and remote controlled gas fire place feature, carpeted flooring.
Kitchen8'7" x 17' (2.62m x 5.18m). Side door. Double glazed uPVC window facing the side and a skylight window. Radiator, laminate flooring. Work surface, wall and base units, stainless steel sink, integrated oven, integrated induction Zanussi hob, stainless steel extractor, integrated dishwasher, integrated fridge/freezer. Pull out larder, splash back tiles.
Utility x . Heated towel rail, laminate flooring. Stainless steel sink, space for washing machine, dryer.
Conservatory19'1" x 8' (5.82m x 2.44m). Two UPVC sliding patio double glazed doors. Double glazed uPVC windows facing the side. Radiator, vinyl flooring. Power points.
Lobby x . UPVC front and back double glazed doors. Access to the garage.
Garage14'1" x 8'6" (4.3m x 2.6m). Up and over garage door, also access via side lobby. Wall mounted Worcester combination boiler.
Landing/ Dressing Area x . Double glazed skylight window. Carpeted flooring, built-in storage mirrored cupboard.
Bedroom 113'1" x 11'1" (3.99m x 3.38m). Double glazed uPVC skylight window. This is a maximum measurement. Built-in storage draw unit.
Potential Wet Room6'9" x 10'7" (2.06m x 3.23m). Double glazed uPVC window facing the side. WC.
Property Location
Similar Properties
Bungalow For Sale Leicester Bungalow For Sale LE7 Leicester new homes for sale LE7 new homes for sale Flats for sale Leicester Flats To Rent Leicester Flats for sale LE7 Flats to Rent LE7 Leicester estate agents LE7 estate agents



.png)











