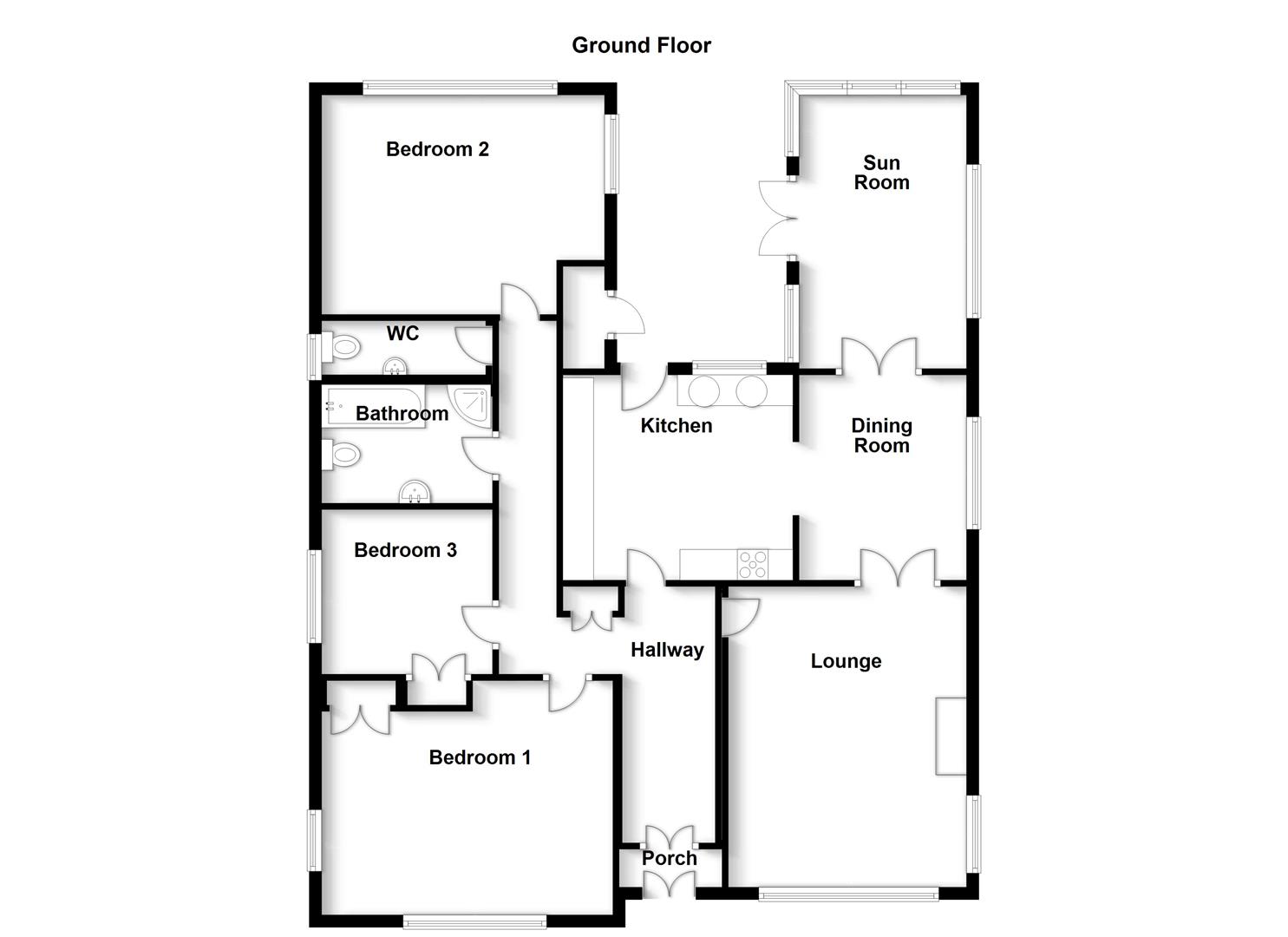3 Bedrooms Bungalow for sale in High Road, Barrowby, Grantham NG32 | £ 299,950
Overview
| Price: | £ 299,950 |
|---|---|
| Contract type: | For Sale |
| Type: | Bungalow |
| County: | Lincolnshire |
| Town: | Grantham |
| Postcode: | NG32 |
| Address: | High Road, Barrowby, Grantham NG32 |
| Bathrooms: | 1 |
| Bedrooms: | 3 |
Property Description
Detached well presented spacious bungalow situated in the heart of this popular village boasting many facilities and amenities including shop, Post Office, White Swan public house, Cake Hole coffee shop and restaurant, Skinners butchers and Barrowby primary school. There are playing and sports facilities within the village. Outside to the front of the property there is a block paved driveway offering ample parking. The bungalow benefits from double glazing and a gas fired heating system. The accommodation comprises three double bedrooms, bathroom and separate WC, lounge, dining room, kitchen and sun room. The property is offered for sale with no upward chain.
Detached well presented spacious bungalow situated in the heart of this popular village boasting many facilities and amenities including shop, Post Office, White Swan public house, Cake Hole coffee shop and restaurant, Skinners butchers and Barrowby primary school. There are playing and sports facilities within the village. Outside to the front of the property there is a block paved driveway offering ample parking. The bungalow benefits from double glazing and a gas fired heating system. The accommodation comprises three double bedrooms, bathroom and separate WC, lounge, dining room, kitchen and sun room. The property is offered for sale with no upward chain.
Accommodation
UPVC French doors opening to:
Entrance Porch
Having tiled flooring, Wooden French doors opening to:
Hallway
Having radiator, parquet wooden flooring, coving to the ceiling, double storage cupboard, access to the boarded loft space which has a loft ladder, lighting and power point and wall mounted gas combination boiler system.
Lounge (4.88m x 3.89m (16' x 12'9"))
Having uPVC window to both front and side elevations, 'living flame' gas fire inset to decorative fire surround, television point, radiator, coving to the ceiling. French doors through to:
Dining Room (3.10m x 2.34m (10'2" x 7'8"))
Having uPVC window to the side elevation, tiled flooring, radiator and coving to the ceiling. Archway through to the kitchen and further set of French doors leading to the sun room.
Sun Room (4.47m x 2.69m (14'8" x 8'10"))
Having tiled flooring, radiator, electrically operated sun blinds and doors opening out to the rear garden.
Kitchen (3.76m x 3.20m (12'4" x 10'6"))
Having uPVC window to the rear elevation and uPVC door. Fitted with a range of both wall and base units, roll edge work surface with inset circular bowl sink unit with mixer tap over, plumbing for dishwasher, appliance space, five ring gas hob with extractor hood over, double oven and microwave. Tiled flooring, complementary tiling to the walls.
Inner Hallway
Allowing access to:
Bedroom One (4.67m x 3.48m (15'4" x 11'5"))
Having uPVC window to the front and side elevations, double fitted wardrobes, radiator and coving to the ceiling.
Edroom Two (4.80m x 3.58m (15'9" x 11'9"))
Having uPVC window to the rear and side elevations, radiator and coving to the ceiling.
Bedroom Three (3.12m x 2.67m (10'3" x 8'9"))
Having uPVC window to the side elevation, fitted wardrobe, radiator and coving to the ceiling.
Bathroom (3.10m x 1.73m (10'2" x 5'8"))
Having uPVC window to the side elevation. Fitted with suite comprising low level WC, pedestal wash hand basin, panelled bath and walk in shower cubicle. Tiled flooring, complementary tiling to the walls, heated towel rail.
Separate Wc
Having uPVC window to the side elevation. Fitted with low level WC and wash hand basin inset to vanity unit. Tiled floor and complementary tiling to the walls.
Outside - Front
To the front of the property there is a block paved driveway and hardstanding for several vehicles. Side access to the rear garden.
Rear Garden
The garden is laid for low maintenance with stone flags, raised stone borders and planters. Integral tool store
Council Tax
The property is in Council Tax Band C. Annual charges for 2019/2020 - £1,539.63.
Grantham
Grantham is approximately 26 miles south of Lincoln and 24 miles east of Nottingham. With its central UK location it is conveniently placed close to the A1 north-south and has main line station offering easy access to London Kings Cross. The town also has excellent schooling, several supermarkets and a Saturday street market.
Agent's Notes
Although these particulars are thought to be materially correct, their accuracy cannot be guaranteed and they do not form any part of any contract. All services and appliances have not and will not be tested.
Property Location
Similar Properties
Bungalow For Sale Grantham Bungalow For Sale NG32 Grantham new homes for sale NG32 new homes for sale Flats for sale Grantham Flats To Rent Grantham Flats for sale NG32 Flats to Rent NG32 Grantham estate agents NG32 estate agents



.png)




