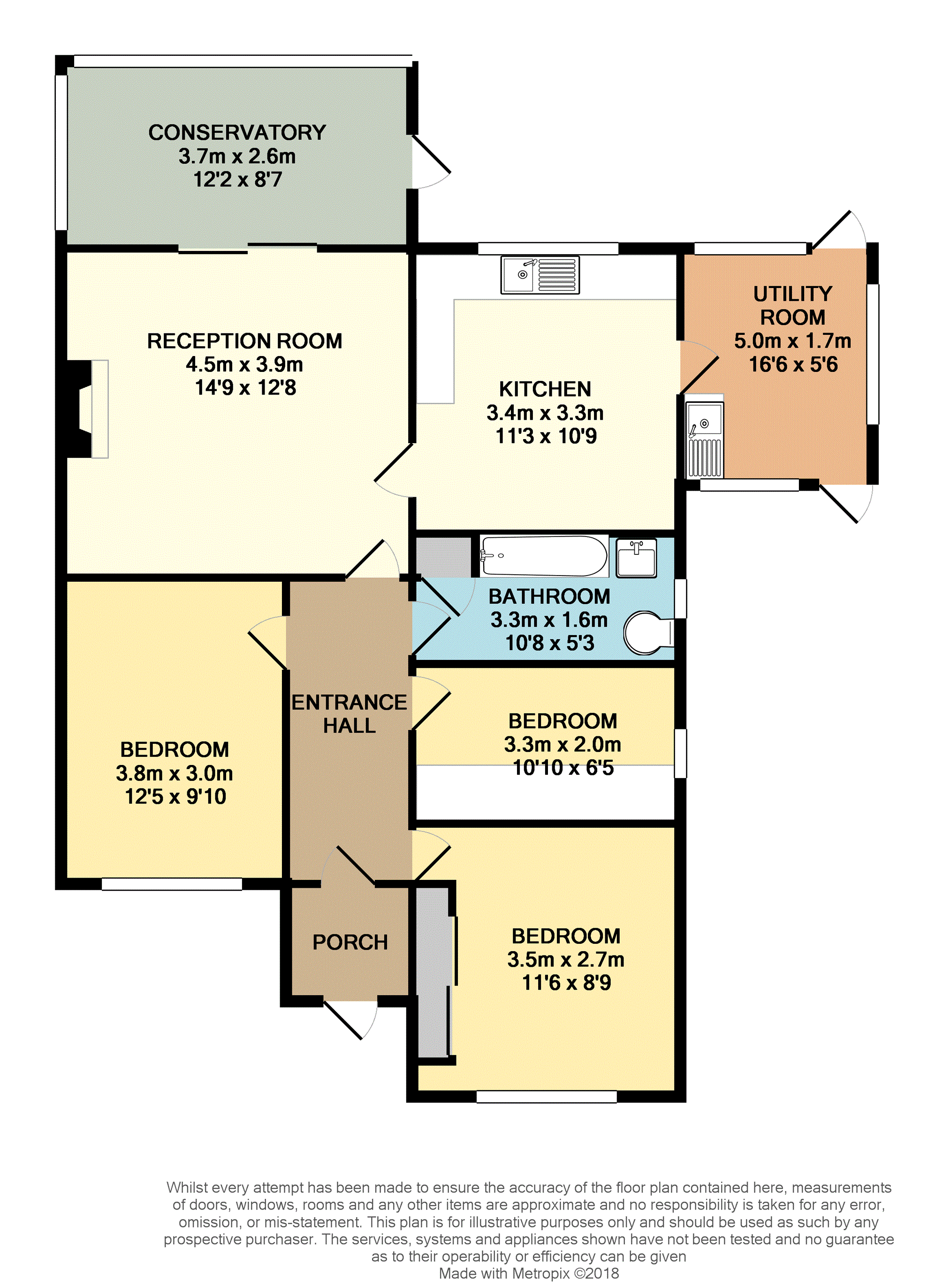3 Bedrooms Bungalow for sale in Highdown Drive, Littlehampton BN17 | £ 350,000
Overview
| Price: | £ 350,000 |
|---|---|
| Contract type: | For Sale |
| Type: | Bungalow |
| County: | West Sussex |
| Town: | Littlehampton |
| Postcode: | BN17 |
| Address: | Highdown Drive, Littlehampton BN17 |
| Bathrooms: | 1 |
| Bedrooms: | 3 |
Property Description
A Three bedroom modern semi detached bungalow situated in this favourable residential area. The bungalow has been well maintained by the current owners.
Internally the bungalow offers Three bedrooms with Two being doubles, a modern fitted bathroom with power shower over bath, beautifully presented lounge with doors leading out to a conservatory.
The kitchen has been recently modernised with a range of high gloss units and granite work tops, it also has the benefit of having integrated appliances and separate utility room.
Outside of the bungalow there is a 15'7ft workshop and the garage has been converted into a home office/gym. Both have power and lighting.
The location is ideal for local schools and access to the retail shopping parks. Littlehampton main railway line is approximately 1 miles as well as Littlehampton main town centre.
The historic town of Arundel is approximately 1.6 miles where you will find lots of local tourist attractions and fantastic restaurants
Entrance Porch
4'8 x 3'6
Tiled flooring, Double glazed doors and windows, wall lighting.
Entrance Hall
Double glazed front door, radiator.
Lounge
14'9 x 12'8
Feature electric wall mounted fire, radiator, double glazed sliding door to conservatory.
Conservatory
12'2 x 8'7
Full double glazed, roof blinds, door to rear garden, power, tiled flooring.
Kitchen
11'3 x 10'9
A range of high gloss base and wall units, granite work tops with drainer, single sink with mixer tap, integrated dishwasher, built-in cooker and microwave, American style fridge freezer, built-in induction hob and extractor above, under cupboard lighting, spot lights, under floor heating, double glazed window looking out to the rear, double glazed door leading to utility room
Utility Room
16'6 x 5'6
Double glazed windows and door, stainless steel sink, space for washing machine and dryer, wall cupboards, lighting.
Bedroom One
12'5 x 9'10
Double glazed window looking out to the front of property, radiator.
Bedroom Two
11'6 x 8'9 9 (to wardrobes)
Double glazed window looking out to front of property, radiator, built in wardrobes.
Bedroom Three
10'9 x 6'4
Double glazed window, radiator.
Bathroom
10'8 x 5'4
Fully tiled, bath with power shower over, low level W.C, basin built -in to vanity unit with storage cupboard below, heated towel rail, double glazed window, spot lights.
Workshop
15'7 x 6'5
Timber workshop with power and lighting.
Home Office
15'3 x 7'9
Formally the garage, been converted into home office/gym, power and lighting, fully insulated, Double glazed window and door.
Rear Garden
West facing garden, Patio area with the rest laid to lawn, pathway leading to workshop and home office/gym, further timber shed, side patio area, double gates leading to the front of the property, outside tap.
Front Garden
Block paved driveway giving parking for Three cars, the rest is laid to lawn.
Property Location
Similar Properties
Bungalow For Sale Littlehampton Bungalow For Sale BN17 Littlehampton new homes for sale BN17 new homes for sale Flats for sale Littlehampton Flats To Rent Littlehampton Flats for sale BN17 Flats to Rent BN17 Littlehampton estate agents BN17 estate agents



.png)











