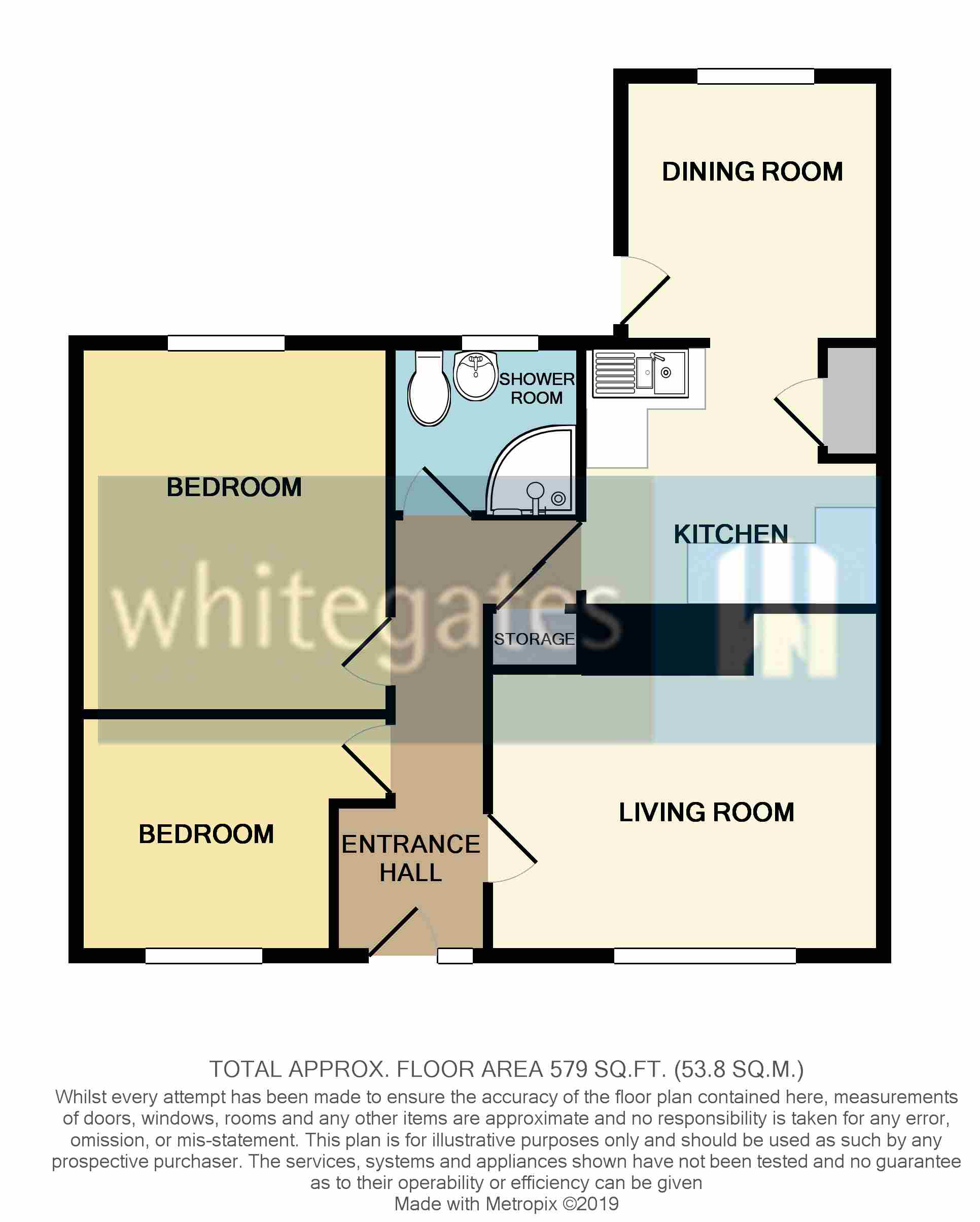2 Bedrooms Bungalow for sale in Hillside, Brierley, South Yorkshire S72 | £ 105,000
Overview
| Price: | £ 105,000 |
|---|---|
| Contract type: | For Sale |
| Type: | Bungalow |
| County: | South Yorkshire |
| Town: | Barnsley |
| Postcode: | S72 |
| Address: | Hillside, Brierley, South Yorkshire S72 |
| Bathrooms: | 1 |
| Bedrooms: | 2 |
Property Description
***guide price £105,000 - £110,000 - extended with fantastic open views***
Located in a private elevated position with fantastic far reaching open views over fields and beyond is this well presented extended two bedroom semi-detached bungalow with a corner plot gardens and off street parking. The accommodation internally briefly comprises:- entrance hall, living room, kitchen which opens into a dining room extension, two good sized bedrooms and shower room.
Entrance Hall
UPVC double glazed front door with matching side window panels and frosted glass lead into a hallway with central heating radiator, loft access hatch and storage cupboard.
Living Room (12' 10" x 9' 1" (3.92m x 2.76m))
Open fire as feature with exposed brick inset, coving to the ceiling and central heating radiator under UPVC double glazed window to the front aspect.
Kitchen (9' 8" x 8' 6" (2.95m x 2.59m))
Fitted with a range of cream fronted units to both high and low levels having roll edge laminate wood effect worktops and matching low level splashbacks. Inset stainless steel sink unit with chrome mixer tap, cooker point, plumbing for washer and space for tall free standing fridge freezer. Central heating radiator, tiled floor, useful storage cupboard also housing central heating combi boiler and coving to the ceiling.
Dining Room (8' 7" x 8' 5" (2.61m x 2.57m))
Opening from the kitchen with a pitched roof and spotlights, central heating radiator under UPVC double glazed window to the rear aspect and UPVC double glazed side door onto the garden patio.
Bedroom One (11' 10" x 10' 2" (3.61m x 3.09m))
Double bedroom with fitted wardrobes, bedside tables and cupboards over bedhead. Coving to the ceiling and central heating radiator under UPVC double glazed window to the rear aspect.
Bedroom Two (8' 3" x 7' 9" (2.51m x 2.36m))
Good sized single bedroom with coving to the ceiling and central heating radiator under UPVC double glazed window to the front aspect.
Shower Room (6' 3" x 5' 7" (1.9m x 1.69m))
Furnished with a white suite comprising a corner shower cubicle, low level w.C and pedestal wash hand basin. Tiling to both floor and walls, chrome heated towel rail and UPVC double glazed window to the rear aspect with frosted glass.
Exterior
Decorative pebbled front garden with pathway to the front door and gated access to the side. The rear garden is enclosed and private with gated access to a large pebbled area for off street parking, lawned corner garden area and steps down to a flagged patio area with shrubbed rockery.
Property Location
Similar Properties
Bungalow For Sale Barnsley Bungalow For Sale S72 Barnsley new homes for sale S72 new homes for sale Flats for sale Barnsley Flats To Rent Barnsley Flats for sale S72 Flats to Rent S72 Barnsley estate agents S72 estate agents



.png)
