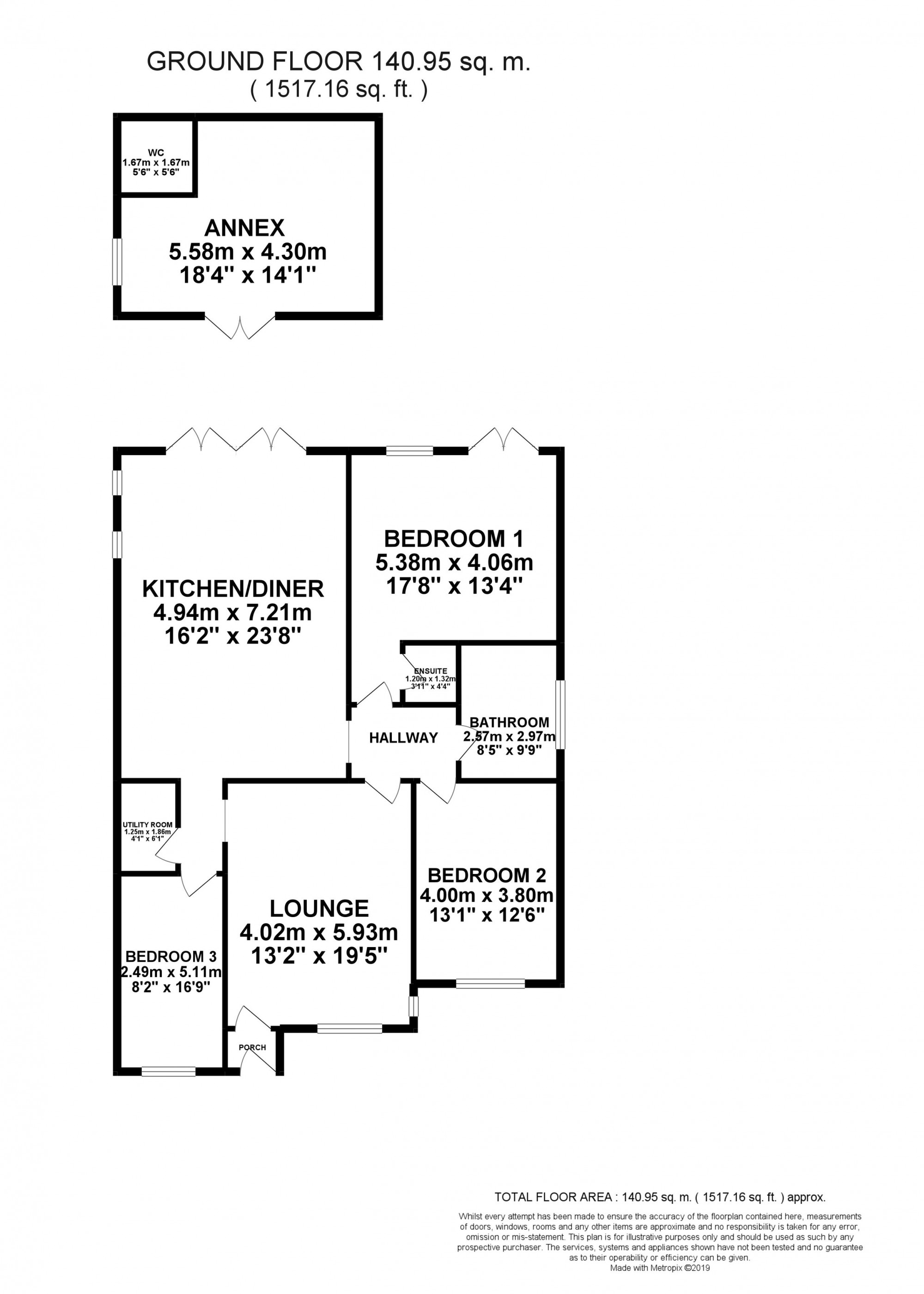3 Bedrooms Bungalow for sale in Hillylaid Road, Thornton FY5 | £ 330,000
Overview
| Price: | £ 330,000 |
|---|---|
| Contract type: | For Sale |
| Type: | Bungalow |
| County: | Lancashire |
| Town: | Thornton-Cleveleys |
| Postcode: | FY5 |
| Address: | Hillylaid Road, Thornton FY5 |
| Bathrooms: | 2 |
| Bedrooms: | 3 |
Property Description
Immaculate and extended three bedroom detached true bungalow for sale on Hillylaid Road, Thornton. The property features an annex, an open plan modern kitchen diner, a south facing rear garden and a large master bedroom with en-suite. Briefly comprising; porch, lounge, large kitchen diner, three double bedrooms, master with en-suite, bathroom, utility room, annex with kitchen and w, c, front garden with driveway, south facing rear garden. The property also benefits from External Wall Installation (ewi System) & Under Floor Heating to the rear of the bungalow.
Porch
Composite double glazed door to front aspect.
Kitchen diner
23`8 x 16`2 (7.21m x 4.94m)
UPVC double glazed Bi Folding doors to rear aspect, UPVC double glazed velux windows to side aspect, fitted wall and base units, complimentary work tops, integrated fridge freezer, dishwasher and washing machine, stainless steel sink and drainer with mixer tap, island with induction hob and downdraft extractor, under floor heating.
Lounge
19`5 x 13`2 (5.93m x 4.02m)
UPVC double glazed window to front aspect, double radiator, multi fuel burner.
Utility room
Fitted base units, complimentary work tops, plumbed for washer.
Bedroom one
17`8 x 13`4 (5.38m x 4.06m)
UPVC double glazed patio doors to rear aspect, UPVC double glazed window to rear aspect, Kardean & under floor heating.
Ensuite
Walk in shower, low flush w, c, vanity wash hand basin with mixer tap, under floor heating.
Bedroom two
13`1 x 12`6 (4.00m x 3.80m)
UPVC double glazed window to front aspect, double radiator.
Bedroom three
16`9 x 8`2 (5.11m x 2.49m)
UPVC double glazed window to front aspect, double radiator.
Bathroom
9`9 x 8`5 (2.97m x 2.87m)
UPVC opaque double glazed window to front aspect, double radiator.
External
annex
18`4 x 14`1 (5.58m x 4.30m)
UPVC double glazed patio doors to front aspect, UPVC double glazed window to side aspect, kitchen area with complimentary work tops, fitted wall and base units, stainless steel sink, space for dryer, w, c, with low flush w, c..
Front
Driveway providing off ample off street parking, variety of trees, shrubs and lawn area.
Rear
Good sized garden with artificial grass, decked area and shrubs to boarder.
Tenure
We have been informed that the property is Freehold; prospective purchasers should seek clarification of this from their solicitors.
Viewings
Viewings are strictly by appointment through the agents office. Please call us on .
All measurements are approximate and for illustrative purposes only. Digital images are reproduced for general information only and must not be inferred that any item shown is included for sale with the property. We have been unable to confirm if services / items in the property are in full working order. The property is offered for sale on this basis. Prospective purchasers are advised to seek expert advice where appropriate.
Property Location
Similar Properties
Bungalow For Sale Thornton-Cleveleys Bungalow For Sale FY5 Thornton-Cleveleys new homes for sale FY5 new homes for sale Flats for sale Thornton-Cleveleys Flats To Rent Thornton-Cleveleys Flats for sale FY5 Flats to Rent FY5 Thornton-Cleveleys estate agents FY5 estate agents



.png)











