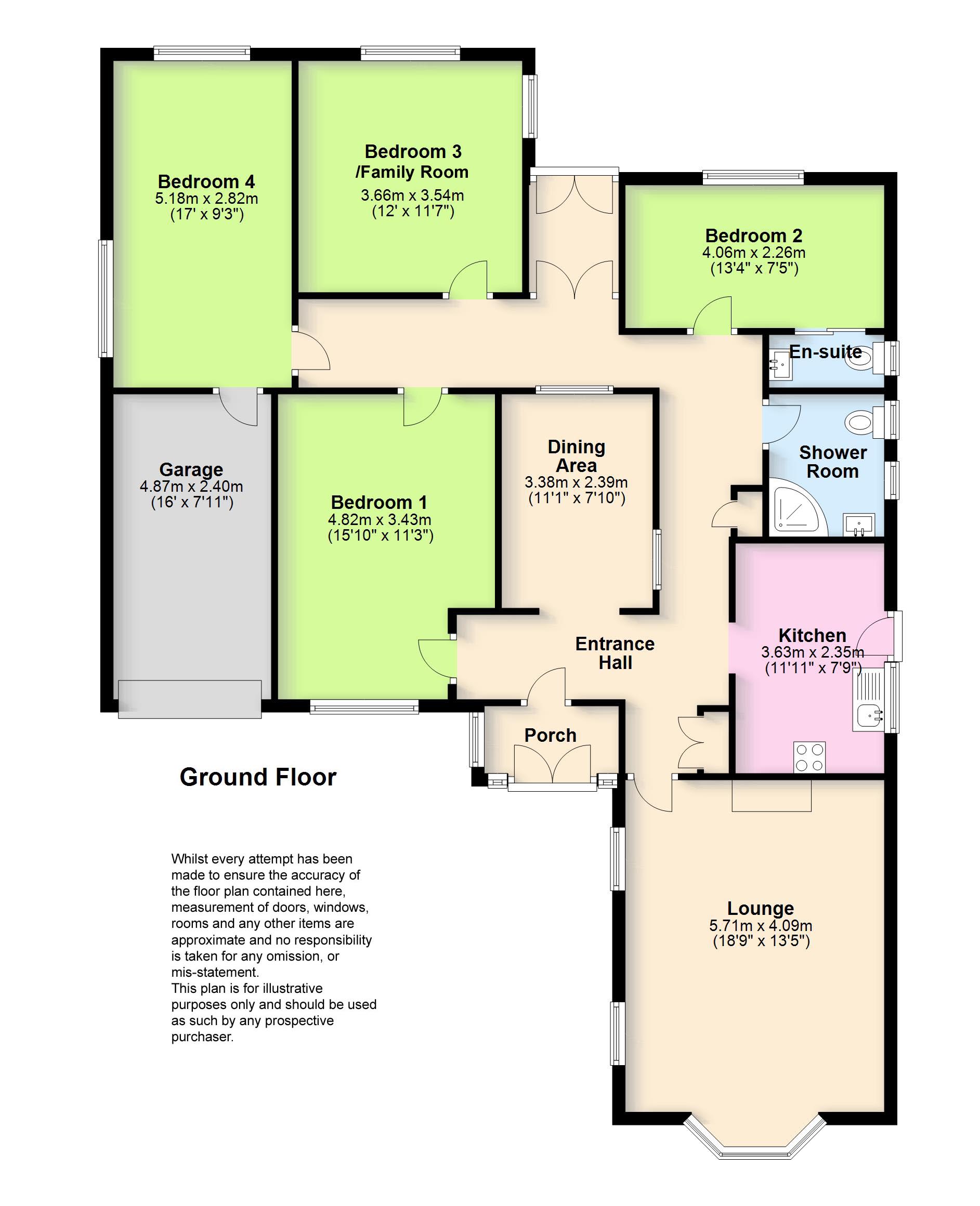4 Bedrooms Bungalow for sale in Hobbs Way, Rustington, West Sussex BN16 | £ 575,000
Overview
| Price: | £ 575,000 |
|---|---|
| Contract type: | For Sale |
| Type: | Bungalow |
| County: | West Sussex |
| Town: | Littlehampton |
| Postcode: | BN16 |
| Address: | Hobbs Way, Rustington, West Sussex BN16 |
| Bathrooms: | 2 |
| Bedrooms: | 4 |
Property Description
A spacious four bedroom extended detached bungalow.
This exceptional extended detached residence is offered in stunning condition throughout, offering four bedrooms, two reception rooms, modern kitchen, gas fired central heating, double glazing, stunning landscaped gardens and off street parking to the front for several vehicles.
The Accommodation Comprises
Double leaded light front door to
Entrance
Tiled floor, frosted glass door and windows either side to
Entrance Hallway
Two radiators, two smoke alarms, access to boarded loft storage area, linen cupboard, coats cupboard. To the rear of the hallway is a porch which is double glazed and offers double glazed french doors leading to the landscaped gardens and wall mounted thermostat control, archway to
Dining Area (3.38m x 2.4m (11' 1" x 7' 10"))
Featured stained glass window.
Lounge (5.72m x 4.1m (18' 9" x 13' 5"))
Double glazed leaded light window to front, plus two further double glazed windows to side, both leaded light, radiator, wooden fire surround.
Kitchen (3.63m x 2.36m (11' 11" x 7' 9"))
Modern kitchen comprising matching range of base and wall mounted units and drawers, worktop, part tiled walls, four ring stainless steel gas top and extractor over and oven beneath, stainless steel single drainer sink unit with mixer taps, space and plumbing for dishwasher and washing machine, space for small fridge/freezer, double glazed window and double glazed frosted glass door to side.
Refitted Shower Room (1.83m x 2.29m (6' 0" x 7' 6"))
Two double glazed frosted glass windows to side, double step-in shower cubicle with wall mounted Mira sports shower, fully tiled walls, vanity sink unit with sunken basin, mixer tap and cupboards beneath, tiled floor, heated towel rail, low level wc.
Bedroom Two (4.06m x 2.26m (13' 4" x 7' 5"))
Radiator, double glazed window, sliding door to
En Suite Cloakroom (1.85m x 0.84m (6' 1" x 2' 9"))
With low level wc, vanity sink unit with mixer tap, fully tiled walls and floor, radiator.
Bedroom One (4.83m x 3.43m (15' 10" x 11' 3"))
Leaded light window to front, radiator.
Bedroom Three/Family Room (3.66m x 3.53m (12' 0" x 11' 7"))
Offering dual aspect, double glazed windows to rear and side.
Bedroom Four (5.18m x 2.82m (17' 0" x 9' 3"))
Dual aspect double glazed windows to rear and side, radiator, wall to wall fitted shelving, door to
Garage (4.88m x 2.41m (16' 0" x 7' 11"))
With up and over door, electrics and gas box, power and lighting.
Outside And General
Rear Gardens
Being a true feature of this stunning home, landscaped with shaped lawn, two sandstone patios plus feature sunken pond with rockery and beautiful range of flowers and shrub borders, side access gate to front, water tap.
Front Garden
Laid to pave raised shrub borders.
Agents Note
Please note these draft property particulars are Version 1 and have not been approved by the Vendor and are for guidance purposes only.
Property Location
Similar Properties
Bungalow For Sale Littlehampton Bungalow For Sale BN16 Littlehampton new homes for sale BN16 new homes for sale Flats for sale Littlehampton Flats To Rent Littlehampton Flats for sale BN16 Flats to Rent BN16 Littlehampton estate agents BN16 estate agents



.png)










