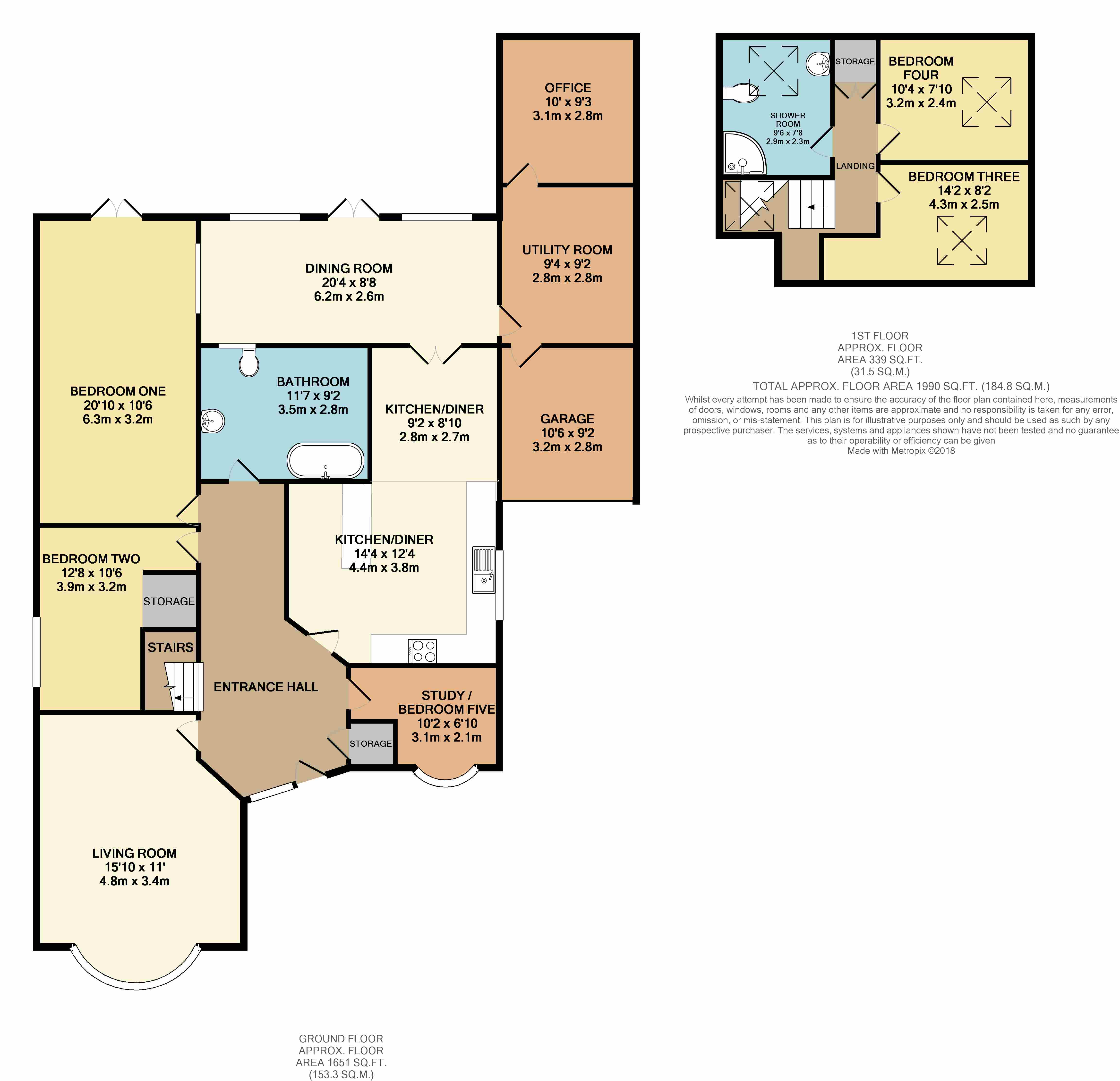5 Bedrooms Bungalow for sale in Holborn Drive, Mackworth, Derby DE22 | £ 395,000
Overview
| Price: | £ 395,000 |
|---|---|
| Contract type: | For Sale |
| Type: | Bungalow |
| County: | Derbyshire |
| Town: | Derby |
| Postcode: | DE22 |
| Address: | Holborn Drive, Mackworth, Derby DE22 |
| Bathrooms: | 2 |
| Bedrooms: | 5 |
Property Description
This immaculately presented five bedroom detached family home is situated in a very popular location having easy access to local amenities and transport links. The property itself offers spacious & flexible accommodation throughout having entrance hall with storage, living room, study / bedroom five, fitted kitchen / breakfast room / diner, large dining room / garden room with vaulted ceiling, utility room, integral garage, rear office space five bedrooms and two family bathrooms ground floor being a wet room. The property is fully fitted with gas central heating and double glazed windows throughout as well as solar panels with a feed in tariff returning the current seller approximately £1000.00 per year, both kitchen and bathrooms have been finished to the highest standard. The property has the added benefit of being situated on an impressive plot incorporating ample off road parking to the front of the property as well as access to the garage and a large rear garden with mature borders. Viewing of this one of a kind property is absolutely essential to appreciate firstly the level and flexibility of the accommodation on offer as well as the impressive plot and immaculate presentation. To arrange a viewing please contact yopa directly or visit our website for more details.
The spacious accommodation is spread across two floors and the room sizes are listed below.
Ground Floor;
Entrance Hall - (+ storage cupboard)
Living Room - 15'10" x 11' (max + bay)
Study - 10'2 x 6'10" (max)
Kitchen Area - 14'4" x 12'4"
Dining Area - 9'2" x 8'10"
Dining Room - 20'4" x 8'8" (vaulted ceiling)
Bedroom Two - 12'8" x 10'6" (max + storage)
Bedroom One - 20'10" x 10'6"
Family Wet Room - 11'7" x 9'2"
Utility Room - 9'4" x 9'2"
Rear Office Space
Garage - 10'6" x 9'2"
First Floor;
Landing
Family Shower Room - 9'6" x 7'8"
Bedroom Three - 14'2" x 8'2" (max)
Bedroom Four - 10'4" x 7'10"
Property Location
Similar Properties
Bungalow For Sale Derby Bungalow For Sale DE22 Derby new homes for sale DE22 new homes for sale Flats for sale Derby Flats To Rent Derby Flats for sale DE22 Flats to Rent DE22 Derby estate agents DE22 estate agents



.png)








