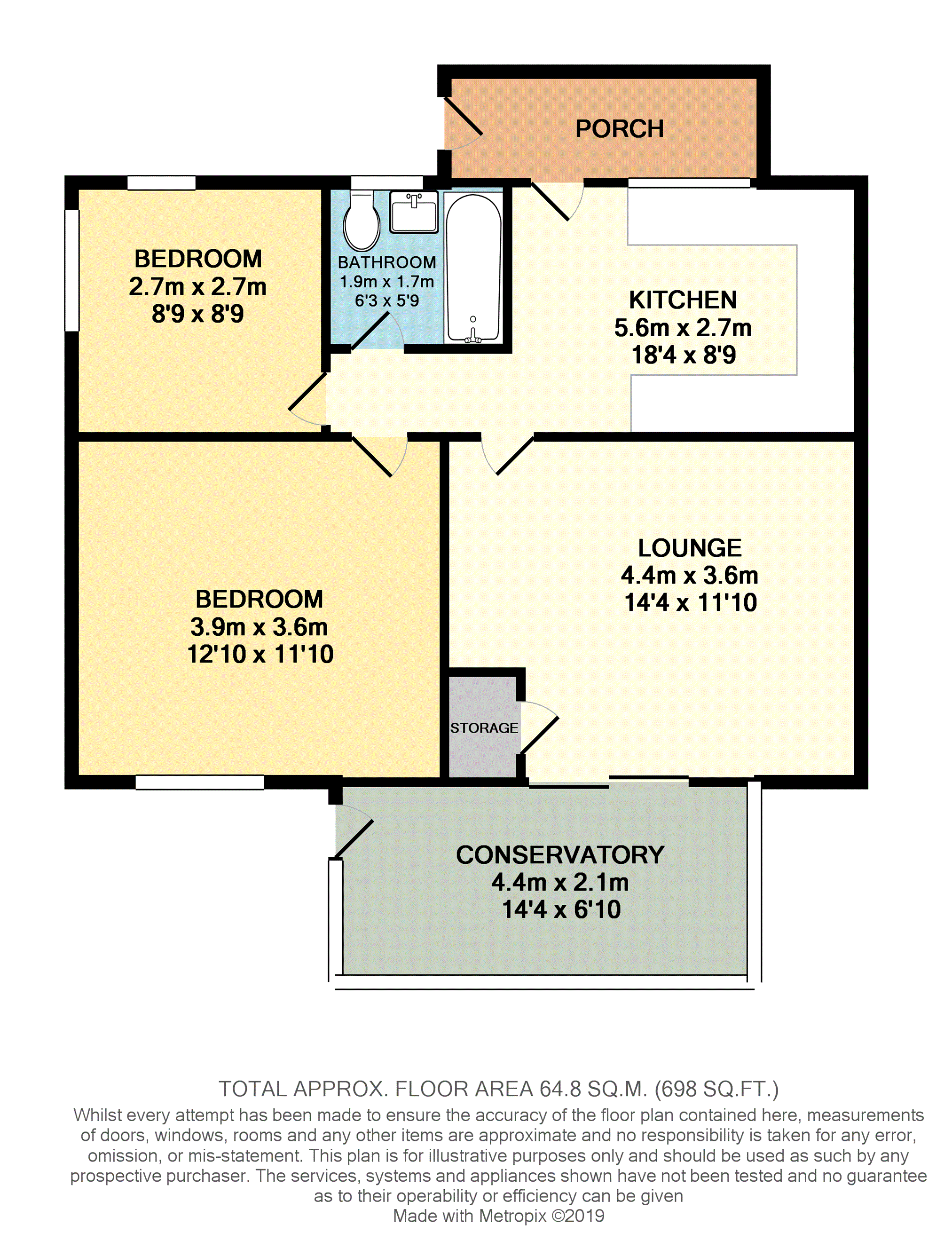2 Bedrooms Bungalow for sale in Hollins Lane, Sowerby Bridge HX6 | £ 130,000
Overview
| Price: | £ 130,000 |
|---|---|
| Contract type: | For Sale |
| Type: | Bungalow |
| County: | West Yorkshire |
| Town: | Sowerby Bridge |
| Postcode: | HX6 |
| Address: | Hollins Lane, Sowerby Bridge HX6 |
| Bathrooms: | 1 |
| Bedrooms: | 2 |
Property Description
Purplebricks are delighted to present this stunning two bedroomed semi detached bungalow situated in the highly sought after location of Sowerby Bridge.
The property has the benefit of having stunning rooms throughout and the most amazing views, a viewing is essential to really appreciate what is on offer.
The property benefits from having both central heating and uPVC double glazing throughout, internally the property briefly comprises, conservatory, lounge, kitchen, two double bedrooms and family bathroom.
Externally the property has a pathway leading up to the property which has multiple gardens to both front and rear.
Having supermarkets, transport links, train stations, and schools all with in a five minute drive from the property this really is the perfect home for first time buyers, young or old couples, and landlords alike.
Don't miss out on this fantastic opportunity to acquire this stunning property.
***book your viewing online or call 24/7***
Lounge
14'3 x 11'10
A stunning lounge fitted with a multi fuel wood burning fire, central heating and fully glazed sliding doors capturing the stunning view to the front of the property.
Kitchen
11'5 x 8'9
Recently renovated modern kitchen fitted with matching wall and base units with complementary work surface, housing a sink, and ceramic hob with oven below and extractor above. Tiled splash back and wooden effect flooring.
Bedroom One
12'10 x 11'10
Positioned to the front of the property you have a large double bedroom with fitted wardrobes, gas central heating and uPVC double glazing.
Bedroom Two
8'9 x 8'9
A great sized room currently used as an office space with built in wardrobe, fitted with central heating radiator and two uPVC double glazed window to rear and side aspect of the property.
Bathroom
6'3 x 5'9
A modern three piece bathroom comprising a low flush w.C, vanity sink, and panelled bath with shower fitted. Fitted with central heating radiator and frosted uPVC window to the rear.
Conservatory
14'4 x 6'10
Walking in to the property you have a large conservatory flowing perfectly in to the lounge. This is the perfect spot to sit back and take in the stunning panoramic views.
Rear Porch
10'10 x 3'10
Rear porch flowing in to the kitchen. This is a brilliant space for other kitchen appliances like washing machine, dryer, or fridge freezer.
Gardens
This property has multiple gardens both to front and rear.
To the rear of the property you have a private garden stepped up from the property, to the front you really have the wow factor with a nice decking area over looking the stunning views, and a large private garden to the level below.
Property Location
Similar Properties
Bungalow For Sale Sowerby Bridge Bungalow For Sale HX6 Sowerby Bridge new homes for sale HX6 new homes for sale Flats for sale Sowerby Bridge Flats To Rent Sowerby Bridge Flats for sale HX6 Flats to Rent HX6 Sowerby Bridge estate agents HX6 estate agents



.png)