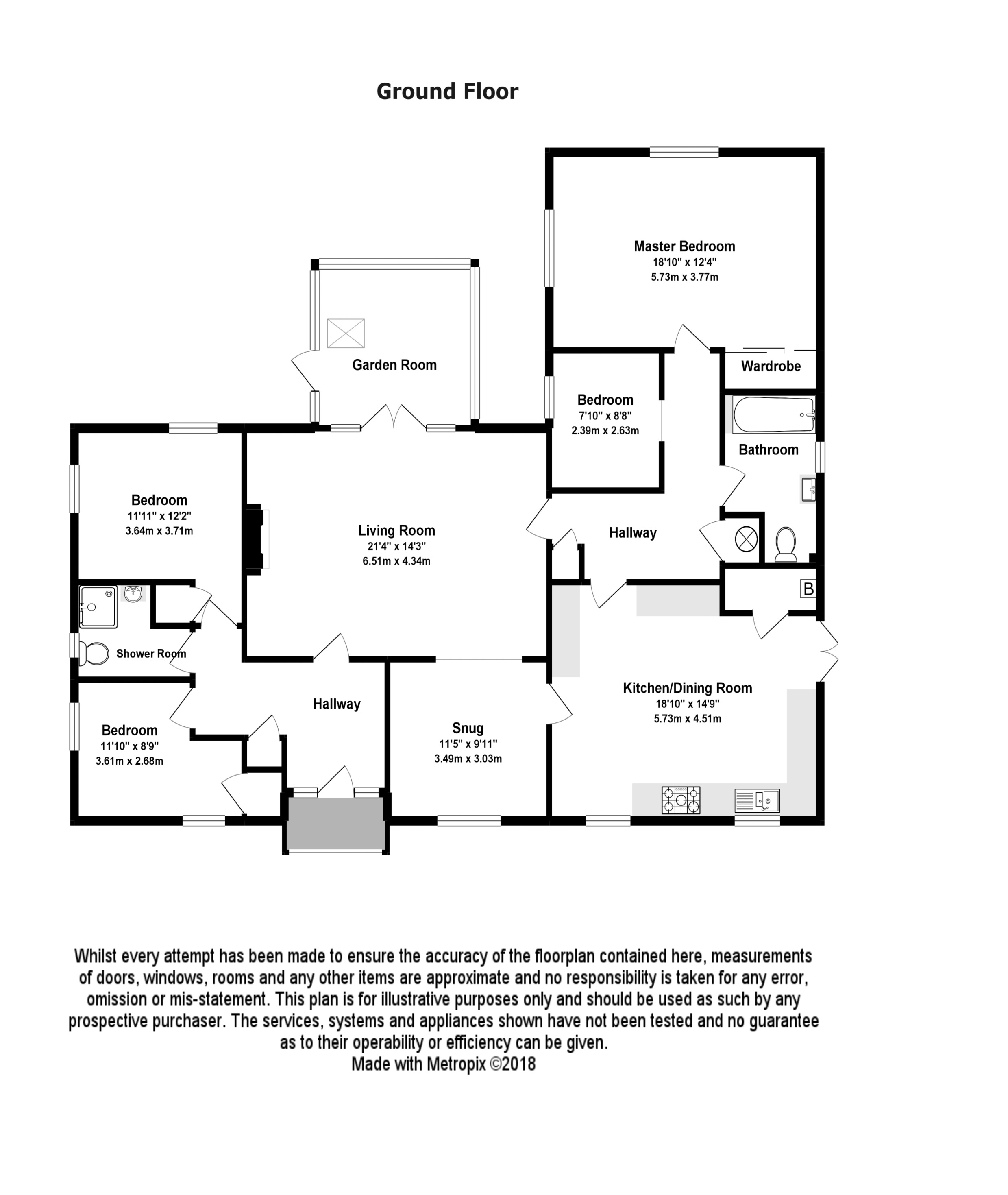4 Bedrooms Bungalow for sale in Howell Hill, West Camel, Yeovil BA22 | £ 525,000
Overview
| Price: | £ 525,000 |
|---|---|
| Contract type: | For Sale |
| Type: | Bungalow |
| County: | Somerset |
| Town: | Yeovil |
| Postcode: | BA22 |
| Address: | Howell Hill, West Camel, Yeovil BA22 |
| Bathrooms: | 2 |
| Bedrooms: | 4 |
Property Description
Location
This lovely well presented bungalow is situated on the northern edge of West Camel just 100 yards from the village pub. West Camel also has a public house, church and village hall. Further local amenities such as post office/village store, primary school and health centre are located in the nearby village of Queen Camel, about 2 miles away. The old market town of Castle Cary and the abbey town of Sherborne provide a wide range of local shopping and business facilities and are both approximately 7 miles away, . The regional centre of Yeovil is also just 7 miles away.
There is a selection of excellent schools in the local area from both the private and state sectors covering both primary and secondary education. Nearby Sherborne is renowned for its schooling which includes Sherborne Prep School, Sherborne Boys and Girls Schools and The Gryphon School (state secondary). Other nearby schools include Hazlegrove (Prep) and Millfield.
Accommodation
The bungalow is approached up a sweeping gated driveway. The entrance is via an open storm porch through a double glazed door into the hallway which is spacious and bright. In front of you is a door through to the large living room with a Bath stone fireplace with inset woodburner and shelved alcoves to either side of the chimney breast with feature lighting. Double glazed windows and French doors lead into the garden room which is the perfect peaceful vantage point to enjoy the view of the large garden to the rear which can be accessed from a door to the side and there is ceramic tiling to the floor and a skylight window. Proceeding back through the living room an opening leads through to the snug (which could also be used as a formal dining area) with a window overlooking the front garden and a door then leads into the kitchen dining room which is the perfect hub of the home. The kitchen is fitted with modern gloss units in a cream finish under wood effect worktops with inset sink and drainer unit and integrated washing machine, as well as a cream finish range cooker. There is a door to a larder cupboard where the boiler supplying heating and hot water is also housed and a double glazed door to the side and doorway into the inner hall. The inner hallway has 2 cupboards (one housing the hot water tank). The bathroom has a window to the side, low-level WC, wash hand basin and enclosed bath. The master bedroom is a generous room at the back of the bungalow with double aspect windows and built in wardrobes. Heading back down the inner hall a doorway to the right accesses bedroom 4 with a window to the side and the hallway then leads back to the living room. Bedrooms 2 and 3 are accessed from the main hallway, both double aspect and with built-in wardrobes and between these rooms is the shower room with shower enclose, wash hand basin and low-level WC.
Outside
To the front of the property either side of the sweeping driveway are lawn areas with trees and shrubs fronting onto the lane. There is fencing and gated access to the left of the bungalow (and this area could provide parking for a camper or caravan easily) and to the right is the detached double garage with electric roller door and pedestrian door to the side. A pedestrian gate leads to the side garden with the oil storage tank at the side of the garage and a shed and Greenhouse next to a gravelled area and raised beds.
The main area of the garden is laid to lawn with hedges and specimen planting, then leading on to an orchard area with a variety of fruit trees and to the side of the orchard is a further lawn leading to a feature pond with a wooden bridge over it.
Room Dimensions
Hallway
Living Room - 21’4” (max) x 14’3”
Garden Room
Snug - 11’5” x 9’11”
Kitchen/Dining Room - 18’10” x 14’9” (max)
Inner Hallway
Bathroom
Bedroom 1 - 18’10” x 12’4”
Bedroom 4 - 7’10” x 8’8”
Bedroom 3 - 11’10” (max) x 8’9”
Bedroom 2 - 11’11” x 12’2” (into door recess)
Shower Room
Double Garage
EPC band: D
Property Location
Similar Properties
Bungalow For Sale Yeovil Bungalow For Sale BA22 Yeovil new homes for sale BA22 new homes for sale Flats for sale Yeovil Flats To Rent Yeovil Flats for sale BA22 Flats to Rent BA22 Yeovil estate agents BA22 estate agents



.png)



