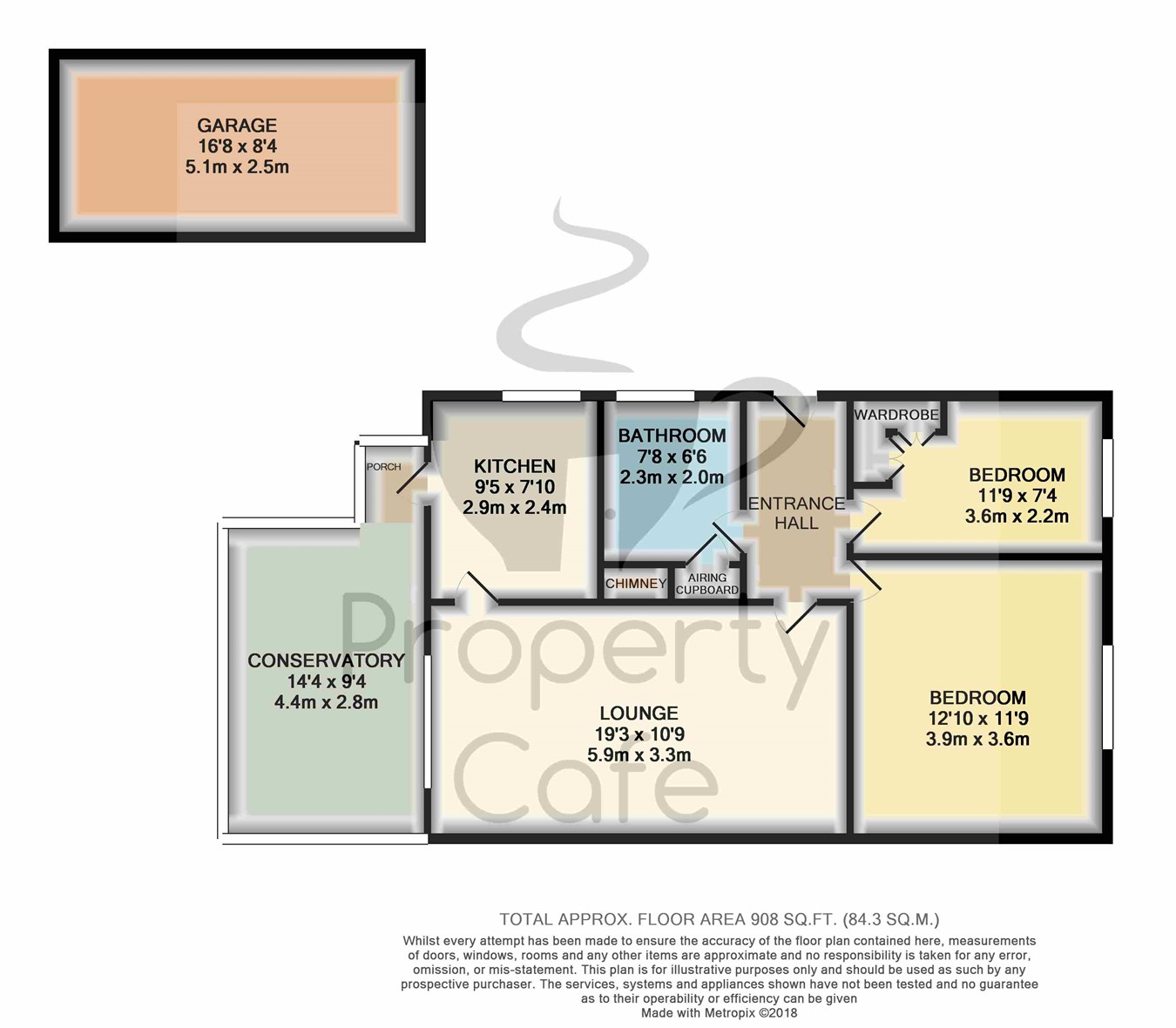2 Bedrooms Bungalow for sale in Innings Drive, Pevensey Bay, Pevensey BN24 | £ 299,500
Overview
| Price: | £ 299,500 |
|---|---|
| Contract type: | For Sale |
| Type: | Bungalow |
| County: | East Sussex |
| Town: | Pevensey |
| Postcode: | BN24 |
| Address: | Innings Drive, Pevensey Bay, Pevensey BN24 |
| Bathrooms: | 0 |
| Bedrooms: | 2 |
Property Description
Property Cafe are delighted to offer for sale this two bedroom semi-detached bungalow within a short walk of the beach and situated in a sought after area of Pevensey Bay. Although requiring some modernisation the bungalow is otherwise well maintained and has UPVC double glazing throughout as well as gas central heating. Accommodation comprises two bedrooms, bathroom, lounge, kitchen and conservatory. Outside the property offers front garden with driveway leading to detached garage and a secluded rear garden. Viewings are highly recommended to appreciate this chain free property and the potential this bungalow has to offer as well as its popular location. The bungalow is offered for sale with no onward chain ...
Details
Entrance: UPVC obscure double glazed door to:
Hallway: (Coved ceiling) Loft hatch (not inspected). Smoke detector. Cupboard housing electric meter and fuse board. Doors to:
Lounge: 19'03 x 10'11 (5.88m x 3.33m) (Coved ceiling) Wood surround fire place with electric fire. Four wall lights. T.V point. Telephone point. Radiator. Window to conservatory. Door to:
Kitchen: 9'04 x 7'11 (2.86m x 2.42m) (Partly tiled) A range of wall and floor units with work surface over. Inset stainless steel sink unit with single drainer and mixer tap. Space for washing machine. Space for dual fuel cooker. Space for fridge freezer. Radiator. Extractor fan. UPVC double glazed window to side. Cupboard housing gas meter. Smoke detector. Door to rear porch area with UPVC double glazed windows and opening to:
Conservatory: 14'04 x 9'05 (4.39m x 2.88m) Brick based and with polycarbonate roof. UPVC double glazed windows to three sides and door to rear garden.
Bedroom one: 12'11 x 11'11 (3.95m x 3.63m). (Coved ceiling) Radiator. UPVC double glazed bay window to front.
Bedroom two: 12'00 x 7'06 (3.67m x 2.29m). (Coved ceiling) Built-in wardrobe with overhead cupboards. Radiator. UPVC double glazed window to front.
Bathroom: 7'08 x 6'07 (2.35m x 2.01m). (Partly tiled) Suite comprising panelled bath with mixer tap and shower attachment. Low level WC. Pedestal wash hand basin with hot and cold taps. Towel radiator. Airing cupboard. Storage cupboard housing boiler and an additional cupboard housing hot water cylinder. UPVC obscure double glazed window to side.
Outside Rear garden: Secluded panel fence enclosed. Areas of paving with a central lawned area. Variety of mature shrubs and plants. Timber shed. Gated access to driveway and front garden.
Front garden: Paved garden area with feature raised flower beds offering an array of flowers. Driveway allowing off road parking for several vehicles. Gated access to rear garden & a detached garage: With up and over door.
Property Location
Similar Properties
Bungalow For Sale Pevensey Bungalow For Sale BN24 Pevensey new homes for sale BN24 new homes for sale Flats for sale Pevensey Flats To Rent Pevensey Flats for sale BN24 Flats to Rent BN24 Pevensey estate agents BN24 estate agents



.png)



