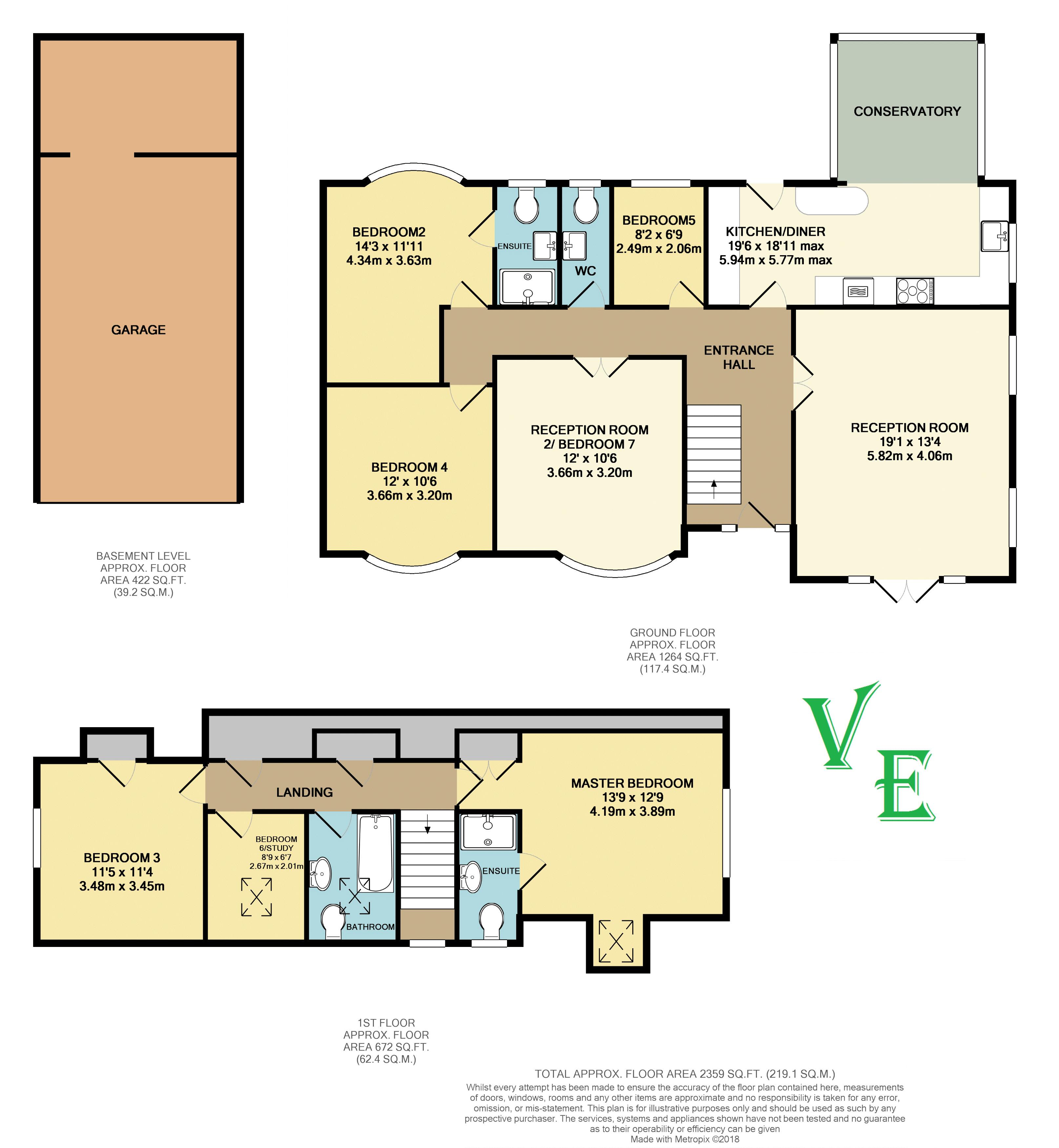6 Bedrooms Bungalow for sale in Iris Avenue, Bexley DA5 | £ 775,000
Overview
| Price: | £ 775,000 |
|---|---|
| Contract type: | For Sale |
| Type: | Bungalow |
| County: | Kent |
| Town: | Bexley |
| Postcode: | DA5 |
| Address: | Iris Avenue, Bexley DA5 |
| Bathrooms: | 3 |
| Bedrooms: | 6 |
Property Description
Village Estates are delighted to offer to the market this impressive detached newly refurbished family residence. Offering 5/6 bedrooms, spacious living accommodation. Positioned in a popular location, close to local schools, shops and motorway links. Offering no onward chain, viewing comes highly recommended......
Entrance Hall (15' 0'' x 7' 9'' (4.57m x 2.36m))
PVC front door. Carpet. Radiator. Coved ceiling.
Cloakroom
Double glazed window to rear. Low flush wc. Vanity sink unit. Heated towel rail. Tiled floor. Coved ceilings.
Reception 1 (19' 1'' x 13' 4'' (5.81m x 4.06m))
Two double glazed windows to rear and side. Double glazed French doors to balcony overlooking golf course. Radiator. Carpet. Coved ceiling.
Reception 2/Bedroom 7 (12' 11'' x 11' 0'' (3.93m x 3.35m))
Double glazed bay window to front. Carpet. Radiator. Coved ceiling.
Kitchen/Diner (19' 6'' x 18' 11''reducing to 8'3" (5.94m x 5.76m))
Double glazed window to side. Double glazed door to rear. Range of fitted wall, base and drawer units with granite work surfaces. Butler sink with mixer tap. Integrated dishwasher, washing machine, tumble dryer and fridge freezer, wine cooler (Mostly aeg appliances). Gas hob with extractor over. Electric double oven and microwave. Breakfast bar. Open to conservatory dining area. Tiled floor with underfloor heating. Radiator. Coved ceiling.
Bedroom 2 (14' 3'' x 11' 11'' (4.34m x 3.63m))
Double glazed bay window to rear. Double glazed window to side. Radiator. Carpet. Coved ceiling.
En-Suite To Bedroom 2
Double glazed window to rear. Low flush wc. Vanity sink unit. Shower cubicle. Extractor fan. Tiled floor. Tiled walls. Coved ceiling. Heated towel rail.
Bedroom 4 (12' 0'' x 10' 6'' (3.65m x 3.20m))
Double glazed bay window to front. Double glazed window to side. Carpet. Radiator. Coved ceiling.
Bedroom 5 (8' 2'' x 6' 9'' (2.49m x 2.06m))
Double glazed window to rear. Carpet. Radiator. Coved ceiling.
Landing
Double glazed window to front. Carpet. Two storage cupboards. Coved ceiling.
First Floor Master Bedroom (13' 9'' x 12' 9'' (4.19m x 3.88m))
Double glazed window to side. Juliette style velux window to front. Built in wardrobes. Carpet. Radiator. Coved ceiling.
En-Suite To Master (10' 6'' x 3' 6'' (3.20m x 1.07m))
Double glazed window to front. Vanity sink unit. Low flush wc. Shower cubicle. Heated towel rail. Tiled floor. Tiled walls. Extractor fan. Coved ceiling.
Bedroom 3 (11' 5'' x 11' 4'' (3.48m x 3.45m))
Double glazed window to rear and side. Built in wardrobe. Carpet. Radiator.
Bathroom (8' 10'' x 5' 5'' (2.69m x 1.65m))
Double glazed velux window to front. Vanity sink unit. Panelled bath with mixer tap and shower attachment. Low flush wc. Heated towel rail. Tiled walls. Tiled floor. Coved ceiling.
Bedroom 6/Office (8' 9'' x 6' 7'' (2.66m x 2.01m))
Double glazed velux window to front. Carpet. Radiator. Coved ceiling.
Rear Garden
Views over Bexleyheath golf course. Summerhouse. Flower beds. Laid to lawn. Large paved patio area.
Front Garden
Parking with electric gates.
Double Garage (21' 7'' x 13' 1'' (6.57m x 3.98m))
Under property to front. Double garage. Electric up and over door. Houses boiler. Storage room to rear.
Store Room (13' 0'' x 9' 0'' (3.96m x 2.74m))
Store room to rear of garage.
EPC Rating D
Property Location
Similar Properties
Bungalow For Sale Bexley Bungalow For Sale DA5 Bexley new homes for sale DA5 new homes for sale Flats for sale Bexley Flats To Rent Bexley Flats for sale DA5 Flats to Rent DA5 Bexley estate agents DA5 estate agents



.png)








