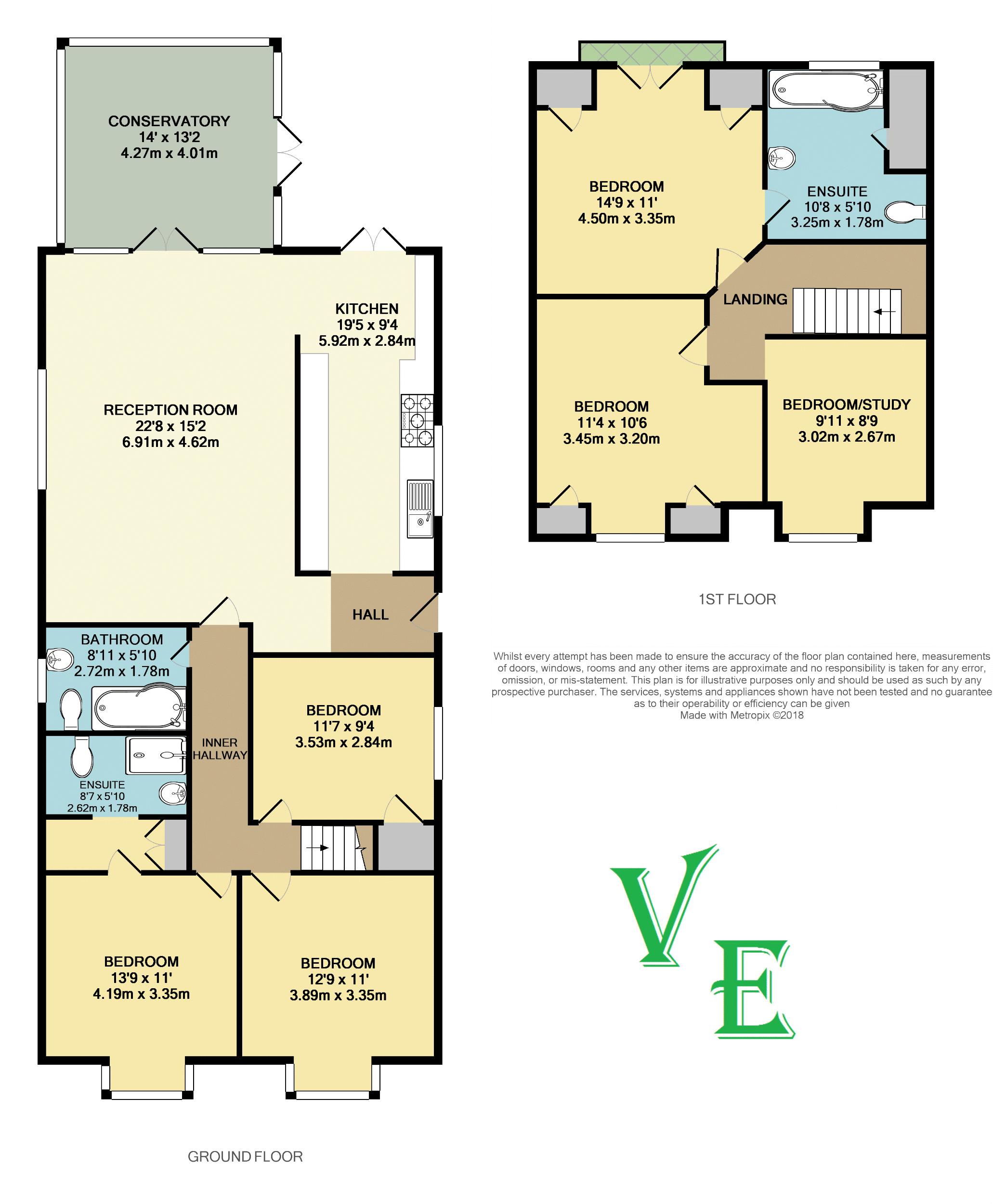5 Bedrooms Bungalow for sale in Joydens Wood Road, Bexley DA5 | £ 575,000
Overview
| Price: | £ 575,000 |
|---|---|
| Contract type: | For Sale |
| Type: | Bungalow |
| County: | Kent |
| Town: | Bexley |
| Postcode: | DA5 |
| Address: | Joydens Wood Road, Bexley DA5 |
| Bathrooms: | 3 |
| Bedrooms: | 5 |
Property Description
£575,000 - £600,000 Range - Village Estates are delighted to present to the market this superbly presented, refurbished and extended detached Chalet bungalow. Situated within easy reach of schools, shops and amenities. Offering the benefit of No Onward Chain viewing comes highly recommended.
Entrance Hall
Composite front door. Flooring.
Reception (22' 8'' x 15' 2'' (6.90m x 4.62m))
Double glazed French doors to conservatory. Two radiators. Flooring.
Conservatory (14' 0'' x 13' 2'' (4.26m x 4.01m))
Double glazed. Double glazed French doors to garden. Radiator. Flooring.
Fitted Kitchen (19' 5'' x 8' 2'' (5.91m x 2.49m))
Double glazed window to side. Double glazed French door to garden. Range of fitted wall, base and drawer units with quartz work surfaces. Electric oven and gas hob with extractor over. Integrated fridge freezer, dishwasher, washing machine and microwave. 1.5 bowl sink with drainer and mixer tap. Cupboard housing boiler. Part tiled walls. Flooring. Open to Reception.
Ground Floor Master Bedroom (13' 9'' x 11' 0'' (4.19m x 3.35m))
Double glazed bay window to front. Carpet. Radiator.
Dressing Room
Carpet. Built in wardrobes.
En-Suite To Master (8' 7'' x 5' 0'' (2.61m x 1.52m))
Double glazed window to side. Vanity sink unit. Walk in shower cubicle. Low flush wc. Extractor fan. Tiled floor. Tiled walls. Heated towel rail.
Bedroom 2 (12' 9'' x 11' 0'' (3.88m x 3.35m))
Double glazed bay window to front. Carpet. Radiator.
Bedroom 3 (11' 7'' x 9' 4'' (3.53m x 2.84m))
Double glazed window to side. Carpet. Airing cupboard. Radiator.
Bathroom (8' 11'' x 5' 10'' (2.72m x 1.78m))
Double glazed window to side. Panelled bath with mixer tap and shower over. Low flush wc. Vanity sink unit. Heated towel rail. Extractor fan. Tiled floor. Tiled walls.
First Floor Landing
Carpet.
Bedroom 4 (14' 9'' x 11' 0'' (4.49m x 3.35m))
Double glazed French doors with Juliette balcony. Eave storage. Radiator. Carpet.
En-Suite To Bedroom 4 (10' 8'' x 5' 10'' (3.25m x 1.78m))
Double glazed window to rear. Low flush wc. Vanity sink unit. Panelled bath with mixer tap and shower over. Eave storage. Heated towel rail. Part tiled walls. Tiled floor.
Bedroom 5 (11' 4'' x 10' 6'' (3.45m x 3.20m))
Double glazed window to front. Eave storage. Carpet. Radiator.
Study/Bedroom 6 (9' 11'' x 8' 9'' (3.02m x 2.66m))
Double glazed window to front. Carpet. Radiator.
Rear Garden (Approx 65' ' (19.80m))
Laid to lawn. Large patio area. Side access with double gates.
Front Garden
Ample off road parking via block paved driveway. Lighting.
Garage
Detached to rear. Up and over door. Door to side.
Property Location
Similar Properties
Bungalow For Sale Bexley Bungalow For Sale DA5 Bexley new homes for sale DA5 new homes for sale Flats for sale Bexley Flats To Rent Bexley Flats for sale DA5 Flats to Rent DA5 Bexley estate agents DA5 estate agents



.png)






