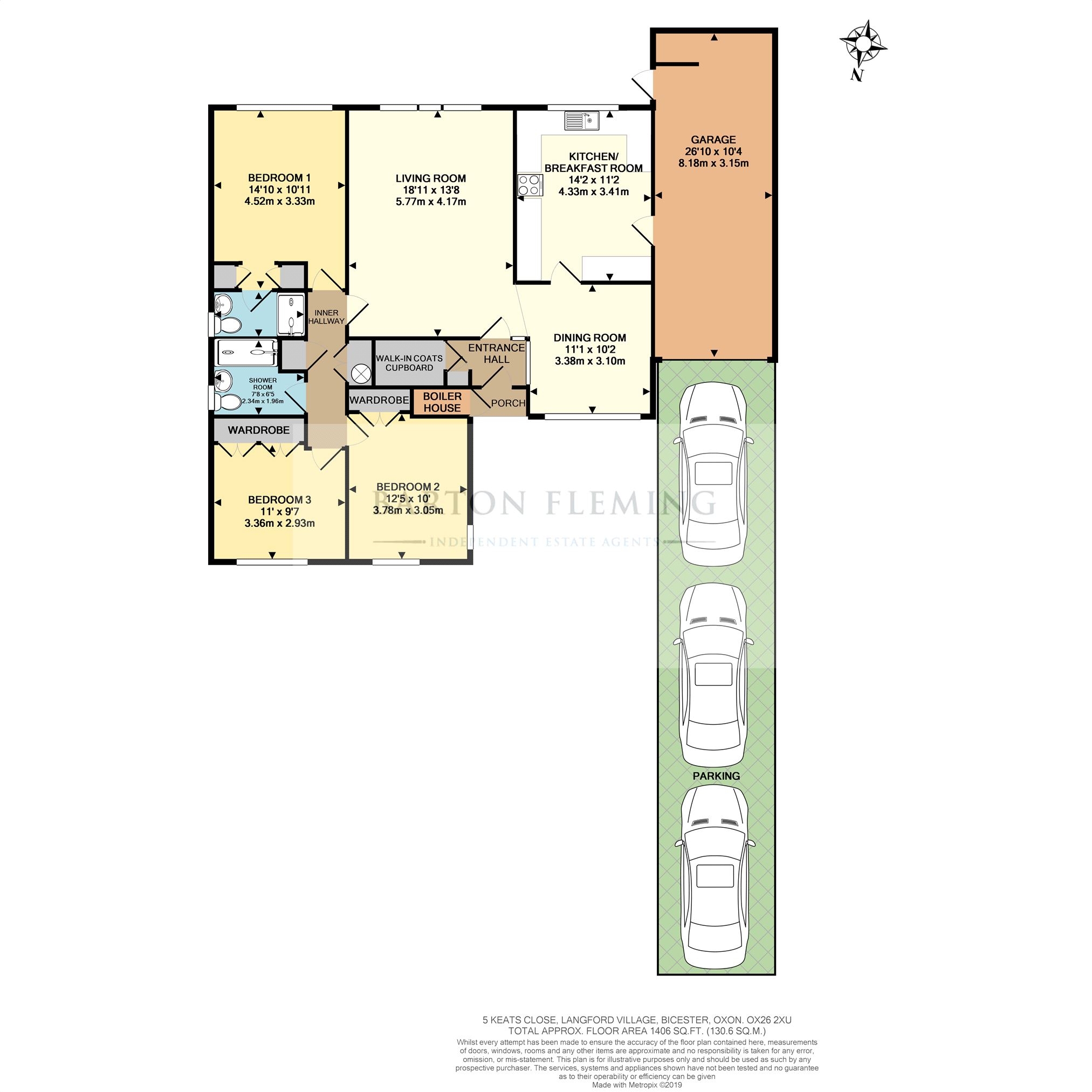3 Bedrooms Bungalow for sale in Keats Close, Bicester OX26 | £ 400,000
Overview
| Price: | £ 400,000 |
|---|---|
| Contract type: | For Sale |
| Type: | Bungalow |
| County: | Oxfordshire |
| Town: | Bicester |
| Postcode: | OX26 |
| Address: | Keats Close, Bicester OX26 |
| Bathrooms: | 2 |
| Bedrooms: | 3 |
Property Description
Three bedroom detached bungalow with A south facing garden, bathroom with walk-in large shower enclosure and 26ft X 10ft garage with driveway parking for 3 cars in tandem
Accommodation:
Open porch:
Outside courtesy light, keysafe, quarry tiled step, grab rails, glazed PVC door to:-
entrance hall:
Built-in cupboard, walk-in coats cupboard.
Living room: 18’11 x 13’8.
Rear aspect PVC window, s-profile coving, two radiators, TV point, central heating thermostat.
Dining room: 11’1 x 10’2.
Front aspect PVC window, s-profile coving, radiator, telephone point.
Kitchen breakfast room: 14’2 x 11’2.
Rear aspect PVC window, integral door to the garage, down lighting, vinyl flooring, range of base and wall units with roll-edge laminate worktops and tiled surrounds, tall unit, 500mm drawers, space for freestanding slot-in cooker, space for dish washer, stainless steel sink, space for 900mm American sized fridge freezer, space for washing machine.
Inner hall:
Loft hatch, airing cupboard, built-in cupboard.
Shower room:
Side aspect PVC window, down lighting, extractor fan, vinyl flooring, radiator, 1600mm x 680mm walk-in shower enclosure with ‘Aquaboard’ sides and thermostatic shower plus sliding head support, two grab rails, pedestal wash hand basin, close coupled wc.
Bedroom one: 14’10x 10’11.
Rear aspect PVC window, radiator, two built-in cupboards.
En-suite shower room:
Side aspect PVC window, extractor fan, down lighting, ceramic tiled floor, radiator, 1180mm x 750mm shower enclosure with thermostatic shower and sliding head support, pedestal wash hand basin, close coupled wc.
Bedroom two: 12’5 x 11’0.
Front and side aspect PVC windows, radiator, built-in double wardrobe.
Bedroom three: 11’0 x 9’7.
Front aspect PVC windows, radiator, built-in double wardrobe.
Outside:
Front garden: Refer to photo.
Rear garden: Refer to photo.
Oversized garage: 26’10 x 10’4.
Electric ‘Promatic’ up-and-over door, light & power, half glazed PVC door to the garden.
Three bedroom detached bungalow with A south facing garden, bathroom with walk-in large shower enclosure and 26ft X 10ft garage with driveway parking for 3 cars in tandem
Accommodation:
Open porch:
Outside courtesy light, keysafe, quarry tiled step, grab rails, glazed PVC door to:-
entrance hall:
Built-in cupboard, walk-in coats cupboard.
Living room: 18’11 x 13’8.
Rear aspect PVC window, s-profile coving, two radiators, TV point, central heating thermostat.
Dining room: 11’1 x 10’2.
Front aspect PVC window, s-profile coving, radiator, telephone point.
Kitchen breakfast room: 14’2 x 11’2.
Rear aspect PVC window, integral door to the garage, down lighting, vinyl flooring, range of base and wall units with roll-edge laminate worktops and tiled surrounds, tall unit, 500mm drawers, space for freestanding slot-in cooker, space for dish washer, stainless steel sink, space for 900mm American sized fridge freezer, space for washing machine.
Inner hall:
Loft hatch, airing cupboard, built-in cupboard.
Shower room:
Side aspect PVC window, down lighting, extractor fan, vinyl flooring, radiator, 1600mm x 680mm walk-in shower enclosure with ‘Aquaboard’ sides and thermostatic shower plus sliding head support, two grab rails, pedestal wash hand basin, close coupled wc.
Bedroom one: 14’10x 10’11.
Rear aspect PVC window, radiator, two built-in cupboards.
En-suite shower room:
Side aspect PVC window, extractor fan, down lighting, ceramic tiled floor, radiator, 1180mm x 750mm shower enclosure with thermostatic shower and sliding head support, pedestal wash hand basin, close coupled wc.
Bedroom two: 12’5 x 11’0.
Front and side aspect PVC windows, radiator, built-in double wardrobe.
Bedroom three: 11’0 x 9’7.
Front aspect PVC windows, radiator, built-in double wardrobe.
Outside:
Front garden: Refer to photo.
Rear garden: Refer to photo.
Oversized garage: 26’10 x 10’4.
Electric ‘Promatic’ up-and-over door, light & power, half glazed PVC door to the garden.
Property Location
Similar Properties
Bungalow For Sale Bicester Bungalow For Sale OX26 Bicester new homes for sale OX26 new homes for sale Flats for sale Bicester Flats To Rent Bicester Flats for sale OX26 Flats to Rent OX26 Bicester estate agents OX26 estate agents



.png)



