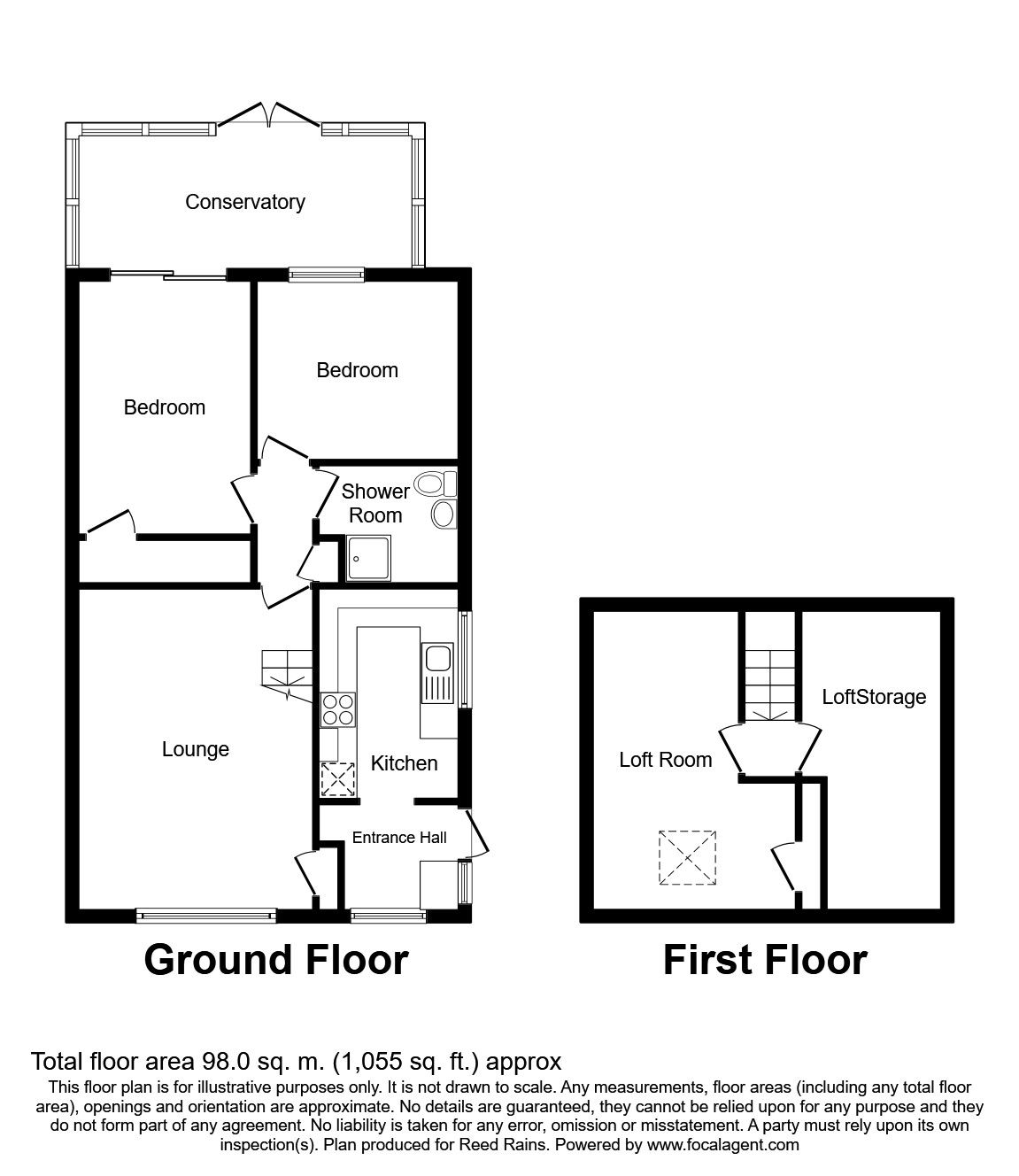2 Bedrooms Bungalow for sale in Kellet Avenue, Leyland PR25 | £ 157,500
Overview
| Price: | £ 157,500 |
|---|---|
| Contract type: | For Sale |
| Type: | Bungalow |
| County: | Lancashire |
| Town: | Chorley |
| Postcode: | PR25 |
| Address: | Kellet Avenue, Leyland PR25 |
| Bathrooms: | 1 |
| Bedrooms: | 2 |
Property Description
This beautiful, bright, semi detached bungalow has been completely overhauled by the current owner since 2013. The works completed include new internal doors, new flooring throughout, new stairs to the loft area and room, as well as a new gas central heating and complete rewire. The conservatory and double glazing are new along with the soffits and fascias. Located close to local shops and amenities the property is accessed via a gravel driveway, also to the front is a gravel area with low maintenance UPVC fencing. Entered through a porch there is a spacious entrance hall and access to the kitchen which is modern and offers no less than 20 cupboards, a great amount of storage for the space! Further in to the property is a bright lounge with stairs to a loft room and storage. The inner hall provides access to the shower room (Although there is space to reinstate the bath if required) and two double bedrooms. The master bedroom has all fitted wardrobes and access to the conservatory. The doors from the conservatory open out to a private rear garden, that is low maintenance and fence enclosed with an easy care pond and mainly patio area with shrub borders. There is a sectional garage to the side at the rear of the long driveway. Kellet Avenue is located just off Lancaster Lane in Clayton Le Woods, it offers great access to the M6, M65 and M61 motorways as well as being just a short drive from Leyland town centre and the train station.
Entrance Porch
Double glazed door to front.
Entrance Hall
Double glazed inner door, double glazed window to front, meter cupboard, radiator.
Kitchen (2.16m x 3.19m)
Double glazed window to side, fitted wall and base units with complimenting work surfaces, space for fridge freezer, washing machine and tumble dryer. Integrated ceramic hob with glass splash back and extractor over, integrated electric double oven, laminate flooring, wall mounted combi boiler.
Lounge (3.76m x 4.97m)
Double glazed window to front, radiator, plinth for fire and gas point, stairs to loft space, laminate flooring.
Inner Hall
Laminate flooring, storage cupboard.
Bathroom (2.26m x 1.87m)
Double glazed window to side, three piece suite in white comprising low level WC, pedestal wash hand basin and electric shower enclosed in cubicle, there is potential to re-instate a bath if required, part panelled walls, laminate flooring.
Bedroom 2 (2.75m x 3.18m)
Double glazed window to rear, radiator, laminate flooring.
Bedroom 1 (2.72m x 4.12m)
Currently used as office, Sliding patio doors to conservatory, laminate flooring, radiator, fitted wardrobes.
Conservatory (2.01m x 5.14m)
Double glazed construction with door to rear, Karndean flooring.
Loft (3.21m x 4.71m)
L - Shaped. Could be converted to a bedroom subject to planning permission, velux window to rear.
Storage Area (2.68m x 4.95m)
Currently used for storage but offers potential for conversion subject to local planning permission. Fully boarded and insulated, used for storage.
External
To the front of the property is low maintenance UPVC fencing and gravel area with mature plant and shrub borders, there is also a graveled driveway running from the front to the rear with garage at the end. To the rear of the property is a large low maintenance paved garden that is fence enclosed with pond and graveled borders including mature plants and pots.
Garage
Single detached garage with power and lighting.
Important note to purchasers:
We endeavour to make our sales particulars accurate and reliable, however, they do not constitute or form part of an offer or any contract and none is to be relied upon as statements of representation or fact. Any services, systems and appliances listed in this specification have not been tested by us and no guarantee as to their operating ability or efficiency is given. All measurements have been taken as a guide to prospective buyers only, and are not precise. Please be advised that some of the particulars may be awaiting vendor approval. If you require clarification or further information on any points, please contact us, especially if you are traveling some distance to view. Fixtures and fittings other than those mentioned are to be agreed with the seller.
/8
Property Location
Similar Properties
Bungalow For Sale Chorley Bungalow For Sale PR25 Chorley new homes for sale PR25 new homes for sale Flats for sale Chorley Flats To Rent Chorley Flats for sale PR25 Flats to Rent PR25 Chorley estate agents PR25 estate agents



.png)






