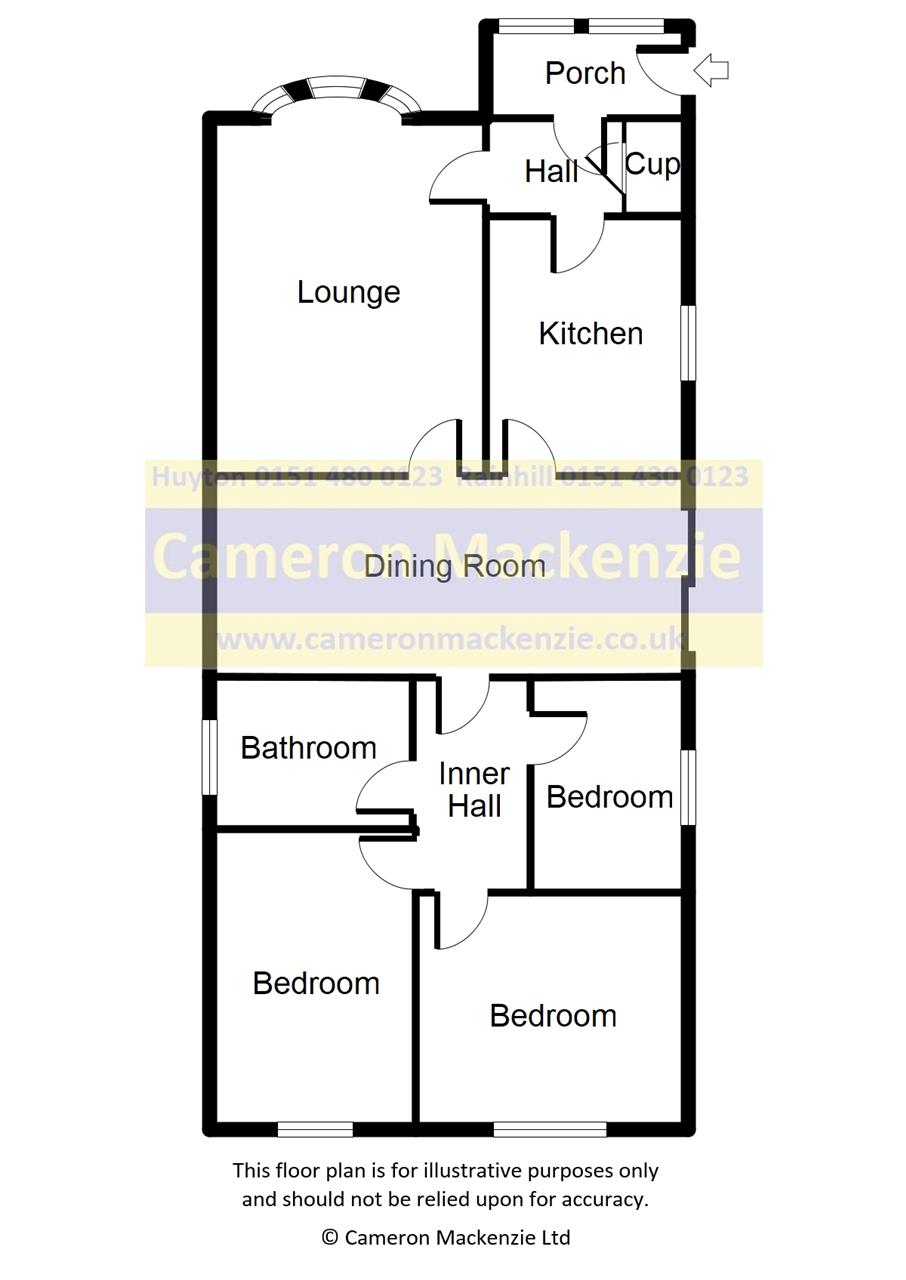3 Bedrooms Bungalow for sale in Keswick Way, Bowring Park, Liverpool L16 | £ 220,000
Overview
| Price: | £ 220,000 |
|---|---|
| Contract type: | For Sale |
| Type: | Bungalow |
| County: | Merseyside |
| Town: | Liverpool |
| Postcode: | L16 |
| Address: | Keswick Way, Bowring Park, Liverpool L16 |
| Bathrooms: | 1 |
| Bedrooms: | 3 |
Property Description
Cameron Mackenzie are pleased to offer for sale this detached bungalow situated in the sought after area of Bowring Park ideally located for local amenities and travel network links. The accommodation briefly comprises of entrance porch, hallway, two reception rooms, kitchen, three bedrooms and a four piece family bathroom. Externally there is a detached garage, driveway and gardens to the front and rear. The property further benefits from a gas central heating system, double glazing and is offered with no onward chain.
Porch
With tiled flooring and door leading into the hallway.
Hallway
With laminate flooring, built in storage cupboard and doors with glass panels leading into the lounge and kitchen.
Lounge (4.76m (15' 7") x 3.33m (10' 11"))
With fireplace including a marble hearth and surround. Window to the side elevation and bay window to the front elevation, door with glass panels opening to the dining room.
Dining Room (6.34m (20' 10") x 2.66m (8' 9"))
A spacious dining room with feature vaulted wood clad ceiling, laminate flooring, wall light points, patio doors opening to the side elevation and doors with glass panels leading into an inner hallway and the kitchen.
Kitchen (2.68m (8' 10") x 3.47m (11' 5"))
Fitted with wall and base units, working surface and tiled splashback. Space for cooker and fridge freezer, tile effect laminate flooring, recessed spotlighting to ceiling and window to the side elevation.
Inner Hallway
With laminate flooring, built in storage cupboard and doors leading to all three bedrooms and family bathroom.
Bedroom One (3.26m (10' 8") x 2.46m (8' 1"))
With coving to ceiling and window to the rear elevation.
Bedroom Two (4.03m (13' 3") x 2.72m (8' 11"))
With built in wardrobes and window to the rear elevation.
Bedroom Three (2.08m (6' 10") x 2.89m (9' 6"))
With laminate flooring, fitted wardrobes and window to the side elevation
Bathroom (2.69m (8' 10") x 2.10m (6' 11")into shower cubicle)
Fitted with a four piece suite comprising of a step in shower cubicle, low level wc, bath and pedestal wash hand basin. Laminate flooring, tiled walls with dado rail and window to the side elevation.
Front
Laid to lawn with planted borders. Adjacent driveway offering off road parking.
Rear
Enclosed low maintenance gravel garden, paved patio area. Access to the detached garage.
Property Location
Similar Properties
Bungalow For Sale Liverpool Bungalow For Sale L16 Liverpool new homes for sale L16 new homes for sale Flats for sale Liverpool Flats To Rent Liverpool Flats for sale L16 Flats to Rent L16 Liverpool estate agents L16 estate agents



.png)











