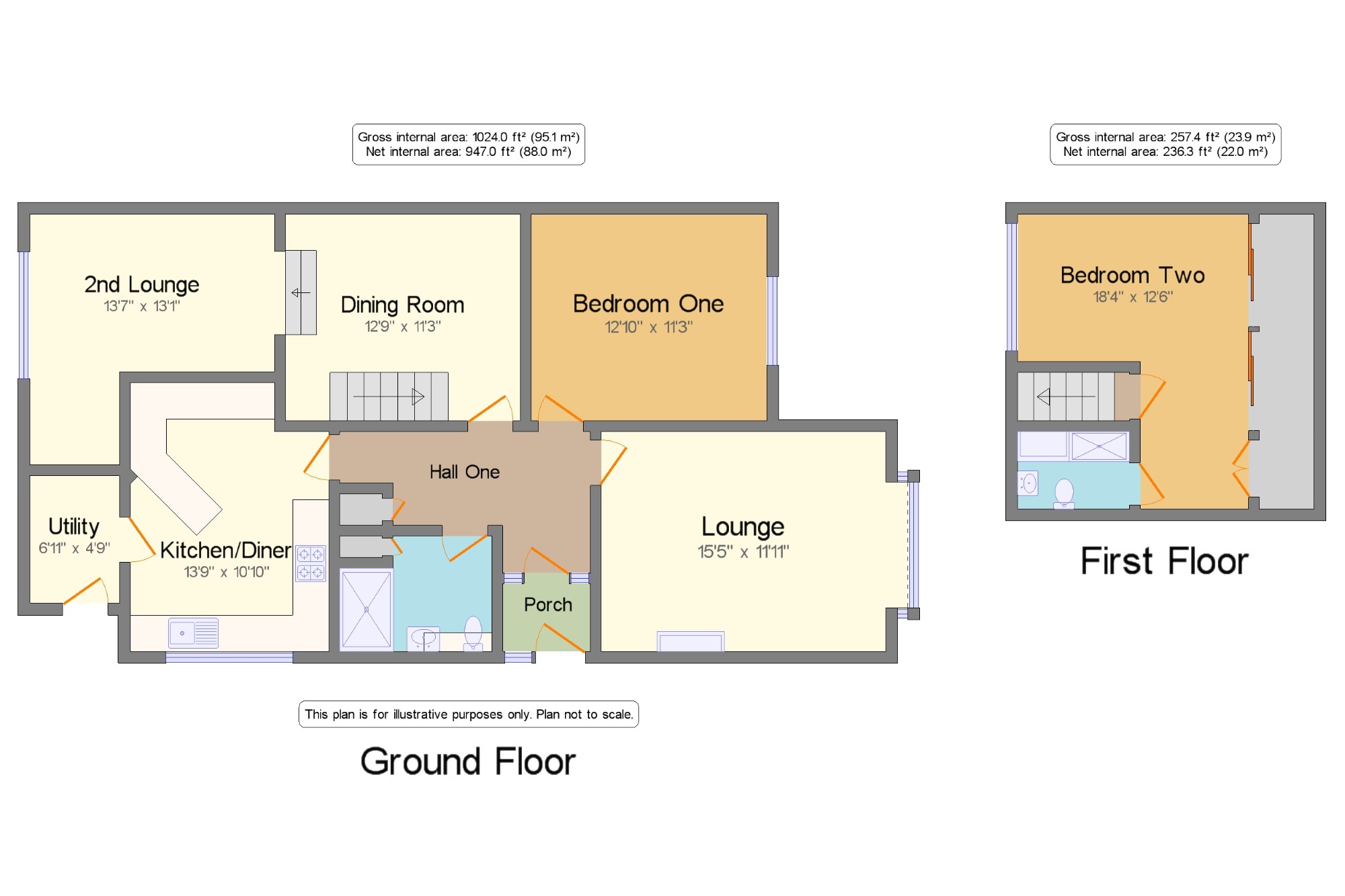2 Bedrooms Bungalow for sale in Kilgrimol Gardens, Lytham St Annes, Lancashire, England FY8 | £ 255,000
Overview
| Price: | £ 255,000 |
|---|---|
| Contract type: | For Sale |
| Type: | Bungalow |
| County: | Lancashire |
| Town: | Lytham St. Annes |
| Postcode: | FY8 |
| Address: | Kilgrimol Gardens, Lytham St Annes, Lancashire, England FY8 |
| Bathrooms: | 1 |
| Bedrooms: | 2 |
Property Description
Spacious extended two bedroom semi detached bungalow. The ground floor has three reception areas, a double bedroom and a modern bathroom as well as a great size kitchen diner. This leads into the utility that opens onto the drive, garage and rear garden which overlooks the nature reserve. Upstairs has a double bedroom with lovely views and an en-suite. This home has been finished to a high standard and is ready to move into. Two modern bathrooms
Deceptively spacious with extensionStunning views over nature reserve
spacious and naturally light rooms throughout
leasehold - peppercorn ground rent
Garage and parking
Porch 4'9" x 3'8" (1.45m x 1.12m). UPVC front double glazed door. Opens into the spacious entrance hall.
Lounge 15'5" x 11'11" (4.7m x 3.63m). Double glazed uPVC bay window facing the front. Radiator and gas fire, carpeted flooring.
Dining Room 12'9" x 11'3" (3.89m x 3.43m). Radiator, carpeted flooring. Access to upstairs.
2nd Lounge 13'7" x 13'1" (4.14m x 3.99m). Double glazed uPVC window overlooking the garden. Radiator, carpeted flooring.
Kitchen/Diner 13'9" x 10'10" (4.2m x 3.3m). Double glazed uPVC window. Fitted units, stainless steel sink with drainer, integrated oven, integrated hob. Breakfast eating area.
Utility 6'11" x 4'9" (2.1m x 1.45m). UPVC back double glazed door leading to drive, garage and garden. Plumbed for washer and dryer with additional fitted units.
Bedroom One 12'10" x 11'3" (3.91m x 3.43m). Double glazed uPVC window overlooking the front. Radiator, carpeted flooring. Fitted wardrobes.
Shower Room 8'3" x 6'3" (2.51m x 1.9m). Modern ground floor shower room. Frosted double glazed window. Heated towel rail.
Bedroom Two 18'4" x 12'6" (5.59m x 3.8m). Double glazed uPVC window with frosted glass facing the rear overlooking the nature reserve. Radiator, carpeted flooring, fitted wardrobes.
En Suite 6'1" x 4'2" (1.85m x 1.27m). Three piece en suite with standard WC, pedestal sink, enclosed shower.
Property Location
Similar Properties
Bungalow For Sale Lytham St. Annes Bungalow For Sale FY8 Lytham St. Annes new homes for sale FY8 new homes for sale Flats for sale Lytham St. Annes Flats To Rent Lytham St. Annes Flats for sale FY8 Flats to Rent FY8 Lytham St. Annes estate agents FY8 estate agents



.png)










