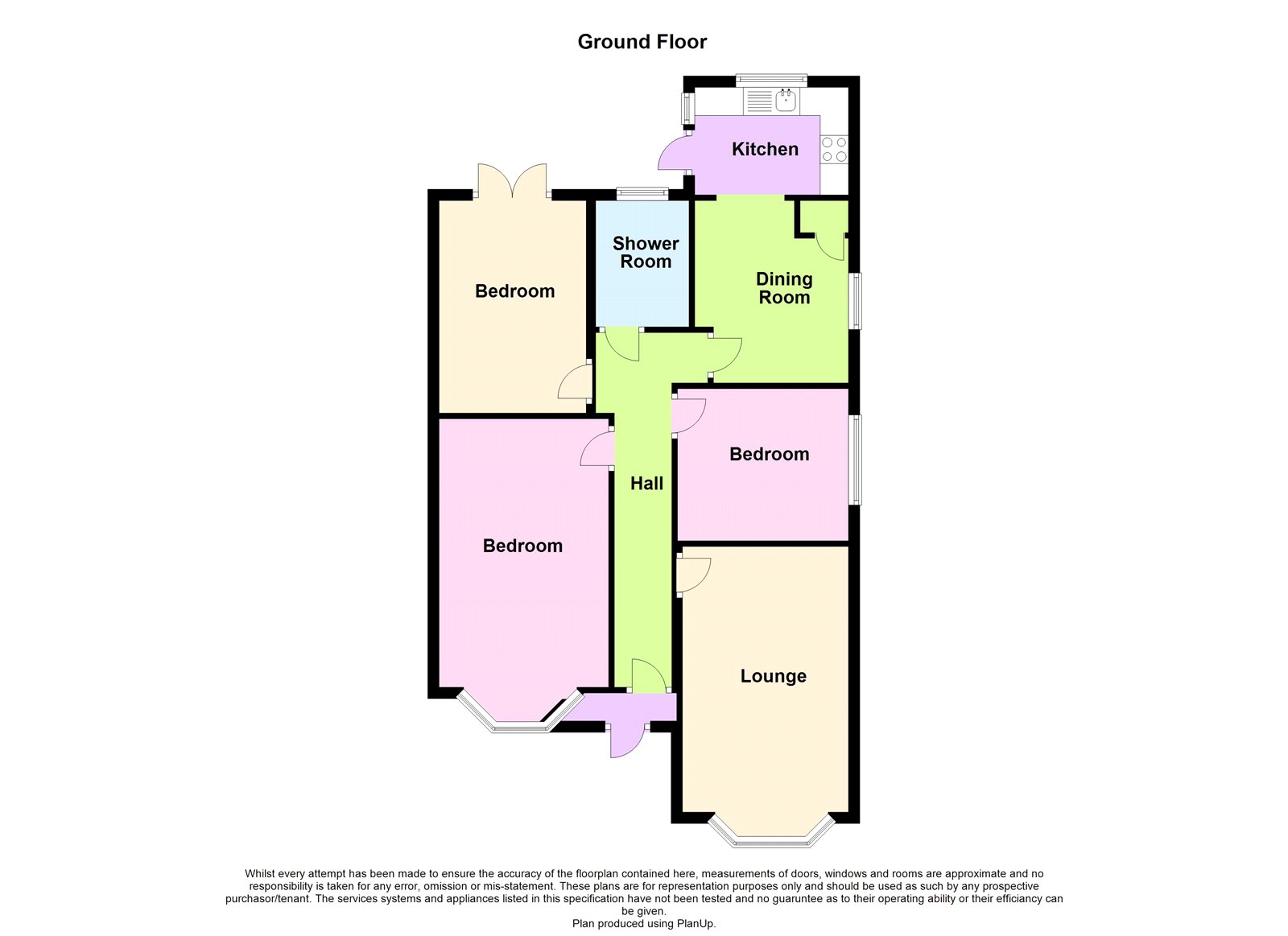3 Bedrooms Bungalow for sale in King Harolds Way, Bexleyheath, Kent DA7 | £ 360,000
Overview
| Price: | £ 360,000 |
|---|---|
| Contract type: | For Sale |
| Type: | Bungalow |
| County: | Kent |
| Town: | Bexleyheath |
| Postcode: | DA7 |
| Address: | King Harolds Way, Bexleyheath, Kent DA7 |
| Bathrooms: | 1 |
| Bedrooms: | 3 |
Property Description
** Guide price £360,000-£380,000 **
Located in a popular road in Bexleyheath is this spacious three bedroom bungalow, which is presented in good order throughout, with the added benefit of being offered chain free.
Key Terms
Bexleyheath is home to the borough’s largest shopping facility, where you’ll find high-street names, and supermarkets. There’s a bowling alley, a cinema, Crook Log Leisure Centre, regular specialist markets and family-friendly restaurants too.
Families are also attracted to Bexleyheath for the schooling – with two of the borough’s grammars and excellent primaries close by. The Red House – an Arts & Crafts property designed for the artist and socialist William Morris - is Bexleyheath’s premier cultural attraction.
Entrance Porch
UPVC door to front
Entrance Hall
Door to front, radiator, storage cupboard, wood laminate flooring
Lounge (12' 3" x 9' 10" (3.73m x 3m))
Double glazed bay window to front, radiator, feature fireplace, carpet
Dining Room (10' 5" x 8' 10" (3.18m x 2.7m))
Double glazed window to side, radiator, built in cupboard, wood laminate flooring
Kitchen (7' 5" x 6' 3" (2.26m x 1.9m))
Double glazed windows to rear and side, double glazed door to side, wall and base units, four ring gas hob, integrated 'Zanussi' oven, stainless steel one and a half bowl sink unit with drainer, space for washing machine, space for fridge, wall mounted extractor fan
Bedroom 1 (11' 9" x 9' 9" (3.58m x 2.97m))
Double glazed bay window to front, radiator, carpet
Bedroom 2 (11' 9" x 8' 8" (3.58m x 2.64m))
Double glazed French doors to rear, radiator, built in wardrobe, carpet
Bedroom 3 (9' 9" x 8' 8" (2.97m x 2.64m))
Double glazed window to side, radiator, wood laminate flooring
Bathroom
Double glazed window to rear, low level wc, wash hand basin with vanity unit, shower cubicle, radiator, tiled walls and floor, loft hatch
Garden
Paved, shingle area, planted borders, allotment area, shed
Garage
Shared driveway leading to garage
Total Floor Area
The EPC states that the total floor area for this property is 65m2
Property Location
Similar Properties
Bungalow For Sale Bexleyheath Bungalow For Sale DA7 Bexleyheath new homes for sale DA7 new homes for sale Flats for sale Bexleyheath Flats To Rent Bexleyheath Flats for sale DA7 Flats to Rent DA7 Bexleyheath estate agents DA7 estate agents



.png)
