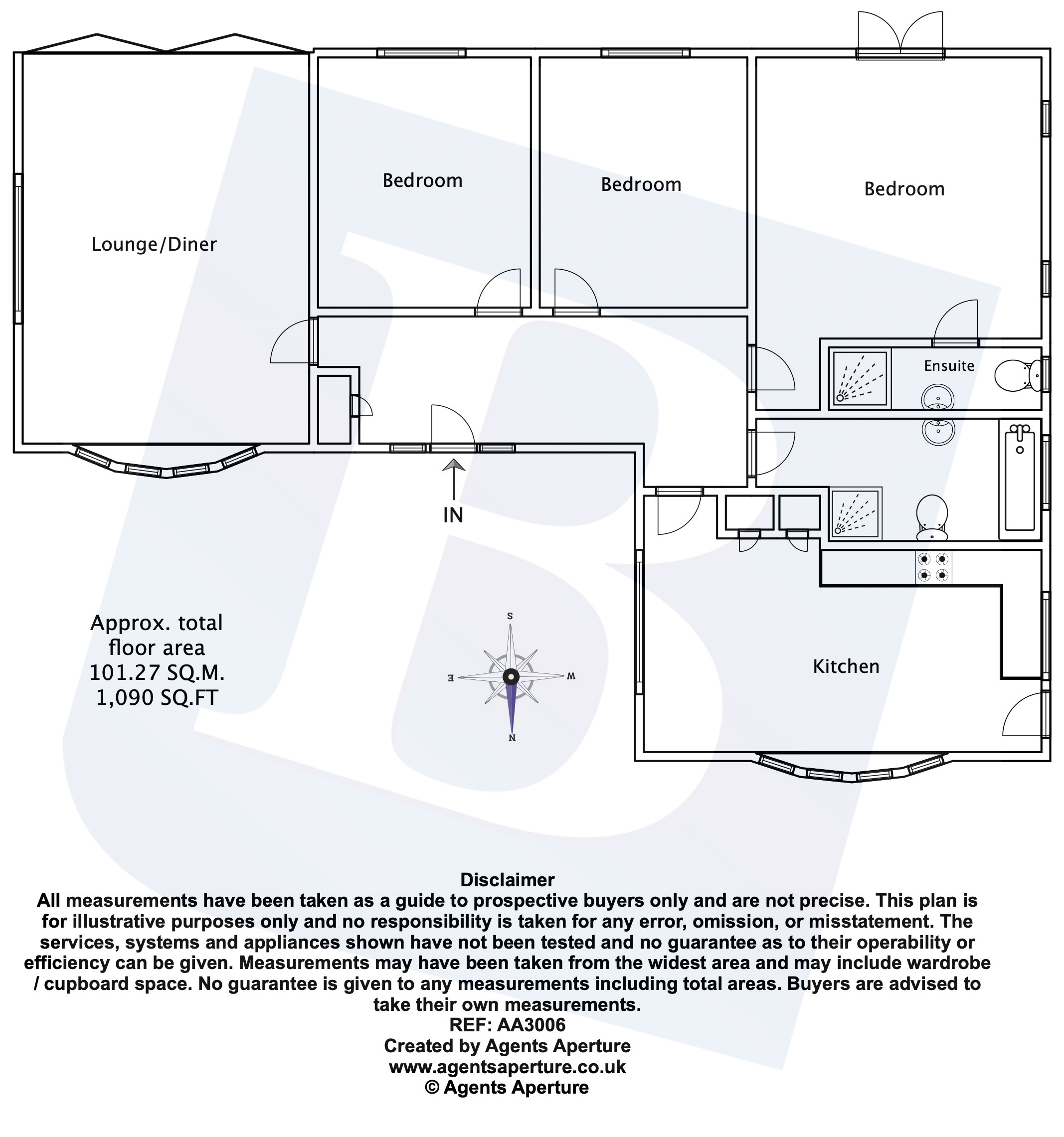3 Bedrooms Bungalow for sale in Kirkham Road, Horndon-On-The-Hill, Essex SS17 | £ 550,000
Overview
| Price: | £ 550,000 |
|---|---|
| Contract type: | For Sale |
| Type: | Bungalow |
| County: | Essex |
| Town: | Stanford-Le-Hope |
| Postcode: | SS17 |
| Address: | Kirkham Road, Horndon-On-The-Hill, Essex SS17 |
| Bathrooms: | 1 |
| Bedrooms: | 3 |
Property Description
A secluded gated development consisting of five newly built bungalows surrounded by trees and open fields. The property benefits from an 18ft kitchen, 17ft lounge, three bedrooms with en-suite to master, modern bathroom and a large private rear garden. Interested applicants are advised to contact Balgores immediately to arrange a viewing to avoid disappointment.
Additional Information:
3.2 miles driving distance from Stanford le Hope station
5.9 miles driving distance from Basildon Hospital
Entrance
Double glazed front door into
Entrance Hall
Smooth ceiling, storage cupboard, tiled floor, under floor heating, access to accommodation.
Lounge (17' 6" x 12' 9")
Double glazed bay window to front, double glazed bi-fold doors to rear, smooth vaulted ceiling with inset spotlights, tiles to floor, under floor heating.
Bedroom One (12' 9" x 12' 8")
Double glazed double doors to garden with double glazed windows to each flank, tiles to floor, under floor heating, access to en-suite.
En-Suite (9' 3" x 2' 10")
Obscure double glazed window, smooth ceiling, suite comprising shower cubicle, wash hand basin, low level WC, tiled in complementary ceramics, tiles to floor, under floor heating.
Bedroom Two (11' 3" x 9' 9")
Double glazed window to rear, smooth ceiling, under floor heating, please note that no flooring tiles are in place.
Bedroom Three (11' 3" x 9' 6")
Double glazed window to rear, smooth ceiling, under floor heating, please note that no flooring tiles are in place.
Bathroom (12' 9" x 5' 9")
Double glazed window, smooth ceiling with feature spotlights, suite comprising double shower cubicle, vanity unit with inset wash hand basin with mixer tap and storage under, panelled bath, fully tiled in complementary ceramics.
Kitchen (18' 5" x 8' 9")
Double glazed windows to front and flank, smooth vaulted ceiling with inset spotlights, fitted in a range of modern high gloss base units and matching eye-level cupboard, Bosch oven/hob, extractor hood over, integrated fridge/freezer, washing machine and dishwasher, polish concrete tiles to floor, please note that working surfaces will need to be installed.
Front Garden
Driveway offering off street parking, access to property.
Rear Garden
Large rear garden, fenced to all boundaries.
Property Location
Similar Properties
Bungalow For Sale Stanford-Le-Hope Bungalow For Sale SS17 Stanford-Le-Hope new homes for sale SS17 new homes for sale Flats for sale Stanford-Le-Hope Flats To Rent Stanford-Le-Hope Flats for sale SS17 Flats to Rent SS17 Stanford-Le-Hope estate agents SS17 estate agents



.png)







