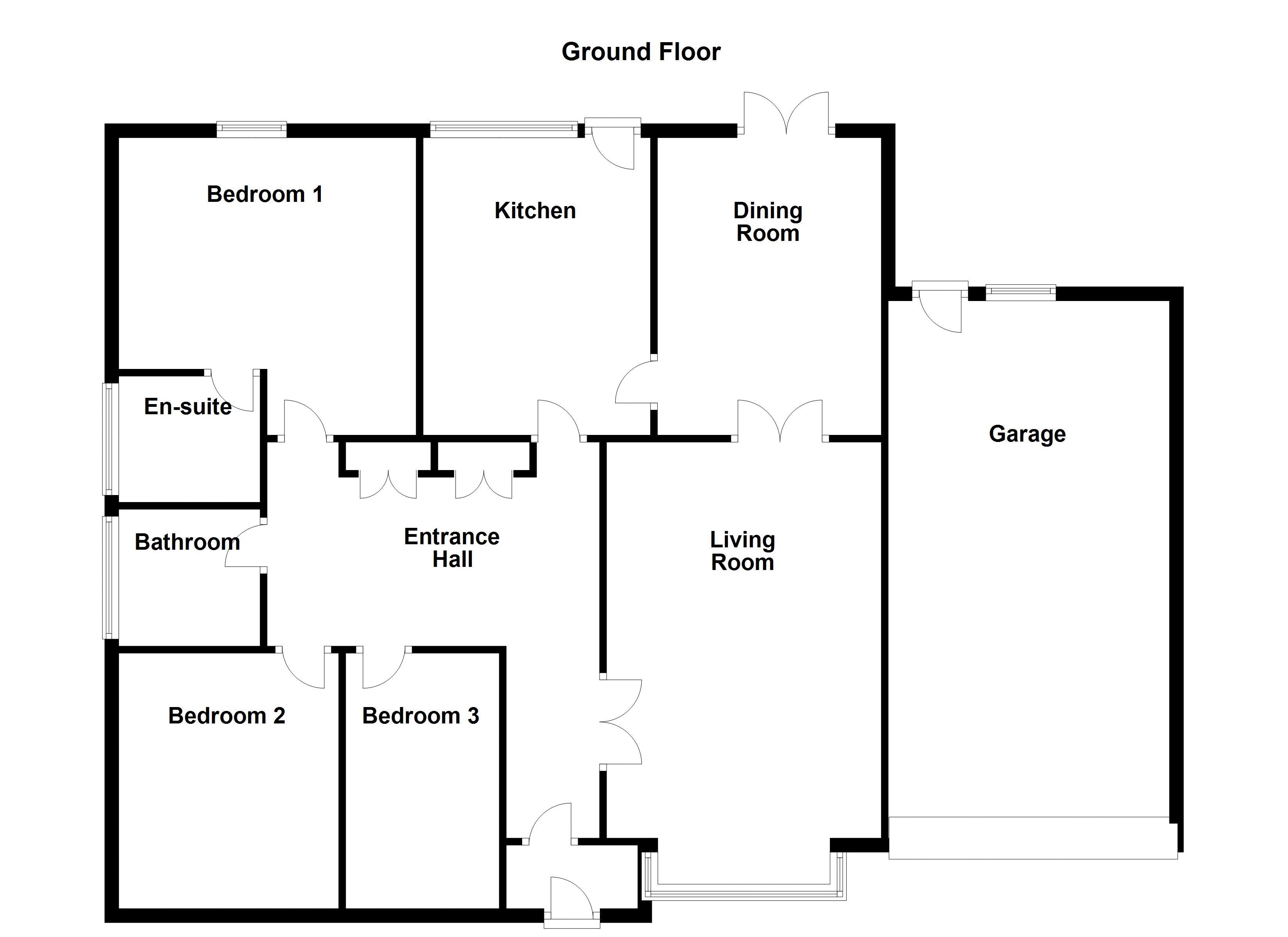3 Bedrooms Bungalow for sale in Knob Hall Gardens, Southport PR9 | £ 400,000
Overview
| Price: | £ 400,000 |
|---|---|
| Contract type: | For Sale |
| Type: | Bungalow |
| County: | Merseyside |
| Town: | Southport |
| Postcode: | PR9 |
| Address: | Knob Hall Gardens, Southport PR9 |
| Bathrooms: | 2 |
| Bedrooms: | 3 |
Property Description
** detached bungalow - quiet churchtown cul-de-sac ** This spacious, detached bungalow is ideally situated on a quiet cul-de-sac in the sought after residential area of Churchtown, close to popular Churchtown Village with it's range of bars and restaurants, local schools, transport links and the Botanic Gardens, and the additional amenities of nearby Southport Town Centre. The property briefly comprises; porch, entrance hall, living room, dining room, kitchen, bathroom, master bedroom, master en suite, two additional bedrooms and integral garage. The property additionally benefits from off road parking to front and south west facing garden laid to lawn to rear. EPC: Tbc. Chain free
Porch
Porch with door to entrance hall, uPVC double glazed windows and doors.
Entrance Hall
Entrance hall with fitted carpet, double doors to living room, doors to kitchen, three bedrooms and bathroom, storage cupboard to rear, radiator to side.
Living Room (12' 10'' x 18' 6'' (3.91m x 5.64m))
Living room with fitted carpet, double doors to dining room, box window to front, radiators to front and rear, fireplace to side, decorative coving and ceiling rose.
Dining Room (10' 6'' x 13' 11'' (3.19m x 4.24m))
Dining room with fitted carpet, double patio doors to garden, radiator to side, decorative coving and ceiling rose, door to kitchen.
Kitchen (10' 8'' x 13' 11'' (3.24m x 4.24m))
Kitchen with window to rear, doors to garden, entrance hall and dining room, tiled flooring and splashback, fitted kitchen comprising matching range of base and eye level units with integrated double oven, four ring gas hob, extractor hood, mixer sink and fridge freezer.
Bedroom 1 (13' 11'' x 13' 11'' (4.24m x 4.24m))
Double bedroom with fitted carpet, window to rear, radiator to rear and matching fitted furniture including wardrobes, beside tables and overhead storage, decorative ceiling rose.
En Suite Shower Room (6' 7'' x 5' 11'' (2.01m x 1.80m))
En suite shower room with window to side, radiator to front, partially tiled walls, suite comprising shower and vanity unit with intgerated storage, wash hand basin and WC.
Bathroom (6' 7'' x 6' 5'' (2.01m x 1.95m))
Bathroom with window to side, partially tiled walls, fitted carpet, suite comprising bath with shower fitting, vanity unit with integrated storage, WC and wash hand basin.
Bedroom 2 (10' 3'' x 11' 11'' (3.13m x 3.64m))
Second bedroom with window to frontm radiator to front, fitted carpet, decorative coving and ceiling rose.
Bedroom 3 (7' 2'' x 11' 11'' (2.19m x 3.64m))
Third bedroom with window to front, radiator to front, fitted carpet, decorative coving and ceiling rose.
Garage
Integrated garage with up and over door, window to rear, door to rear.
External Rear
Garden to rear, laid to lawn with paved patio area and decorative borders with a range of trees, plants and shrubbery.
External Front
Garden to front accessed via double gates with brick paved off road parking, access to garage, lawned gardens with decorative borders featuring a range of trees, plants and shrubbery.
Property Location
Similar Properties
Bungalow For Sale Southport Bungalow For Sale PR9 Southport new homes for sale PR9 new homes for sale Flats for sale Southport Flats To Rent Southport Flats for sale PR9 Flats to Rent PR9 Southport estate agents PR9 estate agents



.png)




