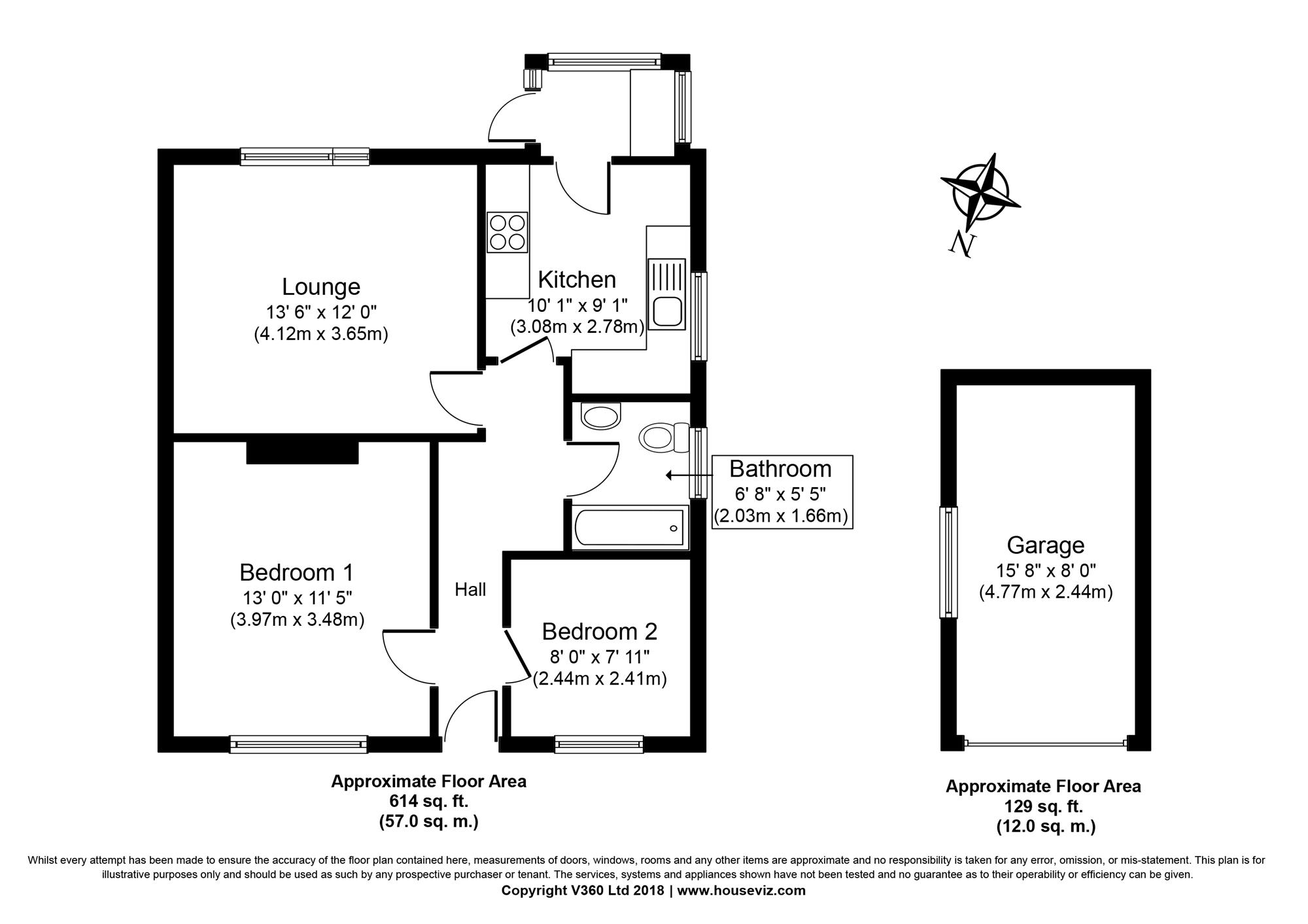2 Bedrooms Bungalow for sale in Knox Way, Harrogate HG1 | £ 225,000
Overview
| Price: | £ 225,000 |
|---|---|
| Contract type: | For Sale |
| Type: | Bungalow |
| County: | North Yorkshire |
| Town: | Harrogate |
| Postcode: | HG1 |
| Address: | Knox Way, Harrogate HG1 |
| Bathrooms: | 1 |
| Bedrooms: | 2 |
Property Description
This beautifully presented semi-detached bungalow in the suburb of Bilton, a short distance from Harrogate town centre, has the benefit of vacant possession and is convenient for local shops, amenities and excellent schools. In Q4 2018, it has had a full electric rewire, a brand new combi boiler and central heating system, a brand new kitchen, a full redecoration. As well as many other major improvements both internally and externally.
Location
On the outskirts of Harrogate, this two-bedroom home is well-placed for access to the major roads into both York and Leeds, as well as the A1 (M), M1 and wider motorway network. Leeds Bradford International Airport is less than 15 miles away – around a half-hour journey by car, or there is a direct bus service from Harrogate town centre.
The property is also within easy reach of the Yorkshire Dales and the Nidd Gorge – ideal for those who enjoy walking and exploring.
Closer to home, regular bus services run nearby and the popular Knox Arms pub, a post office, newsagent, award-winning fish & chip shop, library, greengrocer’s and convenience stores can all be found in the local area. Local primary schools include Richard Taylor ce and New Park, both currently rated “good” by Ofsted, while secondary schools include Harrogate High, rated “good”, and Harrogate Grammar, ranked ‘” outstanding”. Harrogate itself has a bustling shopping centre and popular attractions such as Bettys Tea Rooms, the Valley Gardens and various museums and galleries. Asda and Waitrose are the nearest large supermarkets, but there is also a Morrisons and a Sainsbury’s slightly further afield.
Exterior
The front garden is mainly paved with a variety of mature shrubs within a gravelled area, while the private fenced driveway offers off-street parking for several vehicles, footpath bordered by a decorative wall leads to the entrance door, a detached single garage is at the end of the driveway and rear garden access. This has a patio separated by a decorative wall from the main garden, which is half lawn and half gravel for low maintenance with mature planted shrubs. Gutters, fascia and soffit boards as well as all down pipes have been replaced in Q4 2018 leaving this a low maintenance exterior.
Interior
Front door opens onto the hallway with doors leading to lounge, kitchen, both bedrooms, bathroom and loft hatch where the new combi boiler is installed. We are informed that the Ideal combi bolier comes with a 10 year warranty.
The master bedroom, which has been freshly plastered and decorated has a large window overlooking the front garden with new wall mounted radiator under.
The single bedroom again has been freshly plastered and decorated and new wall mounted radiator installed.
Lounge, a good sized space to the rear aspect has under gone the same renovation as the bedrooms with new décor and wall mounted radiator.
The kitchen, with soft-closing, high gloss base and wall units above and below laminate worktops, matching splashbacks can be found above all the food preparation areas and black glass splashback above cooking areas. Other features include a built in fan oven, gas hob with overhead extractor above, sink and drainer, tall chrome radiator along with space and plumbing for a dishwasher and freestanding fridge freezer. From the kitchen is the utility which has space and plumbing for both washing machine and tumble dryer.
New fitted bathroom comprises, bath with shower over, glass shower screen, wash basin in enclosed vanity unit, mirror with electric shaving points, low level W/C, and chrome heated towel rail.
The property is double glazed throughout
The loft area is huge, and stpp, could be opened up in order to add a large third bedroom (as has been done on some of the neighbouring properties). In addition, the patio area at the rear of the property could easily be developed with the addition of a conservatory without encroaching unreasonably on garden space, again stpp.
This bungalow enjoys an ideal location in a popular residential area and, in our view, would suit anyone who would like an extensive range of local amenities within easy reach while also being close to open countryside. It has under gone significant renovation by the current vendor and has some excellent touches including new boiler and radiators throughout, new power sockets many with usb points, new consumer unit and smart meter, and is ready to live in without any major further work being required. We would strongly recommend a viewing to appreciate the extent of the accommodation on offer.
Dimensions
lounge: 13’6 x 12’0 (4.12m x 3.65m)
kitchen: 10’1 x 9’1 (3.08m x 2.78m)
bedroom 1: 13’0 x 11’5 (3.97m x 3.48m)
bedroom 2: 8’0 x 7’11 (2.44m x 2.41m)
bathroom: 6’8 x 5’5 (2.03m x 1.66m)
detached garage: 15’8 x 8’0 (4.77m x 2.44m)
Disclaimer
These particulars are intended to give a fair description of the property, but their accuracy cannot be guaranteed and they do not constitute an offer of contract. Intending purchasers must rely on their own inspection of the property. None of the above appliances/services have been tested by Esale. We recommend purchasers arrange for a qualified person to check all appliances/services before legal commitment.
Property Location
Similar Properties
Bungalow For Sale Harrogate Bungalow For Sale HG1 Harrogate new homes for sale HG1 new homes for sale Flats for sale Harrogate Flats To Rent Harrogate Flats for sale HG1 Flats to Rent HG1 Harrogate estate agents HG1 estate agents



.png)