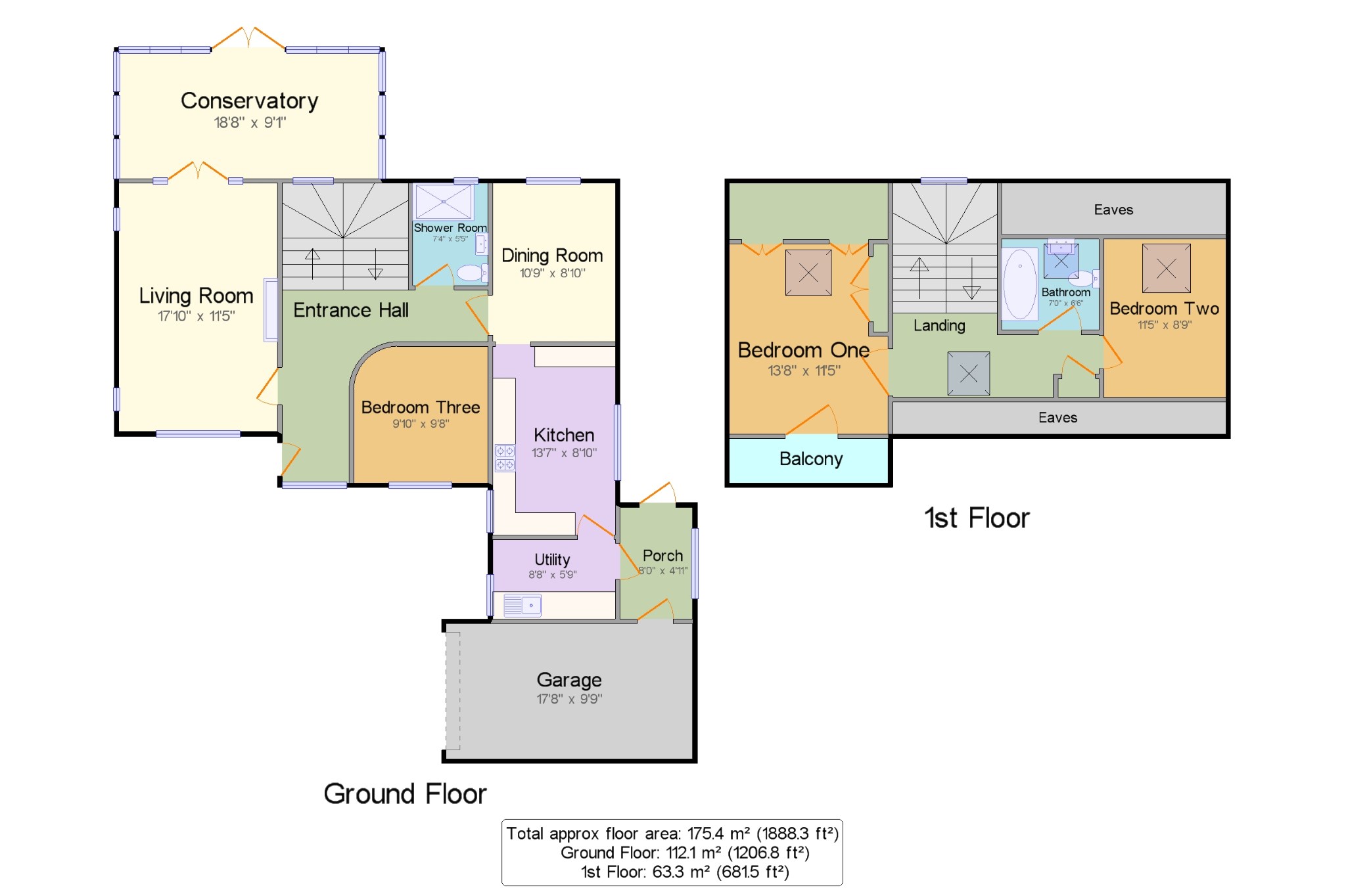3 Bedrooms Bungalow for sale in Langport Road, Somerton TA11 | £ 350,000
Overview
| Price: | £ 350,000 |
|---|---|
| Contract type: | For Sale |
| Type: | Bungalow |
| County: | Somerset |
| Town: | Somerton |
| Postcode: | TA11 |
| Address: | Langport Road, Somerton TA11 |
| Bathrooms: | 2 |
| Bedrooms: | 3 |
Property Description
A detached chalet bungalow offering good size accommodation and surrounding grounds. The ground floor accommodation comprises; entrance hall, living room, large conservatory, shower room, kitchen, dining room, bedroom three, utility and rear porch. The first floor provides a spacious landing, two double bedrooms, airing cupboard and a bathroom. The property benefits from ample driveway parking, single garage and an enclosed garden to the rear. A viewing is highly recommended to appreciate the potential this property has.
Detached chalet bungalow
Three reception rooms
Large conservatory
Utility Room
Three bedrooms
Bathroom and shower room
Ample off road parking
Garage and gardens
Entrance Hall9'1" x 21'6" (2.77m x 6.55m). UPVC entrance door and double glazed window to the front aspect, stairs rising to first floor accommodation, double glazed window to the rear aspect, radiator and doors to:
Living Room17'10" x 11'5" (5.44m x 3.48m). Feature electric fire place, uPVC double glazed window to the front aspect and two to the side aspect, two radiators and wooden glazed double doors open to:
Conservatory18'8" x 9'1" (5.7m x 2.77m). UPVC double glazed windows to the rear and both sides, uPVC double glazed doors to the rear aspect and two radiators.
Bedroom Three9'10" x 9'8" (3m x 2.95m). UPVC double glazed window to the front aspect and radiator.
Shower Room7'4" x 5'5" (2.24m x 1.65m). Fully tiled with glass shower screen, hand wash basin, WC, wall mounted heated towel rail and uPVC obscure double glazed window to the rear aspect.
Dining Room10'9" x 8'10" (3.28m x 2.7m). UPVC double glazed window to the rear aspect, radiator and archway opening to:
Kitchen13'7" x 8'10" (4.14m x 2.7m). A range of wall and base units with worktops over, inset stainless steel double sink unit and splash backs. Space for under counter fridge and electric oven with hob with extractor fan over, uPVC double glazed windows to the side and front aspects, radiator and door to:
Utility8'8" x 5'9" (2.64m x 1.75m). Base units with worktop over and inset stainless steel sink unit with drainer, space for washing machine and dishwasher, floor mounted oil fired central heating boiler, uPVC double glazed window to the front aspect and door to:
Porch8' x 4'11" (2.44m x 1.5m). UPVC double glazed window to the side aspect, door to the rear aspect and door to:
Garage17'8" x 9'9" (5.38m x 2.97m). Up & over garage and window to the side aspect.
Landing11'7" x 15'5" (3.53m x 4.7m). Airing cupboard housing hot water cylinder and storage shelving, loft hatch, Velux window to the front aspect, radiator, uPVC double glazed window to the rear aspect and doors to:
Bedroom One13'8" x 11'5" (4.17m x 3.48m). Built in eaves storage and wardrobes, Velux window to the rear aspect, radiator and uPVC double glazed door opens onto a balcony to the front aspect.
Bedroom Two11'5" x 8'9" (3.48m x 2.67m). Fitted wardrobes, Velux window to the rear aspect and radiator.
Bathroom7' x 6'6" (2.13m x 1.98m). Fully tiled with white suite comprising bath, hand wash basin and WC, wall mounted heated towel rail and Velux window to the rear aspect.
Front x . Generous size frontage offering ample off road parking and access to garage. Gate to side gives access to the rear garden and covered path to front entrance door.
Rear Garden x . Mainly laid to lawn with patio area to the immediate rear of the property which continues around to the side of the property where there is a further patio are with garden shed and a pathway leading to the conservatory double doors. A range of mature bushes and shrub borders and shingle area to the rear boundary.
Additional Information x . Council tax band D (South Somerset District Council), oil fired central heating via radiators. UPVC double glazed windows and doors. Mains water and drainage, water meter, TV Aerial, telephone, satellite and broadband are all connected.
Property Location
Similar Properties
Bungalow For Sale Somerton Bungalow For Sale TA11 Somerton new homes for sale TA11 new homes for sale Flats for sale Somerton Flats To Rent Somerton Flats for sale TA11 Flats to Rent TA11 Somerton estate agents TA11 estate agents



.png)
