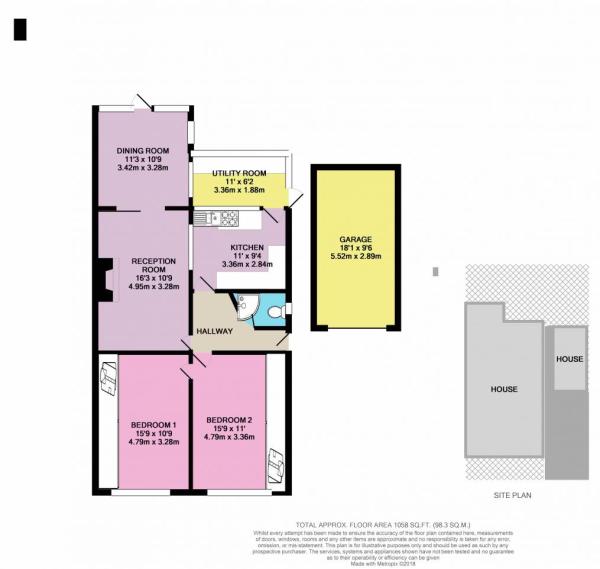2 Bedrooms Bungalow for sale in Larch Avenue, Macclesfield SK11 | £ 150,000
Overview
| Price: | £ 150,000 |
|---|---|
| Contract type: | For Sale |
| Type: | Bungalow |
| County: | Cheshire |
| Town: | Macclesfield |
| Postcode: | SK11 |
| Address: | Larch Avenue, Macclesfield SK11 |
| Bathrooms: | 0 |
| Bedrooms: | 2 |
Property Description
The Good Estate Agent is proud to offer to the market this extended 2 Bedroom Semi-Detached Bungalow in need of renovation. A fantastic development opportunity in a much sought-after quiet cul-de-sac location, close to all local amenities and transport links. This property also has a semi-converted loft with drop down ladder and currently has a further two bedrooms. There is also off-road parking on the substantial driveway and a detached Garage. The property also benefits from solar panels on the roof. Viewing highly recommended.
Location
Originally a medieval town, Macclesfield became the countries "Silk" capital during the 1750's and is set in Cheshire on the fringe of the Peak District National Park. Macclesfield combines both old with new. In recent years Macclesfield has grown to become a thriving business centre with a modern shopping centre and a range of leisure facilities to suit most tastes. There is the popular monthly Treacle Market which is bustling with Arts, Antiques, Crafts, Food and Drink, held on the cobbles of the town centre. There are many independent and state primary and secondary schools and access points to the North West Motorway network system. Manchester International Airport and some of Cheshire's finest countryside are close at hand.
Bedroom 1 - 4.79m x 3.28m (15.7 sqm) - 15' 8" x 10' 9" – Fitted wardrobes, Window to front.
Bedroom 2 - 4.79m x 3.36m (16 sqm) - 15' 8" x 11' – Fitted wardrobes, Window to front, electric heater to wall.
Bathroom - 2.11m x 1.9m (4 sqm) - 6' 11" x 6' 2" – w/c, basin, stand alone shower, tiled walls, frosted window to side.
Living Room - 4.94m x 3.28m (16.2 sqm) - 16' 2" x 10' 9" – Wooden laminate floor, radiator to wall, doors to -
Dining Room - 3.42m x 3.28m (11.2 sqm) - 11' 2" x 10' 9" – Radiator to wall, door to back garden.
Hallway with loft access – drop down ladder to semi converted loft with potentially two further bedrooms.
Kitchen - 3.39m x 2.83m (9.5 sqm) - 11' 1" x 9' 3" – Gas Hob with electric oven and grill underneath, a mixture and shelf and storage units and cabinets, window to rear and door opening to -
Utility Room - 3.39m x 1.89m (6.4 sqm) - 11' 1" x 6' 2" – Door to rear garden.
Garage - 5.52m x 2.89m (15.9 sqm) - 18' 1" x 9' 5".
Tenure: Freehold
Property Location
Similar Properties
Bungalow For Sale Macclesfield Bungalow For Sale SK11 Macclesfield new homes for sale SK11 new homes for sale Flats for sale Macclesfield Flats To Rent Macclesfield Flats for sale SK11 Flats to Rent SK11 Macclesfield estate agents SK11 estate agents



.png)
