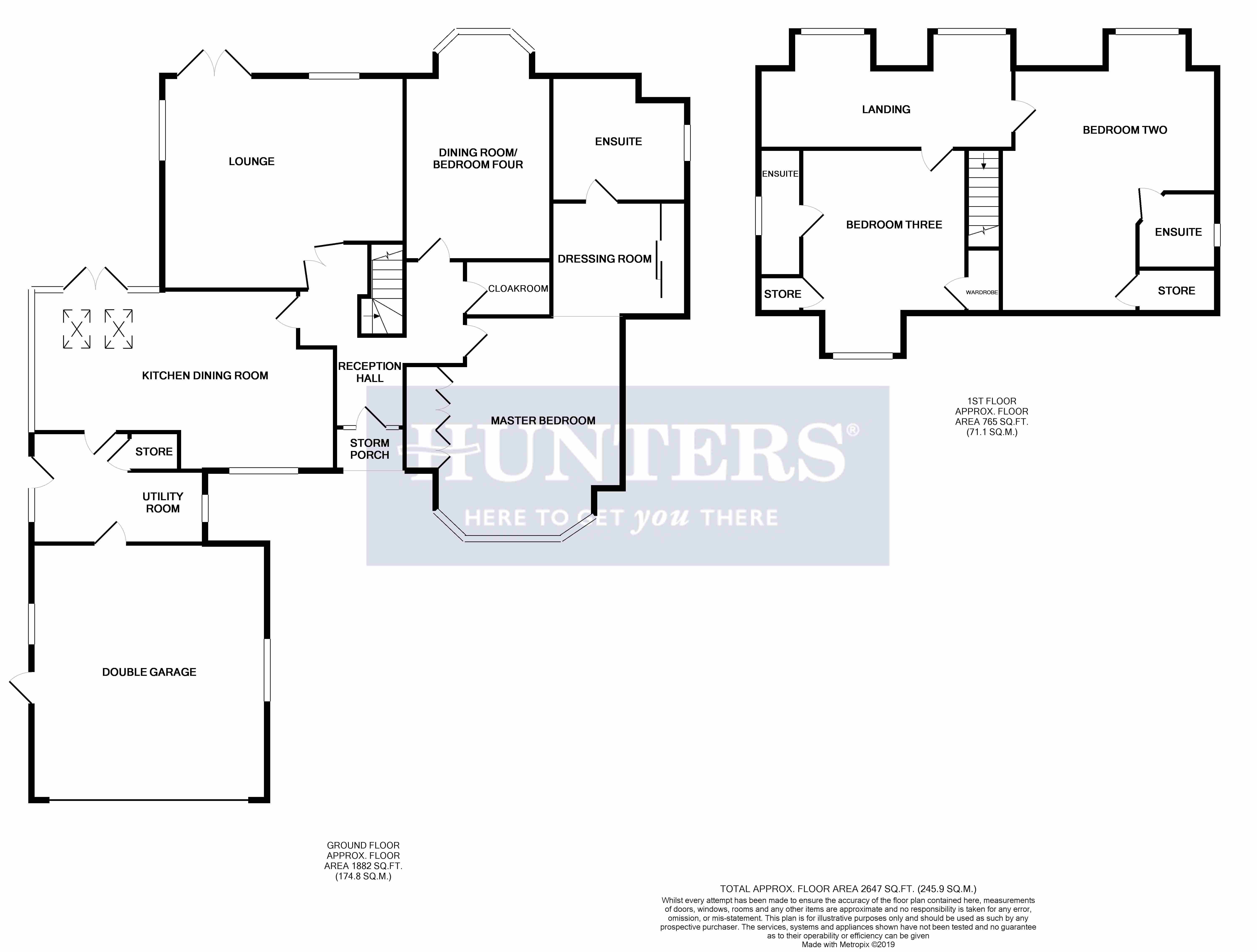4 Bedrooms Bungalow for sale in Lawnswood Drive, Stourbridge DY7 | £ 695,000
Overview
| Price: | £ 695,000 |
|---|---|
| Contract type: | For Sale |
| Type: | Bungalow |
| County: | West Midlands |
| Town: | Stourbridge |
| Postcode: | DY7 |
| Address: | Lawnswood Drive, Stourbridge DY7 |
| Bathrooms: | 0 |
| Bedrooms: | 4 |
Property Description
This beautifully presented three/four bedroom detached dormer bungalow built in 2005 comprises: Storm porch, reception hall, cloakroom, open plan kitchen dining room, utility room, lounge, dining room/bedroom four, master bedroom with dressing area and en suite, landing, two first floor bedrooms with modern en suite shower rooms, spacious driveway with double garage, private rear garden with side access. This property is situated in a quiet location off Lawnswood Drive and is offered with no upward chain.
Front of the property
To the front of the property there is a spacious tarmacadam driveway leading to garage, decorative shrub borders, storm porch to front and a gate to side providing access to the rear of the property.
Entrance hall
With a door leading from the storm porch, oak stair case leading to the first floor landing, recessed spotlights and a central heating radiator.
Cloakroom
With a door leading from the entrance hall, WC, wash hand basin, tiled floor, part tiled walls, recessed spotlights, extractor fan and a central heating radiator.
Kitchen dining room
7.49m (24' 7") x 4.27m (14' 0")6
With a door leading from the entrance hall, this modern fitted kitchen has a range of wall and base units, work surfaces with tiled splash back, one and a half sink and drainer, integrated dishwasher, electric hob with stainless steel cooker hood above, electric oven, integrated microwave, american style fridge freezer, a centre island with granite work surfaces, cupboards, drawers and fitted shelving, double glazed window to front, tiled floor, recessed spotlights, double glazed full length window to side, double glazed patio doors to garden, two skylight windows, two central heating radiators and a door to utility room.
Utility room
4.14m (13' 7") x 2.79m (9' 2")
With a door leading from the kitchen, wall and base units, stainless steel sink and drainer, plumbing for washing machine and space for a dryer, storage cupboard, tiled floor, recessed spotlights, double glazed window to side, double glazed door to rear garden, door to the double garage and a central heating radiator.
Lounge
6.05m (19' 10") x 5.08m (16' 8")
With a door leading from the entrance hall, full length double glazed window to side, double glazed window to rear, double glazed doors to garden, gas fire place and two central heating radiators.
Dining room/bedroom four
4.98m (16' 4") into bay x 3.68m (12' 1")
With a door leading from the entrance hall, double glazed bay window to rear and a central heating radiator.
Master bedroom
6.12m (20' 1") x 4.60m (15' 1")
With a door leading from the entrance hall, open to the dressing area, double glazed bay window to front, built in wardrobes, recessed spotlights and a central heating radiator.
Dressing area
3.07m (10' 1") x 2.54m (8' 4")
Open from the master bedroom, fitted wardrobes and dressing table, door to en suite and a central heating radiator.
En suite
With a door leading from the dressing area, shower cubicle, corner bath with shower attachment, WC, wash hand basin, chrome heated towel rail, tiled floor, part tiled walls, recessed spotlights, double glazed window to side and an extractor fan.
Landing
With stairs leading from the entrance hall, two double glazed windows to rear, two central heating radiators and doors to various rooms.
Bedroom two
5.97m (19' 7") x 5.18m (17' 0")
With a door leading from the landing, double glazed window to rear, fitted wardrobes, storage cupboard, door to en suite and two central heating radiators.
En suite
With a door leading from bedroom two, shower cubicle, WC, wash hand basin, chrome heated towel rail, tiled floor, part tiled walls, recessed spotlights, extractor fan and a double glazed window to side.
Bedroom three
3.86m (12' 8") x 5.00m (16' 5") into bay
With a door leading from the landing, storage cupboard, built in store, door to en suite, double glazed window to the front and a central heating radiator.
En suite
With a door leading from bedroom three, shower cubicle, WC, wash hand basin, chrome heated towel rail, tiled floor, part tiled walls, recessed spotlights, extractor fan and a double glazed window to side.
Garden
With doors from the kitchen and utility room this private rear garden has a patio area with lawn beyond which is bordered with decorative shrubs, plants and trees, a further patio beyond and gate to side providing access to the front of the property.
Double garage
6.12m (20' 1") x 5.61m (18' 5")
With electric up and over door to front, double glazed windows to both sides, double glazed door to the garden, wall mounted boiler, power and light.
Property Location
Similar Properties
Bungalow For Sale Stourbridge Bungalow For Sale DY7 Stourbridge new homes for sale DY7 new homes for sale Flats for sale Stourbridge Flats To Rent Stourbridge Flats for sale DY7 Flats to Rent DY7 Stourbridge estate agents DY7 estate agents



.png)

