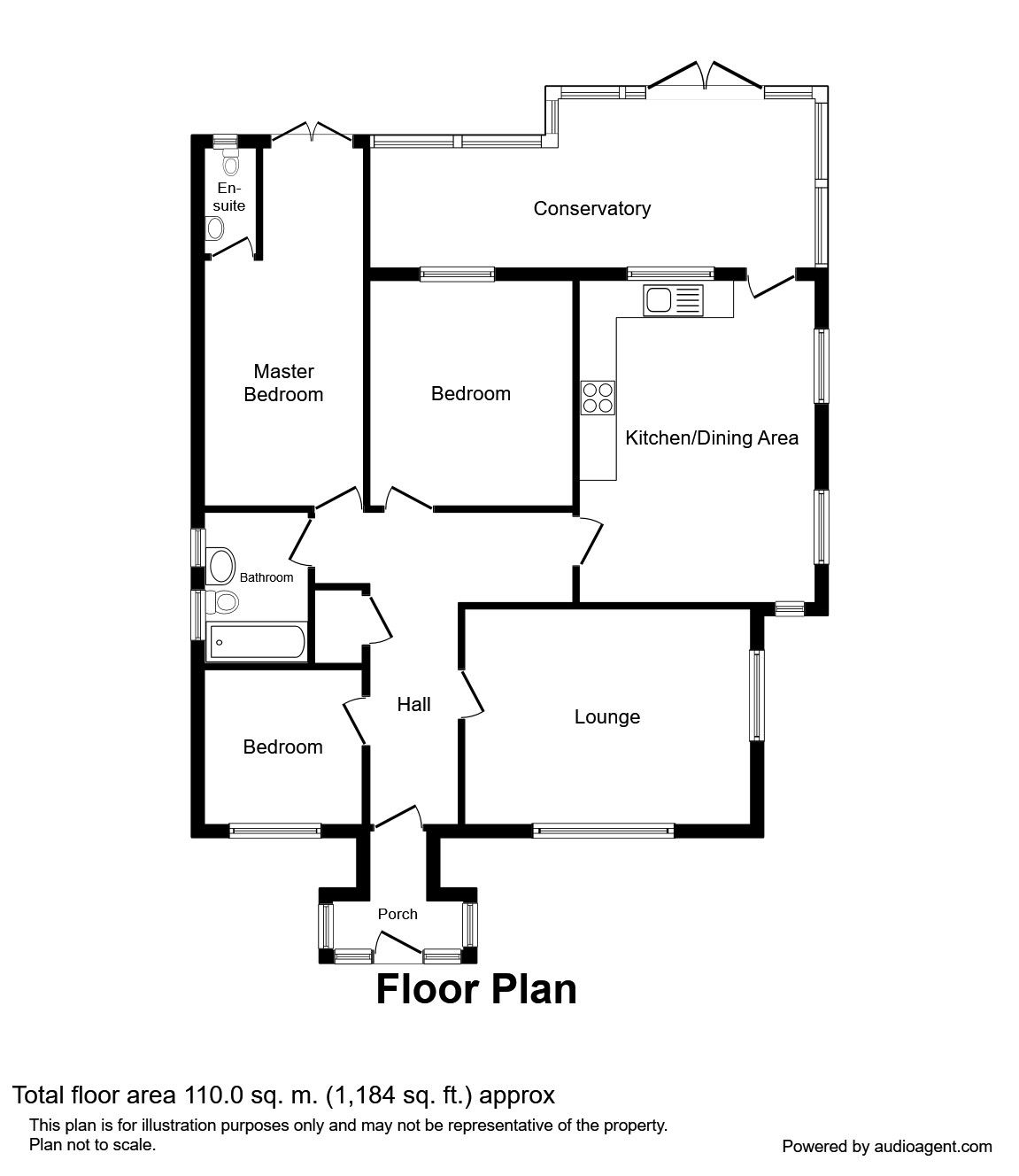3 Bedrooms Bungalow for sale in Lazenby Avenue, Fleetwood FY7 | £ 210,000
Overview
| Price: | £ 210,000 |
|---|---|
| Contract type: | For Sale |
| Type: | Bungalow |
| County: | Lancashire |
| Town: | Fleetwood |
| Postcode: | FY7 |
| Address: | Lazenby Avenue, Fleetwood FY7 |
| Bathrooms: | 1 |
| Bedrooms: | 3 |
Property Description
This beautiful three bedroom, true bungalow is a short stroll to the fresh air of the sea front in the sought after Rossall area of FY7. With plenty of amenities, shops and transport links nearby this is a convenient forever home you simply must see. Larger than most in the area and with a south facing conservatory stretching the width of the property you are getting more for your money than you might at first think. Situated on a large corner plot, there is off road parking on the driveway leading to a detached garage, which makes the rear garden very quiet and peaceful perfect for relaxing in! There is plenty of versatility inside the property, with three bedrooms as well as an En-Suite to the master. The front living room as well the kitchen and conservatory makes plenty of living space whether you area a downsizing couple or a smaller family wanting single story living in the ever popular Rossall location. Do not hesitate as true bungalows rarely come in as good a condition. EPC Grade B.
Entrance Porch
UPVC double glazed front door opening onto pathway, tiled floor.
Hallway
Laminate floor, radiator.
Living Room (3.45m x 4.55m)
UPVC double glazed bay window facing front aspect, UPVC double glazed window facing side aspect, carpeted floor, fireplace, radiator, ceiling light.
Bedroom 3 (2.54m x 2.77m)
UPVC double glazed window facing front aspect, radiator, carpeted floor, ceiling light.
Bathroom
UPVC double glazed window facing side aspect, double step in shower, laminate floor, spotlights.
Master Bedroom (2.57m x 5.77m)
UPVC double glazed door opening onto rear garden, carpeted floor, radiator, fitted wardrobes, ceiling light.
En-Suite Bathroom
UPVC double glazed window facing side aspect, wash hand basin, low flush WC, ceiling light.
Bedroom 2 (3.33m x 3.63m)
UPVC double glazed window facing rear aspect, radiator, fitted wardrobes, carpeted floor, ceiling light.
Kitchen (4.37m x 5.08m)
UPVC double glazed window facing front, rear and side aspects, tiled floors, fitted wall and base units with complementing work surfaces, four ring electric hob with over hob extractor, integrated oven, space for fridge/ freezer, stainless steel sink, radiator, spotlights.
Conservatory (2.92m x 7.24m)
UPVC double glazed double doors opening onto rear garden, UPVC double glazed window facing rear and side aspect, laminate floor, radiator.
External
Corner plot with paved driveway leading to single garage, area laid to lawn with planted boarders, decking seating area, south facing rear garden.
Garage
Up and over garage doors, power laid on, ceiling lights.
Important note to purchasers:
We endeavour to make our sales particulars accurate and reliable, however, they do not constitute or form part of an offer or any contract and none is to be relied upon as statements of representation or fact. Any services, systems and appliances listed in this specification have not been tested by us and no guarantee as to their operating ability or efficiency is given. All measurements have been taken as a guide to prospective buyers only, and are not precise. Please be advised that some of the particulars may be awaiting vendor approval. If you require clarification or further information on any points, please contact us, especially if you are traveling some distance to view. Fixtures and fittings other than those mentioned are to be agreed with the seller.
/8
Property Location
Similar Properties
Bungalow For Sale Fleetwood Bungalow For Sale FY7 Fleetwood new homes for sale FY7 new homes for sale Flats for sale Fleetwood Flats To Rent Fleetwood Flats for sale FY7 Flats to Rent FY7 Fleetwood estate agents FY7 estate agents



.png)






