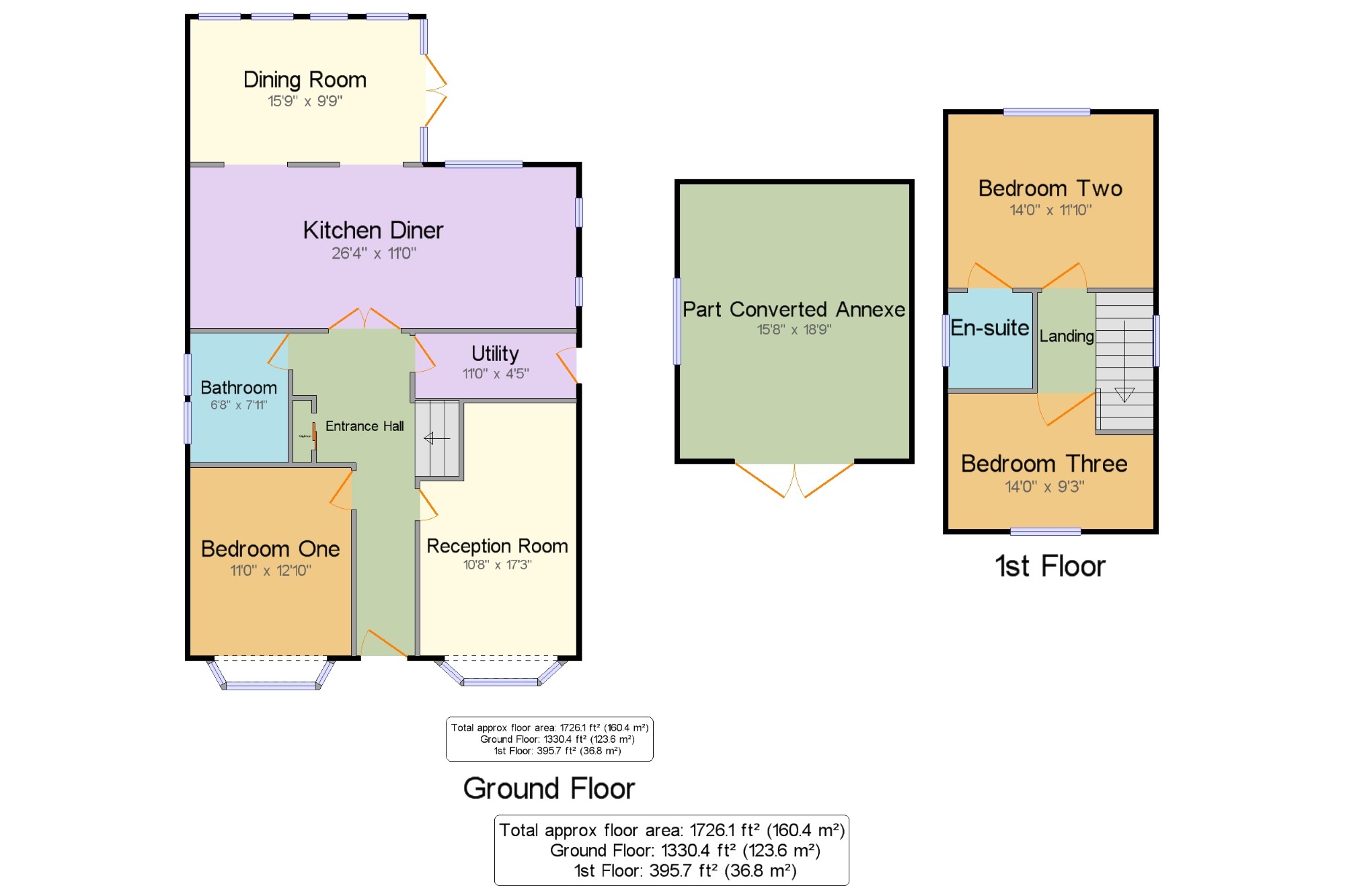3 Bedrooms Bungalow for sale in Leach Lane, Lytham St Annes, Lancashire, England FY8 | £ 325,000
Overview
| Price: | £ 325,000 |
|---|---|
| Contract type: | For Sale |
| Type: | Bungalow |
| County: | Lancashire |
| Town: | Lytham St. Annes |
| Postcode: | FY8 |
| Address: | Leach Lane, Lytham St Annes, Lancashire, England FY8 |
| Bathrooms: | 1 |
| Bedrooms: | 3 |
Property Description
This spacious and newly refurbished three bedroom detached bungalow is light, modern and ready to move into. It has large open plan living with a modern fitted kitchen. The dining area opens onto the private rear garden and leads to the annexe that could be used for several purposes. There is another reception room that could be a fourth bedroom. The ground floor also has a double bedroom and modern shower room. Upstairs has two double bedrooms and en-suite. This bungalow has a driveway and landscaped gardens to the front. It has been finished to a high standard and is deceptively spacious. A must view to appreciate.
No chainNewly refurbished to high standard
off street parking
Additional annexe space, ideal office or living spaceThree bedrooms
open plan modern living
Entrance Hall 8' x 13'2" (2.44m x 4.01m). Front double glazed door, opening onto the garden. Radiator, engineered wood flooring, built-in storage cupboard.
Reception Room 10'8" x 17'3" (3.25m x 5.26m). Double glazed uPVC bay window facing the front overlooking the garden. Radiator and electric fire, carpeted flooring.
Kitchen Diner 26'4" x 11' (8.03m x 3.35m). Double glazed uPVC window. Radiator, engineered wood flooring. Fitted units, single sink with drainer, integrated, electric, microwave oven, integrated, electric hob, overhead extractor, integrated fridge/freezer.
Utility 11' x 4'5" (3.35m x 1.35m). UPVC side double glazed door. Radiator, engineered wood flooring.
Dining Room 15'9" x 9'9" (4.8m x 2.97m). UPVC patio double glazed door, opening onto the garden. Double glazed uPVC window. Radiator, engineered wood flooring.
Bedroom One 11' x 12'10" (3.35m x 3.91m). Double glazed uPVC bay window facing the front overlooking the garden. Radiator, carpeted flooring, fitted wardrobes.
Bathroom 6'8" x 7'11" (2.03m x 2.41m). Double glazed uPVC window with patterned glass. Radiator and heated towel rail, engineered wood flooring. High level flush WC, walk-in shower, vanity unit and porcelain sink.
Part Converted Annexe 15'8" x 18'9" (4.78m x 5.72m). This large detached converted garage could be used for several purposes to fit your requirements including being a workshop, home office, additional living etc.
Landing 7'11" x 9'4" (2.41m x 2.84m). Double glazed skylight window. Built-in storage cupboard.
Bedroom Two 14' x 11'10" (4.27m x 3.6m). Double glazed uPVC window facing the rear overlooking the garden. Radiator, carpeted flooring, fitted wardrobes.
Bedroom Three 14' x 9'3" (4.27m x 2.82m). Double glazed uPVC window. Radiator, carpeted flooring.
En-suite 5'9" x 6'6" (1.75m x 1.98m). Double glazed skylight window. Heated towel rail. High level flush WC, panelled bath, shower over bath, pedestal sink.
Property Location
Similar Properties
Bungalow For Sale Lytham St. Annes Bungalow For Sale FY8 Lytham St. Annes new homes for sale FY8 new homes for sale Flats for sale Lytham St. Annes Flats To Rent Lytham St. Annes Flats for sale FY8 Flats to Rent FY8 Lytham St. Annes estate agents FY8 estate agents



.png)











