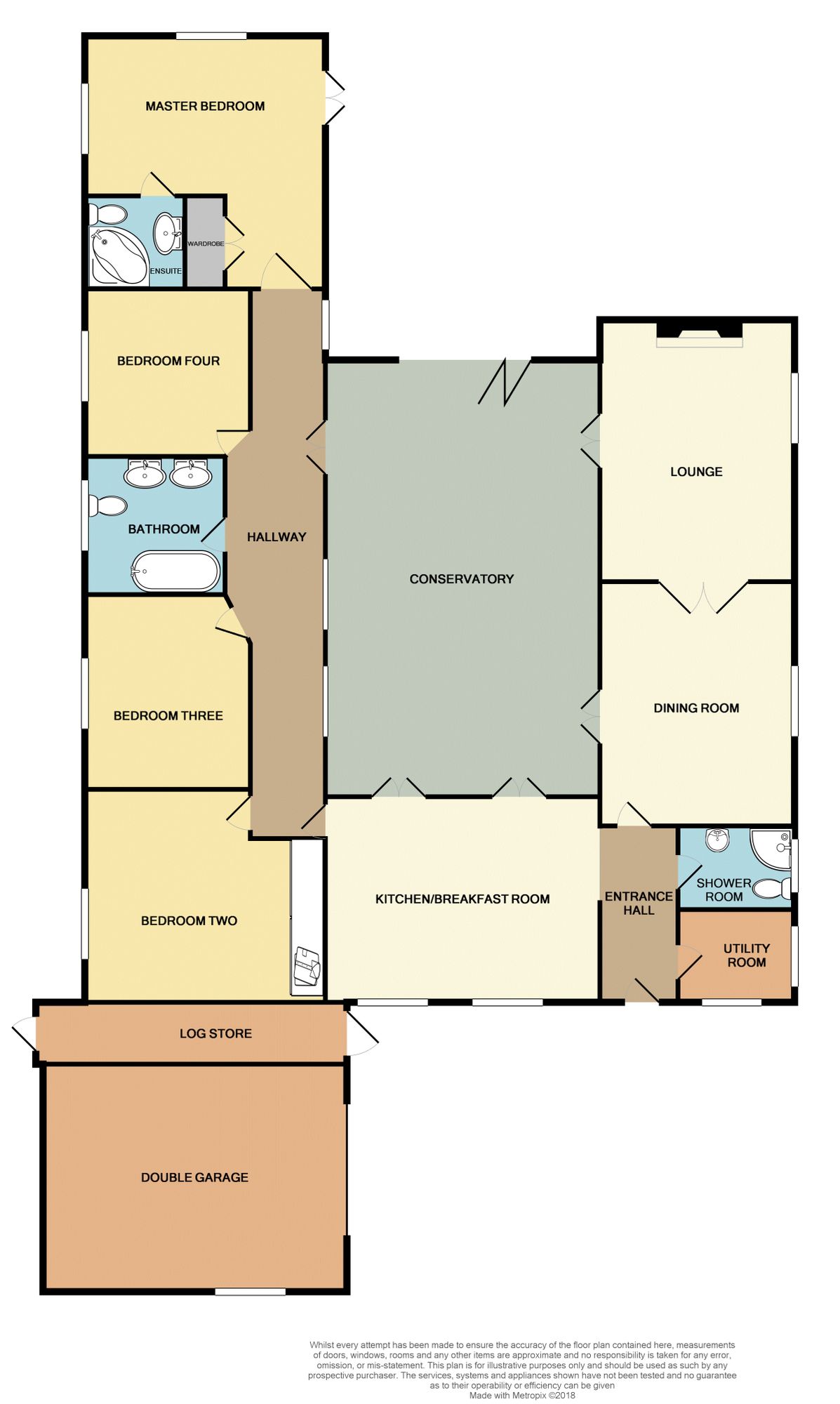4 Bedrooms Bungalow for sale in Ledsham Lane, Ledsham, Ellesmere Port CH66 | £ 475,000
Overview
| Price: | £ 475,000 |
|---|---|
| Contract type: | For Sale |
| Type: | Bungalow |
| County: | Cheshire |
| Town: | Ellesmere Port |
| Postcode: | CH66 |
| Address: | Ledsham Lane, Ledsham, Ellesmere Port CH66 |
| Bathrooms: | 3 |
| Bedrooms: | 4 |
Property Description
Semi rural location, unique barn conversion, many lovely features, set in beautiful grounds. Call to view !
Nestled at the end of a pretty shared driveway, close to a small working farm, this marvellous barn conversion offers many high standard features with a mix of traditional and modern finishes. These range from Indian sandstone flooring, double glazing, 'Biomass' heating system, beautiful log burning stove and exposed timber roof trusses. The accommodation briefly comprises; entrance hall, shower room/wc, lounge, separate dining room, spectacular conservatory, fitted kitchen/breakfast room and utility room. A further feature inner hallway gives access to four generous double bedrooms, with en suite to the master bedroom and a further family bathroom. To the external of the property is a block paved driveway, providing plenty of off road parking. Additionally is a double garage with substantial gardens to the rear offering splendid views. Viewing is highly recommended. Please contact Reeds Rains Little Sutton to arrange.
Directions
On leaving Little Sutton on the A41 heading towards Eastham/Birkenhead turn left onto Ledsham Road, then turn left onto Welsh Road A550, then take a left turn onto Ledsham Lane, The Shippons can be found on the left hand side.
Entrance Hall
Front door, Indian sandstone flooring, vertical column radiator.
Lounge (4.39m x 5.74m)
Two double glazed 'Velux' roof windows. Radiator, oak flooring, feature exposed timber roof trusses, reclaimed brick fireplace with log burning stove. Further double glazed window to side, double glazed french doors leading into conservatory.
Dining Room (4.39m x 4.39m)
Double glazed window to side, two velux roof windows, oak flooring, double glazed french doors leading into conservatory. Feature exposed timber roof trusses. Radiator.
Kitchen / Breakfast Room (4.5m x 6.6m)
Two double glazed windows, two double glazed 'Velux' roof windows. Twin double glazed french doors leading into conservatory. Range of wall and base units with contrasting worktops and range style cooker with hood above. Integrated fridge and freezer, space and plumbing for dishwasher. Tiled splash back areas. Indian sandstone flooring. Radiator. Exposed timber roof trusses.
Utility Room (2.18m x 2.39m)
Two double glazed windows. Indian sandstone floor. 'Belfast' sink unit, plumbing for washing machine and space for other similar appliances.
Shower Room (1.91m x 2.13m)
Double glazed window. Ladder style radiator. Indian sandstone flooring.
Shower cubicle with sliding glazed doors, hand wash basin, low level WC. Shower wall paneling.
Conservatory (5.74m x 9.14m)
To the centre of the property is a magnificent conservatory with french doors giving access to all aspects of the interior living space. Two radiators, solid wood flooring. Bi-folding external doors leading to rear patio.
Inner Hall Way
Running the length of the property and having 'Porcelain' tiled flooring with radiator. Two double glazed windows and double glazed french doors into conservatory, further double glazed window overlooking patio.
Master Bedroom (6.1m (at widest) x 4.47m)
Two double glazed windows and double glazed french doors, radiator, part tiled floor. Exposed timber roof trusses. Built-in double wardrobe.
En-Suite (1.98m x 2.21m)
Double glazed window. Suite comprises of a corner bath with shower above, hand wash basin in vanity unit, push button flush WC, ladder radiator. Tiling to floor. Shower paneling wall covering.
Bedroom 2 (3.78m x 4.50m)
Double glazed window, radiator, wall-to-wall fitted wardrobes.
Bedroom 3 (3.35m x 4.19m)
Double glazed window, radiator and access to the loft space.
Bedroom 4 (3.35m x 4.17m)
Double glazed window, radiator.
Bathroom (2.54m x 3.00m)
Double glazed window. Suite comprises of bath with mixer/shower tap, push button flush WC. Twin hand wash basins. Chrome ladder radiator, tiling to floor.
Double Garage
Double glazed window, personal door to side. Remote controlled electric up and over door, power and light. Biomass wood pellet boiler providing all domestic hot water and central heating system. Hot water tank.
Log / Wood Store
Situated immediately adjacent to the garage and having personal doors to either end.
External
Shared access drive and electrically operated farmhouse style gate, there is a block paved driveway providing off road parking for a number of vehicles and giving access to the garage. Double opening timber gates to the side of the property gives access to a lawned side garden. The rear garden is lawned with paved patio area, decking area, fencing/hedging to boundaries. Open views to the rear across pony paddocks and fields.
Important note to purchasers:
We endeavour to make our sales particulars accurate and reliable, however, they do not constitute or form part of an offer or any contract and none is to be relied upon as statements of representation or fact. Any services, systems and appliances listed in this specification have not been tested by us and no guarantee as to their operating ability or efficiency is given. All measurements have been taken as a guide to prospective buyers only, and are not precise. Please be advised that some of the particulars may be awaiting vendor approval. If you require clarification or further information on any points, please contact us, especially if you are traveling some distance to view. Fixtures and fittings other than those mentioned are to be agreed with the seller.
/8
Property Location
Similar Properties
Bungalow For Sale Ellesmere Port Bungalow For Sale CH66 Ellesmere Port new homes for sale CH66 new homes for sale Flats for sale Ellesmere Port Flats To Rent Ellesmere Port Flats for sale CH66 Flats to Rent CH66 Ellesmere Port estate agents CH66 estate agents



.png)




