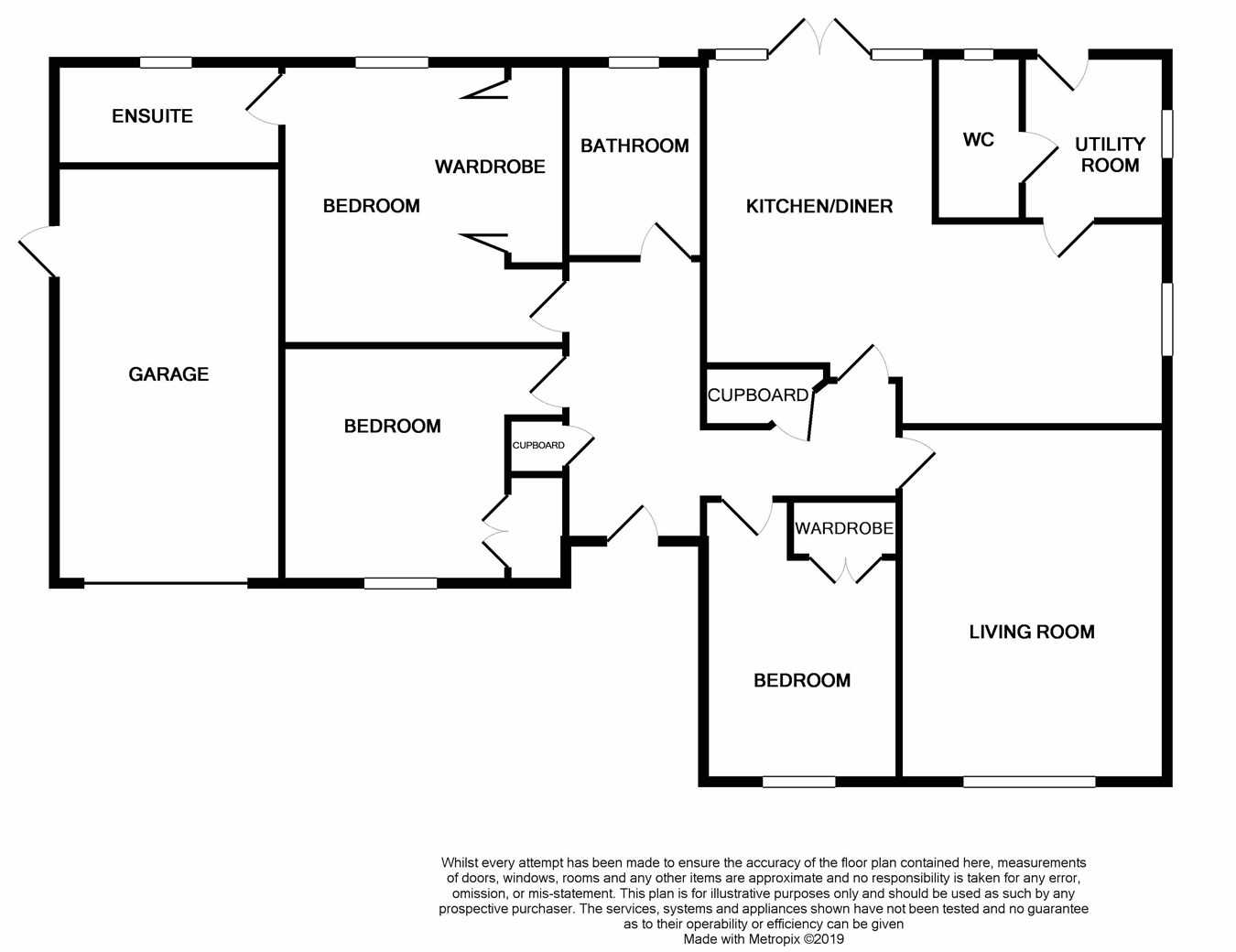3 Bedrooms Bungalow for sale in Levenbridge Place, Kinross KY13 | £ 290,000
Overview
| Price: | £ 290,000 |
|---|---|
| Contract type: | For Sale |
| Type: | Bungalow |
| County: | Perth & Kinross |
| Town: | Kinross |
| Postcode: | KY13 |
| Address: | Levenbridge Place, Kinross KY13 |
| Bathrooms: | 0 |
| Bedrooms: | 3 |
Property Description
Beautifully appointed detached bungalow situated within A quiet cul de sac setting in the heart of kinross
* Detached bungalow in immaculate order throughout * Situated close to all local amenities, schools, shops, bus stops, and motorway links * Entrance hall with storage * Lovely light and bright lounge * Dining room / family room with access to the garden via French doors * Modern breakfasting kitchen with open plan access to the dining room * Utility room * WC * Stylish bathroom * Two double bedrooms * Master bedroom with en suite shower room * Double glazing * Gas central heating * Substantial driveway * Enclosed rear garden.
Room details
entrance
The reception hallway leads to all apartments within and has ample storage.
Lounge
4.97m x 3.59m (16' 4" x 11' 9") A generous lounge with a front facing window
Dining room/family room
4.29m x 3.20m (14' 1" x 10' 6") Lovely light and bright dining room with open plan access to the kitchen and French doors leading to the garden.
Kitchen
3.68m x 2.98m (12' 1" x 9' 9") Beautifully appointed kitchen with modern floor and wall mounted units incorporating electric oven, gas hob, stainless steel splashback and cooker hood. A door leads to the utility room. Side facing window. Open access to the dinning room.
Utility room
2.12m x 1.91m (6' 11" x 6' 3") A handy utility room with a door leading to the garden. The washing machine and tumble dryer are to be included within the sale price.
WC
1.30m x 1.10m (4' 3" x 3' 7") A handy WC situated off the utility room
Bathroom
2.81m x 1.75m (9' 3" x 5' 9") Modern bathroom comprises of WC, wash hand basin, bath with a wall mounted electric shower and stylish tiling.
Bedroom 1
3.91m x 3.14m (12' 10" x 10' 4") The master bedroom is quietly situated to the rear with ample fitted wardrobes and an en suite shower room.
Ensuite
3m x 1.43m (9' 10" x 4' 8") The en suite shower room is spacious and fully tiled.
Bedroom 2
3.12m x 3.30m (10' 3" x 10' 10") A good sized second bedroom with a rear front facing window and inbuilt fitted wardrobes.
Bedroom 3
3m x 2.80m (9' 10" x 9' 2") An equally sizable third bedroom with a front facing window.
Garden
There is a area of garden to the front and enclosed gardens to the rear which are mainly laid to lawn. Shed.
Garage
The garage has an up and over door, power and light. A side door leads to the garden and there are fixed units for storage.
Parking
A good sized driveway with off street parking for multiple vehicles.
Glazing
Double glazing
Heating
Gas central heating
Property Location
Similar Properties
Bungalow For Sale Kinross Bungalow For Sale KY13 Kinross new homes for sale KY13 new homes for sale Flats for sale Kinross Flats To Rent Kinross Flats for sale KY13 Flats to Rent KY13 Kinross estate agents KY13 estate agents



.png)


