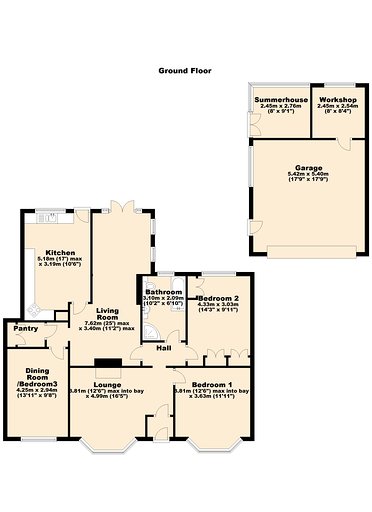3 Bedrooms Bungalow for sale in Leyland Lane, Leyland PR25 | £ 310,000
Overview
| Price: | £ 310,000 |
|---|---|
| Contract type: | For Sale |
| Type: | Bungalow |
| County: | Lancashire |
| Town: | Leyland |
| Postcode: | PR25 |
| Address: | Leyland Lane, Leyland PR25 |
| Bathrooms: | 1 |
| Bedrooms: | 3 |
Property Description
No chain This property must be viewed to fully appreciate! Deceptive extended detached true bungalow with lounge, L shaped living room, fitted kitchen with integrated appliances, three double bedrooms and a four piece modern family bathroom. There is a stunning established rear garden, detached double garage with workshop and sun lounge to the rear, a block paved driveway allowing parking for several vehicles. The property also benefits from gas central heating and double glazing.
The property sits in a semi rural residential area just outside of Leyland town centre with local shops, and bus routes readily available. Leyland has excellent links to the motorway networks – M6, M55, M61 and M65 – and in the town centre you will find an abundance of shops, bars and restaurants, award winning Worden Park and Runshaw College.
Accommodation
Entrance Porch
UPVC double glazed leaded entrance door to front, electric meter cupboard, electric storage heater, door to Lounge.
Lounge 16’5 x 12’6 (into Bay)
UPVC double glazed leaded Bay window to front, living flame gas fire set in attractive fire surround, coving to ceiling, radiator. Door to Bedroom One. Archway to Inner Hall.
Bedroom One 12’6 (into Bay) x 11’11
UPVC double glazed leaded Bay window to front, built in bedroom furniture – wardrobes, shelving, bedside cabinet and two chest of drawers, coving to ceiling, radiator.
Inner Hall 6’9 x 3’4
Access to loft, coving to ceiling, radiator.
Please note the loft has drop down ladders and is boarded with power and light. The gas central heating boiler is situated here. It may be possible to convert this space subject to correct planning permissions and building regulation approval.
Doors to Bedroom Two, Family Bathroom and Family Room.
Bedroom Two 14’3 x 9’11
UPVC double glazed window to rear, built in wardrobes, chest of drawers and bedside cabinet, coving to ceiling, radiator.
Family Bathroom 10’2 x 6’10
Modern four piece white suite comprising of panelled bath, separate shower cubicle, wash hand basin set in vanity unit with storage under. Matching wall units. Upvvc double glazed frosted window to rear, tiled walls, heated towel rail, radiator.
Living Room 25’0 (max) x 11’2 (max) L Shaped room
This is a multiple use room – currently a second lounge.
UPVC double glazed French doors overlooking the rear garden with double glazed windows to either side.
UPVC double glazed window to side. Coving and spotlights to ceiling. Two radiators. Arch to Bedroom Three and Pantry. Door to Kitchen.
Bedroom Three 13’11 x 9’8
Currently used as a dining room.
UPVC double glazed leaded window to front, coving to ceiling, radiator.
Pantry 4’0 x 4’0 (to cupboard front)
Walk in pantry with built in floor to ceiling cupboard.
Kitchen 13’0 x 10’6
Fitted with a range of wall and base units with contrasting work surfaces incorporating a single drainer sink unit with mixer taps. Integrated appliances include gas hob, electric oven with extractor over, microwave, dishwasher, washing machine, fridge freezer. UPVC double glazed leaded window to rear, spotlights to ceiling, two radiators, UPVC double glazed door to rear garden.
Outside
There is block paved driveway to the front of the property allowing off street parking for several vehicles. Lawned area with mature flower and shrub borders. Enclosed by a low brick wall, fencing and hedging with double wrought iron gates to front. To the side of the property set back is a detached double garage (17’9 x 17’9) with remote control up and over door, power and light, storage to eaves and UPVC double glazed window to side. A UPVC double glazed door to the rear leads to the workshop (8’4 x 8’0) which has power and light, a work bench with cupboards under and a wall unit.
The rear garden is simply stunning as the current owner has taken pleasure over the years in maintaining and tending the many well established plants. There are two lawned areas with York stone stepping stone walkways around the perimeters. A section has been created for the greenhouse (8’0 x 6’0) with vegetable plots to the side. You can also choose from three patio areas to sit and relax. An additional bonus is the sun lounge (9’1 x 8’0) which is adjoined to the rear of the garage and has UPVC double glazed windows to the side and rear, tiled floor, power and a UPVC double glazed door to side.
Property Location
Similar Properties
Bungalow For Sale Leyland Bungalow For Sale PR25 Leyland new homes for sale PR25 new homes for sale Flats for sale Leyland Flats To Rent Leyland Flats for sale PR25 Flats to Rent PR25 Leyland estate agents PR25 estate agents



.jpeg)










