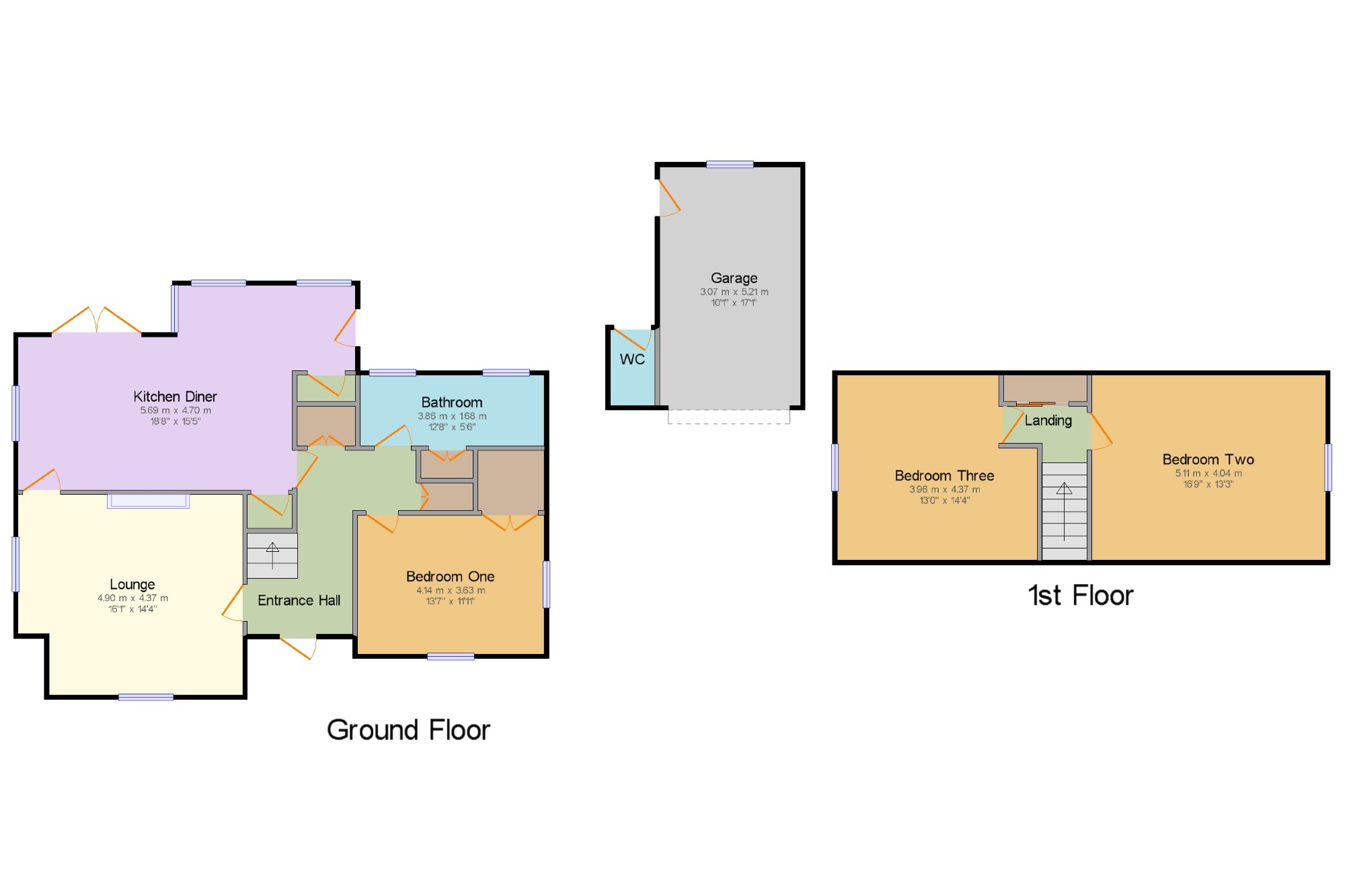3 Bedrooms Bungalow for sale in Linden Avenue, Kidderminster DY10 | £ 395,000
Overview
| Price: | £ 395,000 |
|---|---|
| Contract type: | For Sale |
| Type: | Bungalow |
| County: | Worcestershire |
| Town: | Kidderminster |
| Postcode: | DY10 |
| Address: | Linden Avenue, Kidderminster DY10 |
| Bathrooms: | 1 |
| Bedrooms: | 3 |
Property Description
Dixons are delighted to market this well maintained detached dormer bungalow briefly comprising entrance hall, lounge, kitchen/diner with breakfast bar, bathroom, garage and driveway, first floor having two further bedrooms. The property is set back from the road and enjoys a mature front garden and extensive rear garden. There is ample parking with this large driveway. This property must be viewed to fully appreciate.
Detached
Dormer bungalow
Three bedrooms
Kitchen/Diner
Garage
Extensive front and rear gardens
Approach x . Via gravel driveway to covered porch area with properties main entrance door
Entrance Hall x . An impressive entrance hallway having laminate wood effect flooring, radiator, staircase leading to the first floor and doors leading through to
Lounge16'1" x 14'4" (4.9m x 4.37m). Having bay fronted double glazed window to front elevation and double glazed window to side elevation, radiator, feature fireplace and door through to kitchen/diner
Kitchen Diner18'8" x 15'5" (5.7m x 4.7m). A spacious family kitchen comprising wall and base units with work top surfaces over, breakfast bar, inset stainless steel sink with drainer, built in oven and hob with extractor over, integrated dishwasher, space for further appliances, double glazed windows to rear elevation, door to storage and door leading out to rear garden. The dining area has door through to lounge, double glazed opening doors out to rear garden and radiator
Bedroom One13'7" x 11'11" (4.14m x 3.63m). Situated on the ground floor having double glazed window to front and side elevation of the property, radiator and fitted double wardrobe
Bathroom12'8" x 5'6" (3.86m x 1.68m). Spacious bathroom located on the ground floor, comprising p-shaped bath with shower above, vanity sink and storage, low level WC, storage cupboards and two obscure double glazed windows to rear elevation
Landing x . Having sliding doors to storage and doors leading through to
Bedroom Two16'9" x 13'3" (5.1m x 4.04m). Having double glazed window to side elevation, radiator and loft access
Bedroom Three13' x 14'4" (3.96m x 4.37m). Having double glazed window to side elevation, radiator and wall mounted sink
Garage10'1" x 17'1" (3.07m x 5.2m). Situated to the side elevation of the property having up and over door, window to rear elevation, power and lighting
Gardens x . The property is set back from the main road and enjoys a lovely mature front garden with laid to lawn area and various shrubs and bushes. The rear garden comprises patio area, spacious lawn, various shrubs and bushes, gated side access and gardeners WC.
Property Location
Similar Properties
Bungalow For Sale Kidderminster Bungalow For Sale DY10 Kidderminster new homes for sale DY10 new homes for sale Flats for sale Kidderminster Flats To Rent Kidderminster Flats for sale DY10 Flats to Rent DY10 Kidderminster estate agents DY10 estate agents



.png)




