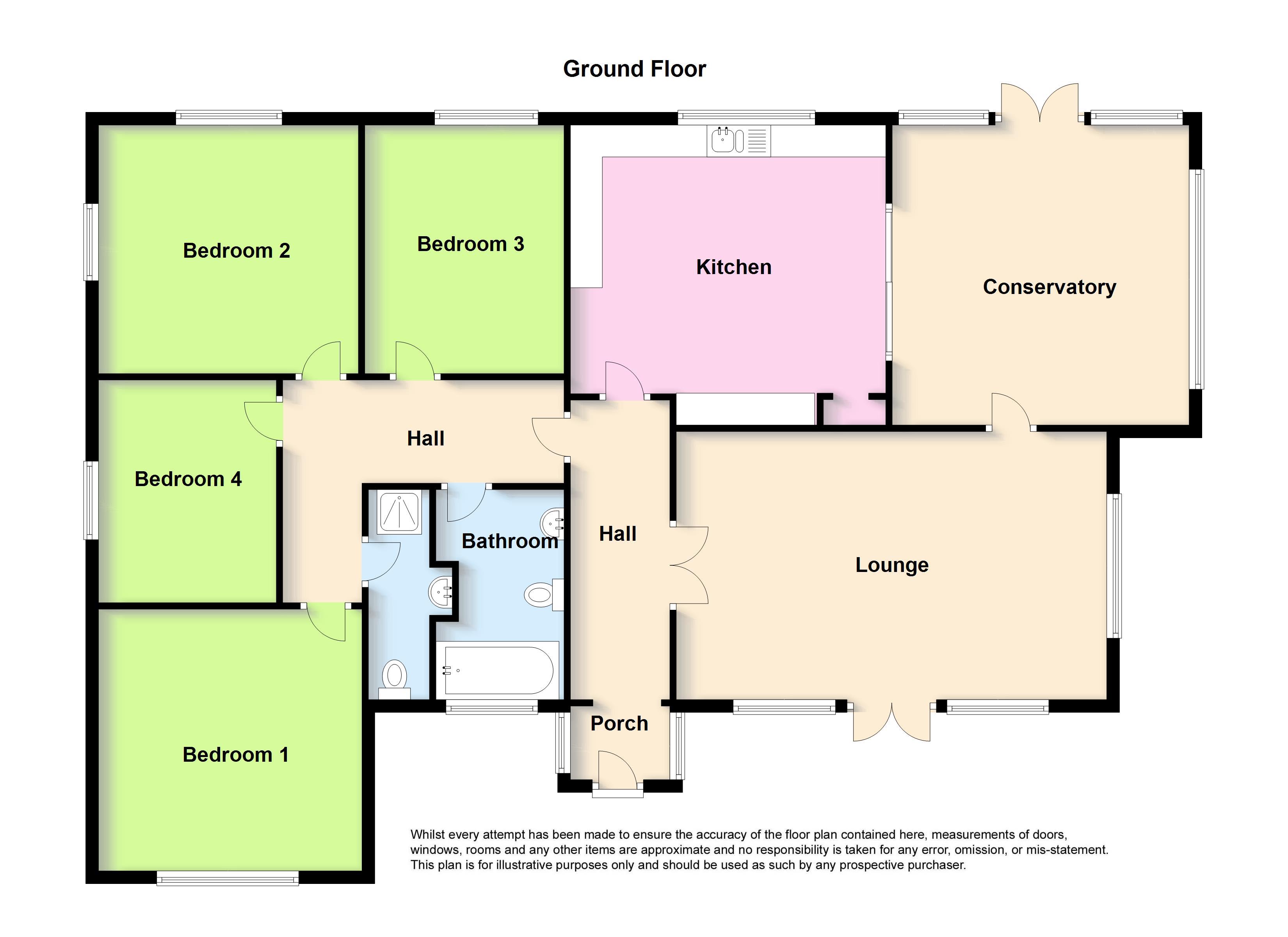4 Bedrooms Bungalow for sale in Little Drive, Ferring, Worthing BN12 | £ 550,000
Overview
| Price: | £ 550,000 |
|---|---|
| Contract type: | For Sale |
| Type: | Bungalow |
| County: | West Sussex |
| Town: | Worthing |
| Postcode: | BN12 |
| Address: | Little Drive, Ferring, Worthing BN12 |
| Bathrooms: | 2 |
| Bedrooms: | 4 |
Property Description
A deceptively spacious four bedroom bungalow in quiet cul-de-sac
A deceptively spacious four bedroom bungalow in a quiet cul-de-sac location. Briefly comprising: Entrance porch, entrance hall, lounge, conservatory, kitchen/breakfast room, four good size bedrooms, family bathroom, additional shower room, ample orp, larger than usual garage, gardens.
The accommodation in more detail together with approximate room measurements comprises:
UPVC double glazed front door to:
Entrance Porch
Triple aspect and convenient high gloss shoe cupboards to either side, contemporary solid wood front door with glazed insert to:
Entrance Hall
Luxury vinyl flooring, old school radiator, inset spotlighting, access to spacious loft, additional old school radiator, doors to all principal rooms, French doors with glazed inserts to:
Spacious Bright Lounge (5.38m x 3.66m (17' 8" x 12' 0"))
Double aspect with French doors opening on to patio, additional window, upright contemporary radiator and additional radiator, inset spotlighting, fire recess with floating mantel, return door to conservatory.
Kitchen (4.17m x 3.33m (13' 8" x 10' 11"))
One and a half bowl drainer sink unit with Monoblock mixer taps inset to an extensive range of roll edge work surfaces with cupboards and drawers below, matching wall mounted cupboards with cornice and pelmet, corner display shelving and glass display cupboards, inset oven and grill with four burner hob and extractor fan over, space for American style fridge/freezer, space and plumbing for washing machine, floor to ceiling larder style cupboard, beamed ceililng, inset spotlighting, part tiled walls, window overlooking rear garden, sliding doors to:
Conservatory (3.7m x 3.63m (12' 2" x 11' 11"))
Of timber construction with polycarbonate roof, upright contemporary radiator, wall light points, additional radiator, French doors opening on to the feature rear garden.
Master Bedroom (3.33m x 3.33m (10' 11" x 10' 11"))
Double aspect, double radiator, TV point, levelled ceiling.
Bedroom Two (3.02m x 2.36m (9' 11" x 7' 9"))
Double aspect, double radiator.
Bedroom Three (3.35m x 3.33m (11' 0" x 10' 11"))
Window, double radiator.
Bedroom Four (3.38m x 2.72m (11' 1" x 8' 11"))
Window, double radiator.
Family Bathroom
Luxury modern matching suite comprising: P-shaped bath with shower screen and shower head over, close-coupled wc, wash hand basin with Monobloc mixer taps inset to vanity unit, mirror fronted medicine cabinet, contemporary heated towel rail, tiled walls and flooring, inset spotlighting.
Additional Separate Shower Room
Step-in shower cubicle, wash hand basin with mixer taps inset to vanity unit, close-coupled wc, window, tiled walls and floor, contemporary radiator, inset spotlighting.
Outside & General
Rear Garden
The rear garden is a particular feature of the property being laid predominantly to lawn with a profusion of tree and shrub-lined borders with gate giving side access.
Front Garden
The front garden is landscaped and arranged to provide off road parking for several vehicles which in turn leads to:
Detached Garage
Width and a half garage with power, light and water.
Property Location
Similar Properties
Bungalow For Sale Worthing Bungalow For Sale BN12 Worthing new homes for sale BN12 new homes for sale Flats for sale Worthing Flats To Rent Worthing Flats for sale BN12 Flats to Rent BN12 Worthing estate agents BN12 estate agents



.png)











