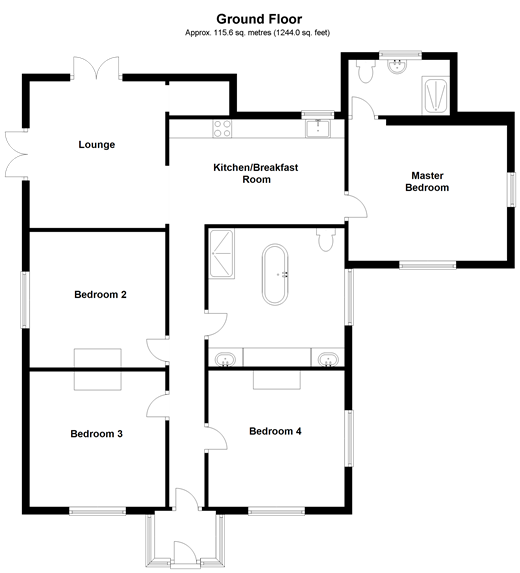4 Bedrooms Bungalow for sale in Liverton Hill, Sandway, Maidstone, Kent ME17 | £ 635,000
Overview
| Price: | £ 635,000 |
|---|---|
| Contract type: | For Sale |
| Type: | Bungalow |
| County: | Kent |
| Town: | Maidstone |
| Postcode: | ME17 |
| Address: | Liverton Hill, Sandway, Maidstone, Kent ME17 |
| Bathrooms: | 1 |
| Bedrooms: | 4 |
Property Description
This home is certainly one of a kind, not only from the high spec internal finish but also thanks to its stunning far reaching views across the weald and impressive elevated position. The private driveway sweeps up passed the front where you get that first glimpse of the unrivalled position and the countryside that frames it perfectly - you cant get much better than this! Simply let the peace and serenity of the rural setting wash over you and take a deep breath of the fresh country air. From the moment you walk through the front door, it’s not long before you realise how deceptively spacious the bungalow is. With two bedrooms to the front, you can wake up and appreciate the stunning views. Imagine enjoying that first sip of hot coffee in the morning, with nothing but the sound of birdsong to disturb you. However, if you need more rooms to use during the day, then why not use one bedroom as a snug or even a home office. Rarely is a bathroom such a talking point. However in this home the chic and modern bathroom will really get guests buzzing! The free standing bath oozes luxury, and the free flow shower is a real bonus. The kitchen, with its attractive vaulted ceiling, has a unique industrial feel and is a great setting to create a family feast. On cold days, keep it cosy by snuggling up with a good book in the lounge, or plan your next meal out at one of the many surrounding gastro pubs - all located within a short drive or taxi ride. Outside, children and pets will adore the wrap around garden. With plentiful parking, there's ample of room for guests, so start planning that next family event.
Room sizes:
- Entrance Hall
- Kitchen/Breakfast Room 16'1 x 9'2 (4.91m x 2.80m)
- Lounge 12'10 x 12'1 (3.91m x 3.69m)
- Master Bedroom 13'11 x 12'5 (4.24m x 3.79m)
- En suite
- Bathroom 2 12'2 x 11'9 (3.71m x 3.58m)
- Bedroom 3 11'11 x 11'10 (3.63m x 3.61m)
- Bedroom 4/Dining Room 11'11 x 11'11 (3.63m x 3.63m)
- Front and Rear Gardens
- Off Road Parking
The information provided about this property does not constitute or form part of an offer or contract, nor may be it be regarded as representations. All interested parties must verify accuracy and your solicitor must verify tenure/lease information, fixtures & fittings and, where the property has been extended/converted, planning/building regulation consents. All dimensions are approximate and quoted for guidance only as are floor plans which are not to scale and their accuracy cannot be confirmed. Reference to appliances and/or services does not imply that they are necessarily in working order or fit for the purpose.
Property Location
Similar Properties
Bungalow For Sale Maidstone Bungalow For Sale ME17 Maidstone new homes for sale ME17 new homes for sale Flats for sale Maidstone Flats To Rent Maidstone Flats for sale ME17 Flats to Rent ME17 Maidstone estate agents ME17 estate agents



.gif)









