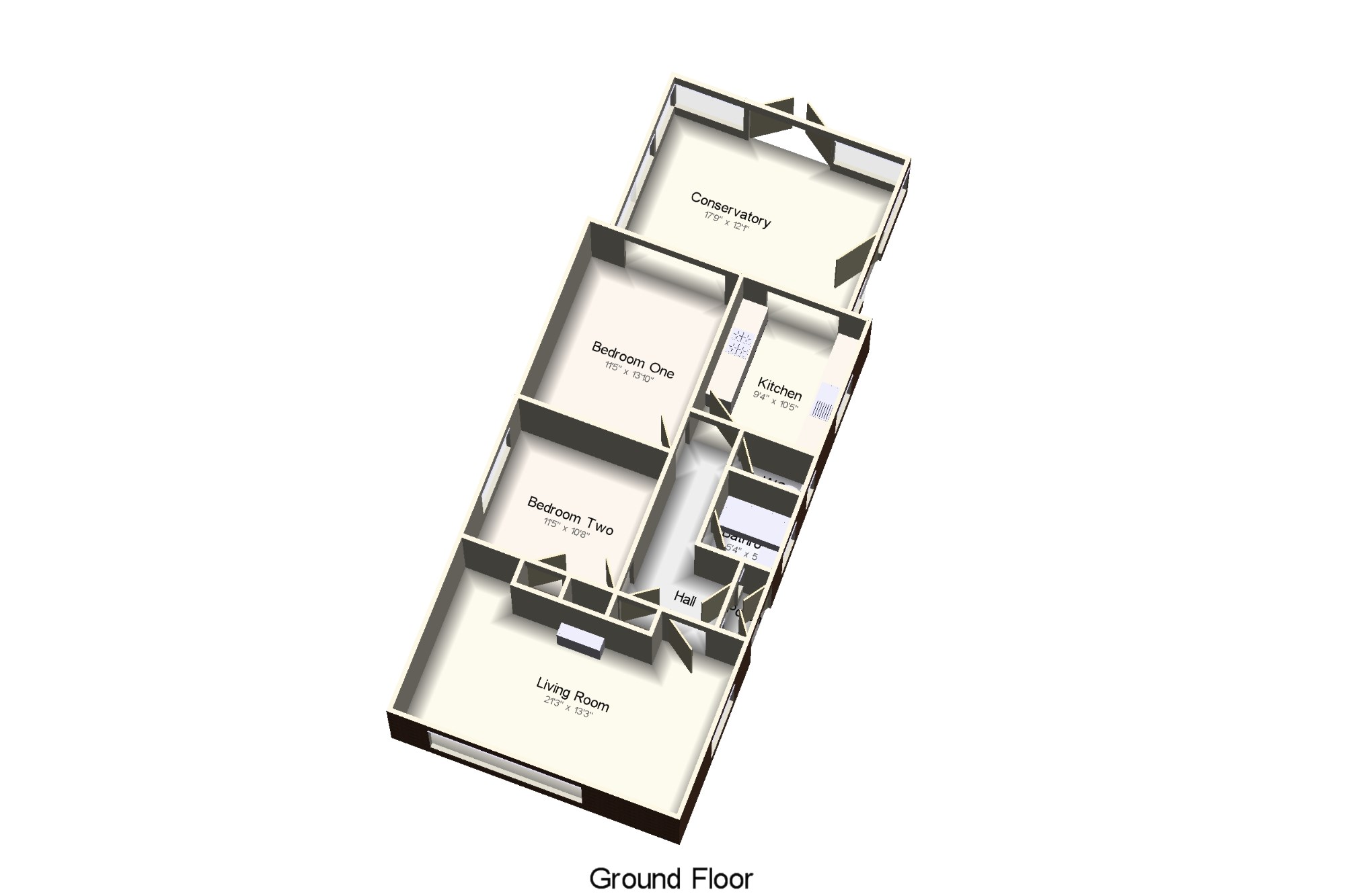2 Bedrooms Bungalow for sale in Lon Ffawydd, Abergele, Conwy, North Wales LL22 | £ 180,000
Overview
| Price: | £ 180,000 |
|---|---|
| Contract type: | For Sale |
| Type: | Bungalow |
| County: | Conwy |
| Town: | Abergele |
| Postcode: | LL22 |
| Address: | Lon Ffawydd, Abergele, Conwy, North Wales LL22 |
| Bathrooms: | 1 |
| Bedrooms: | 2 |
Property Description
A beautifully appointed and modern two bedroom detached bungalow, situated in the market town of Abergele with good access to local amenities including shops, supermarket, schools, golf course, library, the sea front and the A55 North Wales Expressway. The accommodation comprises porch, hall, living room, kitchen, conservatory, two double bedrooms, bathroom and WC. The property also boasts front and rear gardens and garage and benefits from double glazing and combination boiler gas fired central heating.
Detached Bungalow
Two Double Bedrooms
Modern Kitchen and Bathroom
Large Conservatory
Front and Rear Gardens
Detached Garage
Double Glazing and Central Heating
Porch x . Double glazed French doors with lead detail opening to the side elevation. Glazed door with side panels opening to the hall.
Hall x . Glazed door to porch. Built-in cloak cupboard, loft access with ladder and radiator.
Living Room 21'3" x 13'3" (6.48m x 4.04m). Double glazed windows to the front and side elevations. Feature fireplace with limestone effect surround and hearth housing living flame gas fire, coving to the ceiling, wall lights and two radiators.
Kitchen 9'4" x 10'5" (2.84m x 3.18m). Double glazed window to the side elevation and open plan to the conservatory. Fitted with a modern range of wall and base units with roll top work surfaces, inset one and a half bowl stainless steel sink and tiled splash backs over. Free standing cooker with stainless steel canopy extractor over. Laminate flooring.
Conservatory 17'9" x 12'1" (5.4m x 3.68m). Double glazed windows to threes sides, door to the side and French doors to the rear opening to the garden. Glass roof and laminate flooring.
Bedroom One 11'5" x 13'10" (3.48m x 4.22m). Open to the rear elevation to the conservatory. Laminate flooring and radiator.
Bedroom Two 11'5" x 10'8" (3.48m x 3.25m). Double glazed window to the side elevation. Built-in storage cupboard housing combination boiler. Laminate flooring and radiator.
Bathroom 5'4" x 5'8" (1.63m x 1.73m). Double glazed window to the side elevation. Modern two piece bathroom suite comprising panelled bath with thermostatic shower over and shower screen and vanity unit with wash hand basin. Tiled walls and chrome heated towel radiator.
WC 5'4" x 2'9" (1.63m x 0.84m). Double glazed window to the side elevation. Modern white close coupled WC, part tiled walls and tiled flooring.
Garage x . Electric door to the front elevation and door anmd window to the side. Plumbing for washing machine, power and light.
Externally x . The property boasts ample driveway parking by way of a block paved driveway and low maintenance gravelled front garden. The rear private and enclosed rear garden offers paved patio area and lawn garden with planted flower beds with a variety of flowers, shrubs and trees. Greenhouse and timber framed shed.
Property Location
Similar Properties
Bungalow For Sale Abergele Bungalow For Sale LL22 Abergele new homes for sale LL22 new homes for sale Flats for sale Abergele Flats To Rent Abergele Flats for sale LL22 Flats to Rent LL22 Abergele estate agents LL22 estate agents



.png)





