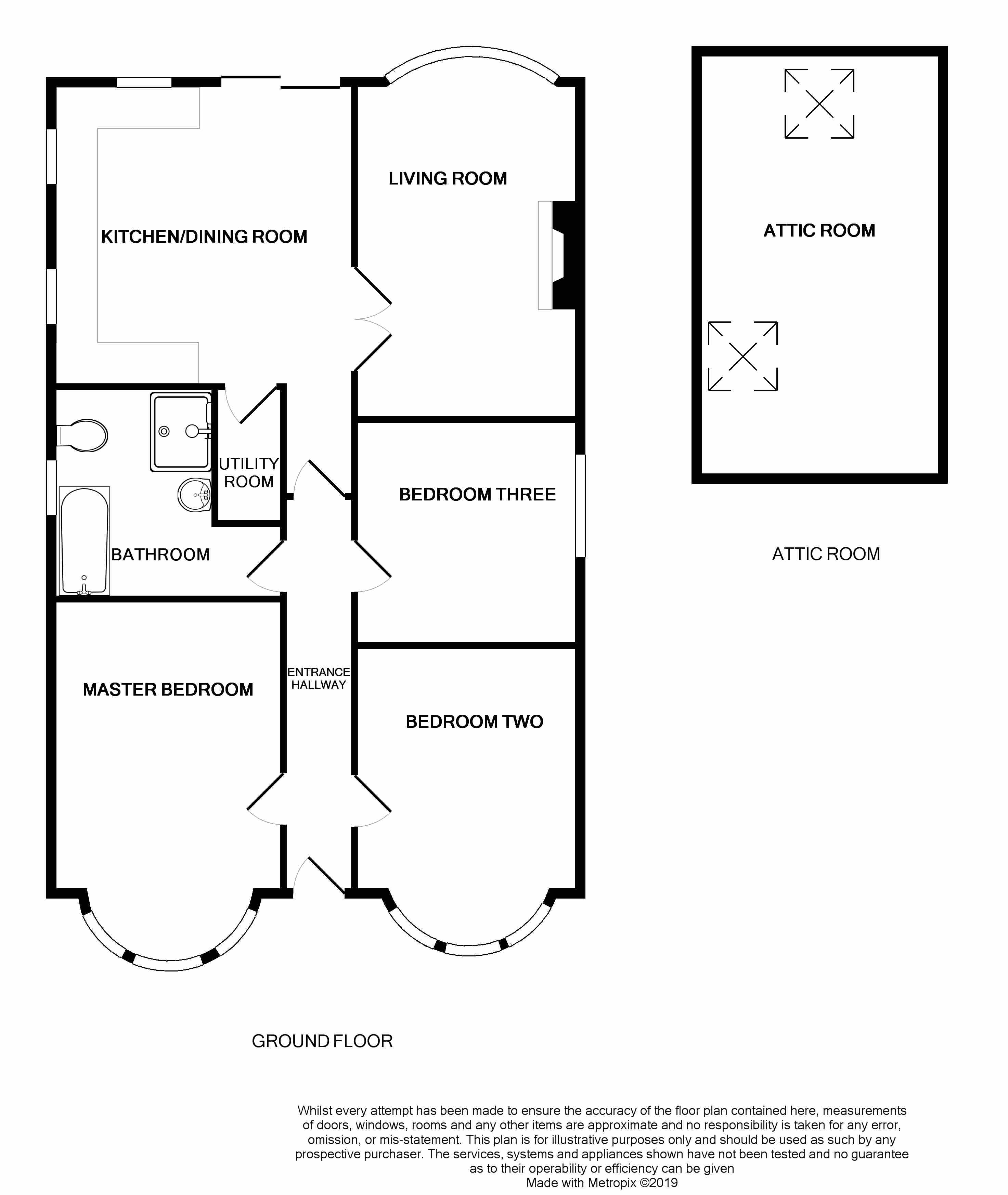3 Bedrooms Bungalow for sale in Loughborough Road, Ruddington, Nottingham NG11 | £ 325,000
Overview
| Price: | £ 325,000 |
|---|---|
| Contract type: | For Sale |
| Type: | Bungalow |
| County: | Nottingham |
| Town: | Nottingham |
| Postcode: | NG11 |
| Address: | Loughborough Road, Ruddington, Nottingham NG11 |
| Bathrooms: | 1 |
| Bedrooms: | 3 |
Property Description
Rarely available three bedroom detached bungalow – open house Saturday 11th may 11:30 am to 12:30 pm
This fantastic three bedroom detached bungalow is in a fantastic set back position on a highly sought after road in Ruddington. The property is very generous in size and briefly comprises of three bedrooms, a bathroom, a kitchen/dining room and a large living room.
It further benefits externally from a detached garage, a large front and side driveway for parking private front and rear garden plots, a recently refurbished boiler and a large attic space for storage.
The property is situated in the lovely village of Ruddington, which lies just south of West Bridgford. It is also only a short drive from Nottingham City Centre with every amenity available there on offer. The property is less than a minutes walk from the nearest bus stop which offers a direct line into the city.
Ruddington itself offers fantastic local amenities including two doctors surgeries, two local supermarket shops, and an array of fantastic local businesses.
With fantastic transport links in both the M1 and the A6, the property would make for a perfect commuter hub with Nottingham, Loughborough, Leicester, Newark, Derby, Grantham, Lincoln & Mansfield all being within accessible reach.
Briefly comprising:
Entrance Hall – Entrance hall accessed via the composite front door, carpeted flooring and doors leading to the kitchen/dining room, bathroom and all three bedrooms. (1.0x5.8m)
Living Room – Living room with hardwood flooring, inset log burning fireplace and floor to ceiling length uPVC double glazed bay window to the rear elevation overlooking the garden (3.3x5.5m)
Kitchen/Dining Room – Fully fitted kitchen with a range of base and eye level units with roll edge worktops. Space for double size cooker and fridge freezer. One and a half sink and drainer, double glazed uPVC window to the rear & side elevation. There is also a uPVC sliding door which leads onto the garden. (4.5x4.9m)
Master Bedroom – Master bedroom with carpeted flooring and double glazed uPVC bay window to the front elevation (3.4x4.3m)
Second Bedroom – Second bedroom with carpeted flooring and double glazed uPVC bay window to the front elevation (3.3x3.6m)
Third Bedroom – Third bedroom with carpeted flooring and double glazed uPVC window to the side elevation (3.3x3.3m)
Family Bathroom – Bathroom with fully tiled floors and partly tiled walls, ceramic bathtub, walk-in shower with full tilling, hand wash basin and low-level WC. Double glazed uPVC obscured window to the side elevation (3.4x3.1m)
Rear Garden – Rear garden accessible via side access, or through sliding doors from the kitchen, with a large patio area, the garden is fully enclosed and mainly laid to lawn with a range of plant and shrub borders.
Garages, Parking, Driveway, and Frontage – To the front of the house is a large parking area that leads to a side driveway and a single garage, the frontage is enclosed by mature trees and hedges. EPC band: D
Property Location
Similar Properties
Bungalow For Sale Nottingham Bungalow For Sale NG11 Nottingham new homes for sale NG11 new homes for sale Flats for sale Nottingham Flats To Rent Nottingham Flats for sale NG11 Flats to Rent NG11 Nottingham estate agents NG11 estate agents



.png)











