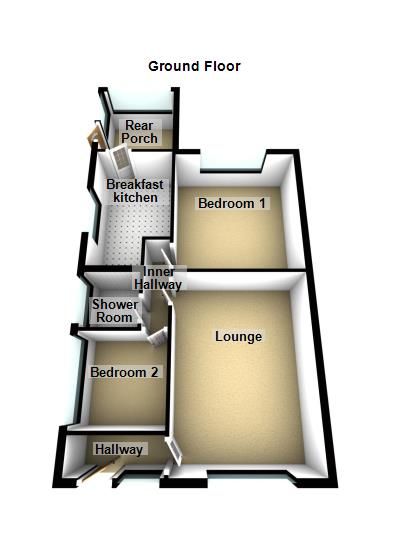2 Bedrooms Bungalow for sale in Low Lane, Morecambe LA4 | £ 179,950
Overview
| Price: | £ 179,950 |
|---|---|
| Contract type: | For Sale |
| Type: | Bungalow |
| County: | Lancashire |
| Town: | Morecambe |
| Postcode: | LA4 |
| Address: | Low Lane, Morecambe LA4 |
| Bathrooms: | 1 |
| Bedrooms: | 2 |
Property Description
Description
Front entrance
uPVC front door with inset patterned leaded double glazed panel leading into the hallway.
Hallway (2.33m x 0.90m) (7'6" x 2'9")
uPVC patterned leaded double glazed window to the front elevation. Floor to ceiling storage cupboard housing the gas meter, electricity meter and fuse box. Ceiling light point. Timber framed inner door with inset patterned glazed panels leading into the lounge.
Lounge (5.01m x 3.63m into alcove) (16'4" x 11'9")
Timber framed double glazed window to the front elevation. Feature marble fireplace with inset coal effect gas fire. Two single panel central heating radiators. TV point. Coving. Ceiling light point with decorative rose. Power points.
Inner hallway
Floor to ceiling cupboard housing the Vaillant Ecotech Pro gas fired combination condensing boiler which fuels the central heating system and provides instant hot water. Ceiling light point. Power point. Hatch access into the large loft space, potential for conversion (subject to planning)
breakfast kitchen (3.78m maximum x 3.52m) (12'4" x 11'5")
Timber framed double glazed window to the side elevation. Timber framed patterned single glazed window to the side elevation. Timber framed patterned single glazed window internally to the rear porch. Timber framed back door with inset single glazed panel leading into the rear utility porch. Range of base, drawer and wall units with complementary working surfaces with matching splashbacks. Inset single bowl sink with separate drainer and mixer tap. Integrated Beko single electric oven with four ring gas hob and pull out cooker hood above with extractor fan and light. Floor to ceiling fitted storage cupboard with shelving. Single panel central heating radiator. Alarm push-button control. Ceiling light point. Power points.
Rear utility porch (3.70m x 2.75m) (12'1" x 9'0")
Timber framed double glazed windows to two sides. Timber framed door with inset glazed panel to the side elevation. Plumbing for automatic washing machine. Double panel central heating radiator. Wall light.
Bedroom one (3.99m x 2.79m to front of wardrobes) (13'0" x9'1")
Timber framed double glazed window to the rear elevation. Single panel central heating radiator. Range of fitted wardrobes to one wall. Telephone point. Ceiling light point. Power points.
Bedroom two (3.11m x 2.92m) (10'2" x 9'5")
Timber framed double glazed window to the side elevation. Single panel central heating radiator. Range of fitted bedroom furniture to one wall including wardrobes, bedside cabinet and overbed storage . Coving. Ceiling light point. Power points.
Shower room/WC (2.15m x 1.93m) (7'0" x 6'3")
uPVC patterned double glazed window to the side elevation. Modern three piece suite in white comprising walk-in shower cubicle with wall mounted mains shower and fitted seat, pedestal wash hand basin and low flush wc. Tiled to full height to all walls. Single panel central heating radiator. Ceiling light point.
Outside the property
front garden
Mainly laid to slate chippings with flower/shrub borders. Electric outside light.
Driveway
Dropped kerb and double metal gates off Low Lane leading onto the tarmacadam driveway with block paved edging which provides off-road parking and leads through double timber gates to the side of the property to an additional off-road parking area to the garage.
Detached garage (5.22m x 3.43m) (17'1" x 11'2")
Metal up and over door. UPVC double glazed windows to the side and rear elevations. Light and power.
Rear garden
Laid to lawn with flower/shrub beds and flag paved pathways. Outside cold water tap. Electric outside light. Enclosed by timber fencing.
Tenure
Freehold.
Services
Mains water, mains drainage, mains electricity, mains gas. Local Authority Lancaster City Council. Council Tax Band C. Amount payable for the financial year 2018/2019 being £1,564.61. Please note that this is a verbal enquiry only. We strongly recommend that prospective purchasers verify the information direct.
Property Location
Similar Properties
Bungalow For Sale Morecambe Bungalow For Sale LA4 Morecambe new homes for sale LA4 new homes for sale Flats for sale Morecambe Flats To Rent Morecambe Flats for sale LA4 Flats to Rent LA4 Morecambe estate agents LA4 estate agents



.png)







