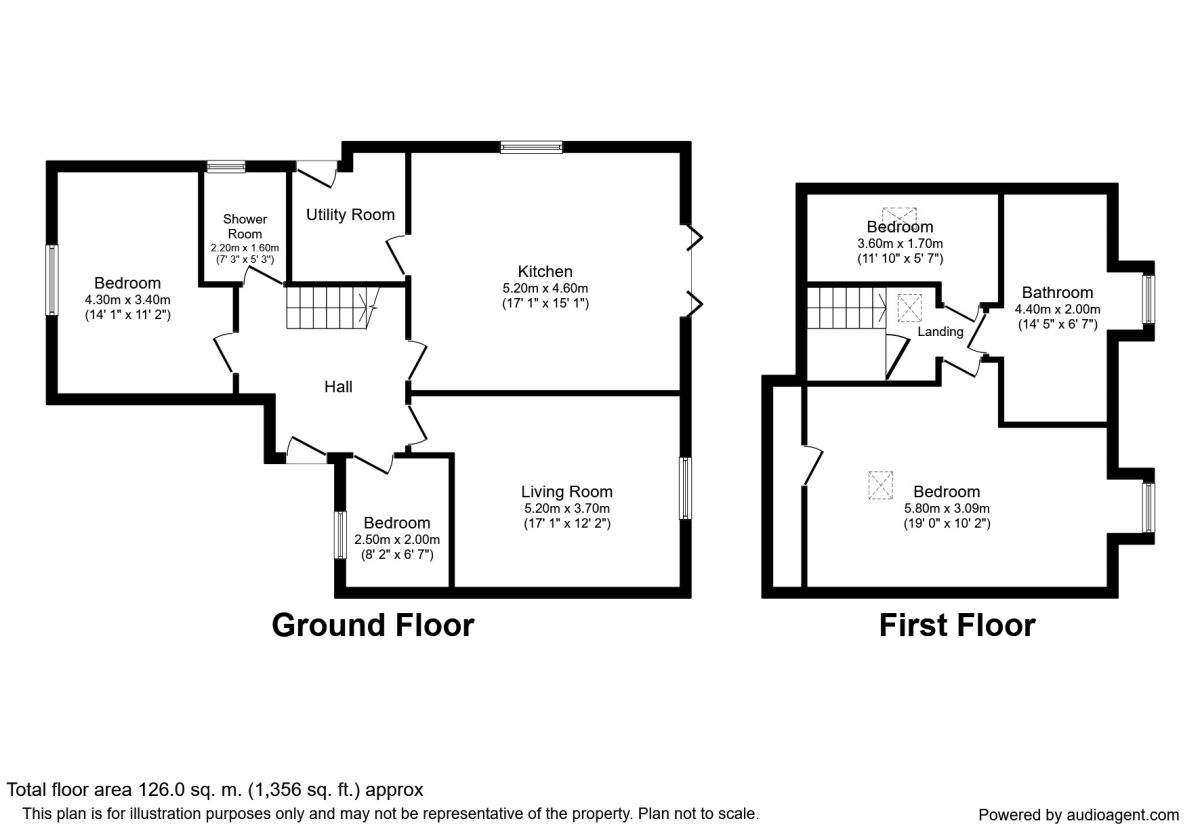4 Bedrooms Bungalow for sale in Malvern Avenue, York YO26 | £ 390,000
Overview
| Price: | £ 390,000 |
|---|---|
| Contract type: | For Sale |
| Type: | Bungalow |
| County: | North Yorkshire |
| Town: | York |
| Postcode: | YO26 |
| Address: | Malvern Avenue, York YO26 |
| Bathrooms: | 2 |
| Bedrooms: | 4 |
Property Description
Detached 3/4 bedrooms with flexible accommodation *** bathroom and shower room *** private gated driveway and off road parking*** good sized garden*** no upper chain.
Sought after location with good access to York centre. The ground floor comprises of a modern open plan dining kitchen with bi-fold doors leading to a lawned garden. There is a good size living room with a log burner, utility, study/single bedroom, a ground floor double bedroom and ground floor shower room with WC.
The second floor comprises of another double bedroom, and a single bedroom (which could be a dressing room if a buyer preferred to use the entire top floor as a master suite) and a house bathroom. Externally the property is accessed through timber gates with a private driveway providing off street parking, with a lawned garden to the rear.
For more information please contact Reeds Rains Acomb. EPC Grade C.
Entrance Hall
A UPVC door opens into a spacious entrance hall with staircase rising to the first floor.
Living Room (4.39m x 3.58m)
This reception room has a large window looking over the rear garden, featuring a log burner.
Dining Kitchen (5.36m x 4.60m)
A' wow' factor dining kitchen, with bi-fold doors opening onto the garden and space to accommodate a large dining table to seat wight or more guests. The kitchen is fitted with stylish grey units to three sides plus a central island, all topped with marble effect work surfaces with a white one and a half bowl sink inset, having an integrated dishwasher, built in wine fridge, built in oven and grill and a four ring gas hob.
Utility Room
Usefully placed off the kitchen, and having a continuation of the aforementioned units and work surfaces found in the kitchen. With under work top space for both a washing machine and dryer. An external UPVC door opens out to the side elevation.
Bedroom 1 (4.29m x 3.38m)
A generous double bedroom with large window looking out to the front elevation.
Shower Room (2.03m x 1.45m)
A modern ground floor shower room, fitted with W.C., hand wash basin, and corner shower with tiling to the shower area.
Bedroom Two / Study (2.54m x 1.88m)
A small single bedroom/study also situated to the ground floor with window looking out to the front.
Landing
A light and bright landing area with a door leading to a storage room which houses the hot water tank.
Bedroom 3 (2.97m x 5.33m)
Another generous double bedroom with velux style to one side and dorma window to the other.
Bedroom 4 (1.65m x 3.53m)
A single bedroom with velux style window to the sloped roof, this bedroom could also be used as a dressing room if a buyer wanted to use the entire first floor as a master suite.
Bathroom (2.01m x 4.39m)
A large bathroom fitted with both bath and separate walk in shower, with hand wash basin and W.C.
Outside
A private gated driveway leads down to a large graveled parking area for three or more cars, whilst to the rear of the property is a good sized garden mainly laid to lawn with a patio area directly off the kitchen.
Important note to purchasers:
We endeavour to make our sales particulars accurate and reliable, however, they do not constitute or form part of an offer or any contract and none is to be relied upon as statements of representation or fact. Any services, systems and appliances listed in this specification have not been tested by us and no guarantee as to their operating ability or efficiency is given. All measurements have been taken as a guide to prospective buyers only, and are not precise. Please be advised that some of the particulars may be awaiting vendor approval. If you require clarification or further information on any points, please contact us, especially if you are traveling some distance to view. Fixtures and fittings other than those mentioned are to be agreed with the seller.
/8
Property Location
Similar Properties
Bungalow For Sale York Bungalow For Sale YO26 York new homes for sale YO26 new homes for sale Flats for sale York Flats To Rent York Flats for sale YO26 Flats to Rent YO26 York estate agents YO26 estate agents



.png)











