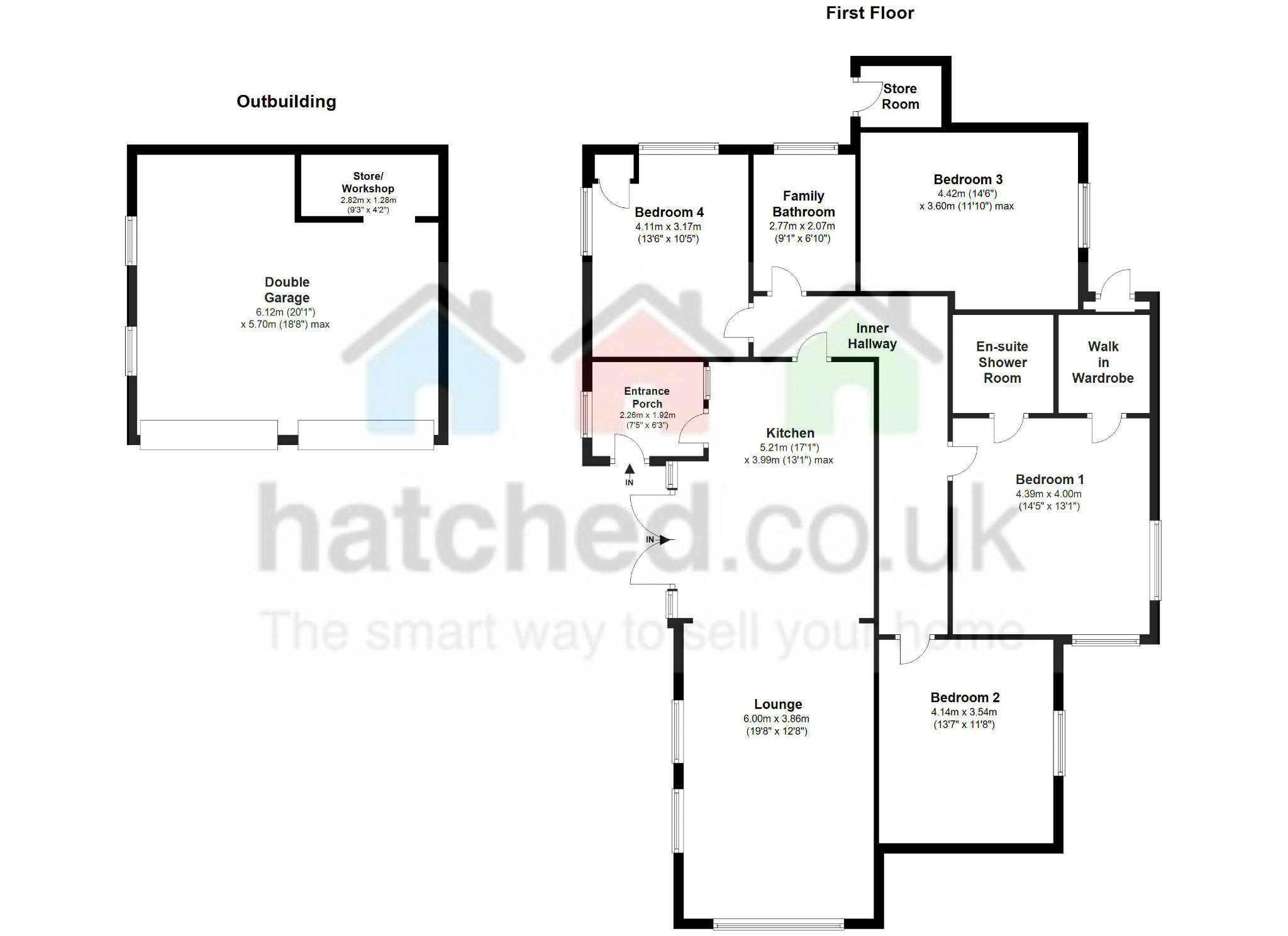4 Bedrooms Bungalow for sale in Manchester Road, Penistone, Sheffield, South Yorkshire S36 | £ 450,000
Overview
| Price: | £ 450,000 |
|---|---|
| Contract type: | For Sale |
| Type: | Bungalow |
| County: | South Yorkshire |
| Town: | Sheffield |
| Postcode: | S36 |
| Address: | Manchester Road, Penistone, Sheffield, South Yorkshire S36 |
| Bathrooms: | 2 |
| Bedrooms: | 4 |
Property Description
Accommodation
entrance porch
With a front aspect uPVC double glazed entrance door with glazed insert, side aspect uPVC double glazed window, internal window, over looking the kitchen, dark tiled flooring and courtesy light. Access is provided to the open-plan kitchen/diner and lounge.
Open-plan kitchen/diner & lounge
kitchen/diner
Fitted with a comprehensive range of modern style cream units and solid wood work surfaces. Incorporated in which is a stainless bowl and a half sink and drainer, a four plate induction hob, with chimney extractor hood above and single fan electric oven beneath. There is black slate tiled flooring, recessed spot lights to the ceiling, open-plan to the lounge and side aspect uPVC double glazed windows and double doors, provide access to the patio seating area.
Lounge
The focal point of the room is the corner feature, cast-iron multi-fuel stove with black tiled hearth. There are side and rear aspect uPVC double glazed window, solid oak wood flooring, a wall mounted feature radiator, TV and satellite points.
Inner hallway
With solid oak wood flooring, a radiator, loft hatch and recessed spot lights to the ceiling. Access is provided to four double bedrooms and the family bathroom.
Master bedroom
With a front and side aspect uPVC double glazed windows, solid oak wood flooring, a radiator and TV point. Oak doors provide access to the en-suite shower room and walk-in wardrobe.
Walk-in wardrobe
Fitted with a range of open shelves, hanging and storage areas. Pale wood flooring continues with power and light points within.
En-suite shower room
Fitted with a white three piece suite comprising a walk-in shower cubicle, a pedestal wash hand basin and a low flush WC. There is a chrome towel radiator, tiled floor and complimentary tiled splash backs.
Bedroom two
With a side aspect uPVC double glazed window, solid oak wood flooring, a radiator, TV point and coving to the ceiling.
Bedroom three
With a side aspect uPVC double glazed window, solid oak wood flooring, a radiator, TV point and loft hatch to the ceiling.
Bedroom four
With side and rear aspect uPVC double glazed windows, solid oak wood flooring, a radiator and a built-in storage cupboard to one wall, which houses the central heating boiler.
Family bathroom
Fitted with a luxury four piece white suit comprising a panel bath, walk-in shower enclosure, a pedestal wash hand basin and a low flush WC. There is a rear aspect uPVC double glazed opaque window, tiled flooring, a chrome towel radiator, complimentary tiled splash backs and recessed spot lights to the ceiling.
Exterior & gardens
Outside the property stands in very well maintained grounds and gardens to all sides. To the front and side of the property is a double gated, large driveway and/or caravan hardstand, which provides ample off street parking for several vehicles and in turn leads to the detached double garage. There are raised and lower level lawn gardens, pebbled areas and footpath with steps which descend to the paved patio seating area and established flower beds. There is a separate footpath which leads to all sides of the property and there is an attractive dry-stone wall frontage.
Further to the opposite side is an enclosed garden with mature trees and hedge row, which offers a good degree of privacy. There is a further entrance door, which has been blocked from the master bedrooms walk-in wardrobe.
To the rear of the property is a useful out-building store, with plumbing, cold water supply and side aspect uPVC double glazed secure entrance door, a paved path continues to the opposite side with dry-stone wall boarder.
Detached double garage
With two front aspect up and over doors, two side aspect uPVC double glazed windows, power and light points within and further storage is provided to the roof space. To the rear of the garage is a further storage/ workshop area.
Property Location
Similar Properties
Bungalow For Sale Sheffield Bungalow For Sale S36 Sheffield new homes for sale S36 new homes for sale Flats for sale Sheffield Flats To Rent Sheffield Flats for sale S36 Flats to Rent S36 Sheffield estate agents S36 estate agents



.png)











