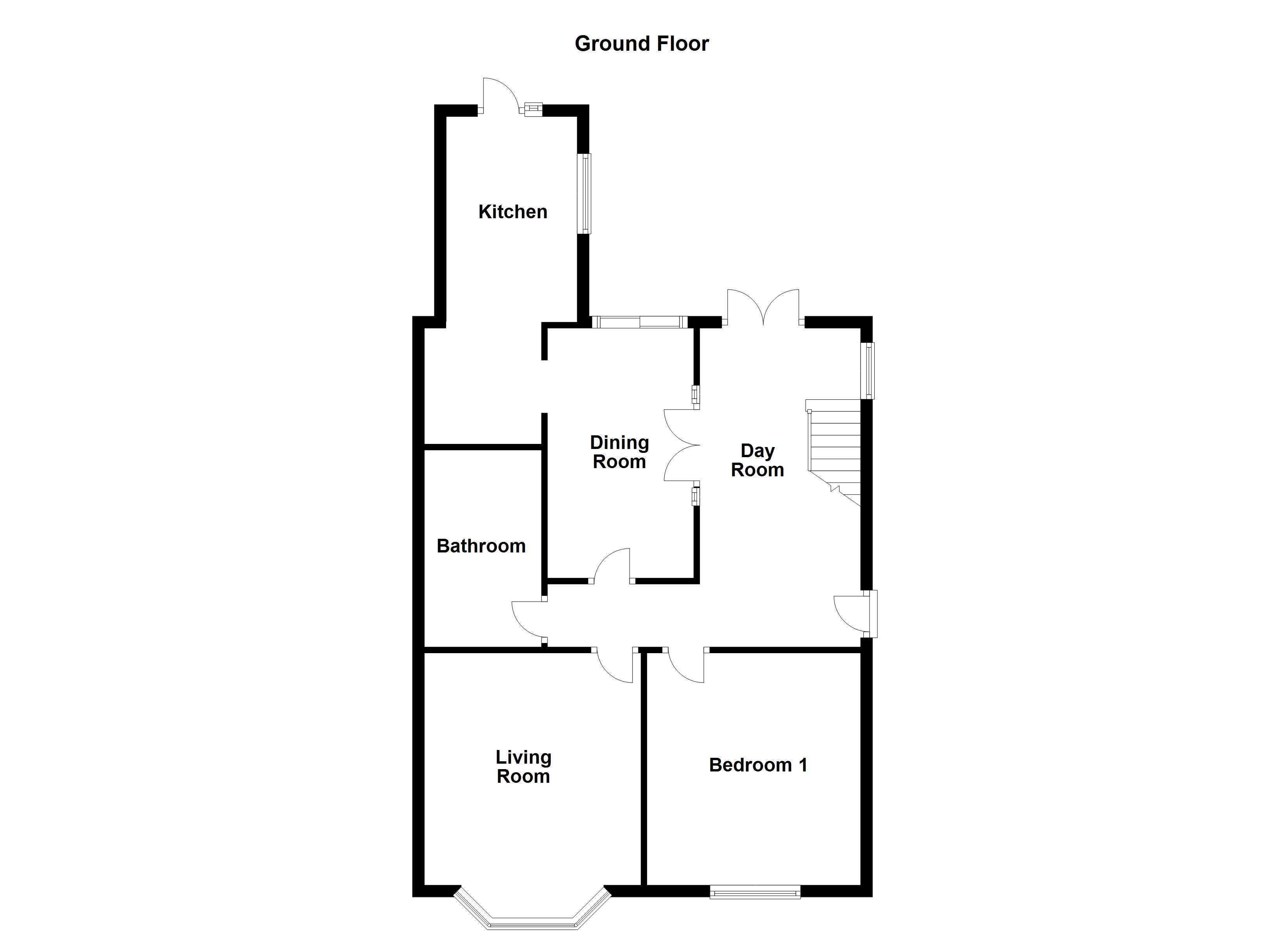3 Bedrooms Bungalow for sale in Manor Croft, Normanton WF6 | £ 200,000
Overview
| Price: | £ 200,000 |
|---|---|
| Contract type: | For Sale |
| Type: | Bungalow |
| County: | West Yorkshire |
| Town: | Normanton |
| Postcode: | WF6 |
| Address: | Manor Croft, Normanton WF6 |
| Bathrooms: | 1 |
| Bedrooms: | 3 |
Property Description
A two/three bedroom semi detached dormer bungalow set in this highly desirable back-water location within very easy reach of the town centre.
With UPVC sealed unit double glazed windows and a gas fired central heating system, this comfortable property is approached from a side entrance door to an entrance hall that has an archway through into a day room that has French doors to the rear garden as well as stairs to the first floor. The main living room is at the front of the poreprty and there is a separate dining room in addition which leads through into a kitchen fitted with a range of high gloss white fronted units. Also on the ground floor there is a double bedroom and the bathroom that is fitted with a four piece suite. To the first floor there is a further double bedroom. Outside, the property has low attractive gardens to both the front and rear as well as ample off street parking leading up to a single garage.
The property is situated in this cul-de-sac of similar properties, tucked away close to the broad range of shopping, schooling and recreational facilities offered by Normanton town centre. Normanton also boasts its own railway station and has ready access to the national motorway network.
Accommodation
entrance hall 3' 7" x 17' 4" (1.1m x 5.3m) UPVC side entrance door, laminate flooring and a central heating radiator concealed in a cabinet.
Day room 13' 9" x 8' 10" (4.2m x 2.7m) Window to the side, French doors to the rear garden and double doors to the dining room. Stairs to the first floor and archway to the reception hall.
Living room 12' 9" x 11' 9" (3.9m x 3.6m) plus window Splay bay window to the front, double central heating radiator, two wall light points and an inset pebble effect gas fire. Laminate flooring.
Dining room 13' 9" x 7' 10" (4.2m x 2.4m) Sliding French doors to the rear garden, laminate flooring, double central heating radiator and an archway through to the kitchen.
Kitchen 11' 5" x 7' 2" (3.5m x 2.2m) plus 2.0m x 1.9m Fitted with a range of high gloss wall and base units with laminate work surface over and tiled splash back. Stainless steel sink unit, space and plumbing for a washing machine, gas and electric point for a range style cooker with stainless steel filter hood over, tall larder unit and a matching cupboard housing the Worcestor Bosch central heating boiler. Window to the side and UPVC double glazed door to the rear.
Bedroom one 12' 9" x 11' 9" (3.9m x 3.6m) Window to the front, central heating radiator and laminate flooring.
Bathroom/W.C. 10' 9" x 6' 6" (3.3m x 2.0m) Fitted with a four piece white and chrome suite comprising panelled bath, separate shower cubicle with Triton electric shower, pedestal wash basin and low suite w.C. Fully tiled walls, central heating radiator, extractor fan and inset downlights.
First floor
bedroom two 17' 4" x 9' 2" (5.3m x 2.8m) Window to the side, laminate flooring, door to eaves storage area and further door to a loft space. Laminate flooring and central heating radiator.
Outside To the front the property has a well stocked garden with mature established shrubs as well as a long driveway providing ample off street parking and leading up to a single garage with up and over door to the front. To the rear of the house there is a further well proportioned garden with shrub borders and a wooden shed.
EPC rating To view the full Energy Performance Certificate please call into one of our six local offices.
Layout plans These floor plans are intended as a rough guide only and are not to be intended as an exact representation and should not be scaled. We cannot confirm the accuracy of the measurements or details of these floor plans.
Viewings To view please contact our Normanton office and they will be pleased to arrange a suitable appointment.
Property Location
Similar Properties
Bungalow For Sale Normanton Bungalow For Sale WF6 Normanton new homes for sale WF6 new homes for sale Flats for sale Normanton Flats To Rent Normanton Flats for sale WF6 Flats to Rent WF6 Normanton estate agents WF6 estate agents



.png)
