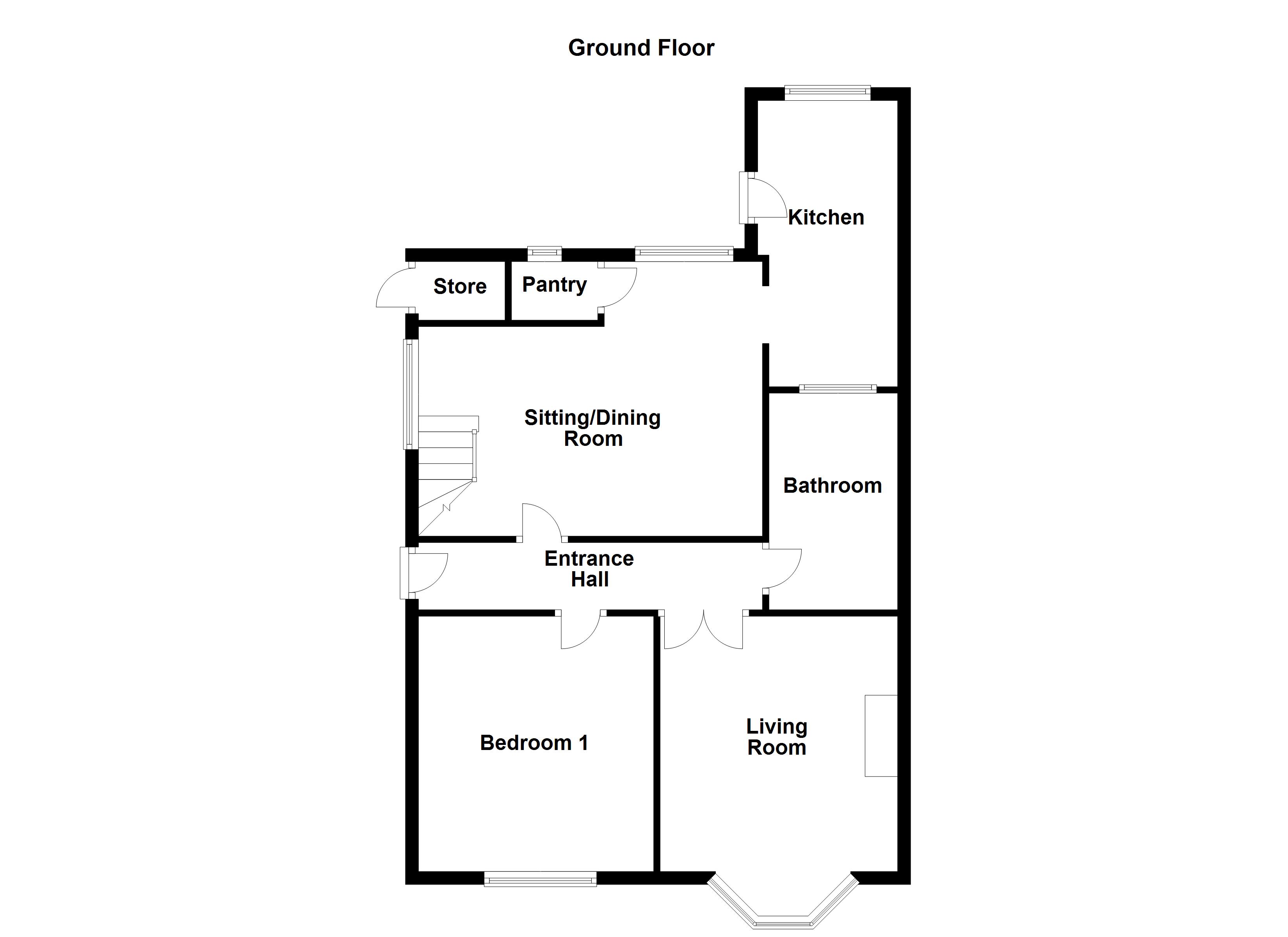3 Bedrooms Bungalow for sale in Manor Croft, Normanton WF6 | £ 210,000
Overview
| Price: | £ 210,000 |
|---|---|
| Contract type: | For Sale |
| Type: | Bungalow |
| County: | West Yorkshire |
| Town: | Normanton |
| Postcode: | WF6 |
| Address: | Manor Croft, Normanton WF6 |
| Bathrooms: | 1 |
| Bedrooms: | 3 |
Property Description
Available with immediate vacant possession and having no chain involved is this semi detached three bedroom dormer bungalow which benefits from two reception rooms, ample off street parking and a detached single garage.
The accommodation briefly comprises entrance hall, master bedroom, living room, spacious sitting/dining room, extended kitchen to the rear and four piece suite bathroom/w.C. To the first floor there are two further good sized bedrooms. Outside, to the front there is an attractive lawned garden together with a concrete driveway that leads to a single detached garage. The rear garden is enclosed, primarily laid to lawn with a patio seating area and useful outhouse.
The property is located close to Normanton town centre which benefits from its own railway station and supermarkets, the M62 motorway network is readily accessible for those looking to work or travel further afield.
Only a full internal inspection will reveal all that is on offer within this quality home and an early viewing comes highly recommended.
Accommodation
entrance hall UPVC double glazed side entrance door, coving to the ceiling, wall mounted electric heater, double doors to the living room, doors to the master bedroom, bathroom/w.C. And access to the sitting/dining room.
Master bedroom 12' 9" x 11' 10" (3.91m x 3.61m) UPVC double glazed window to the front, two wall lights, electric heater and coving to the ceiling.
Living room 12' 9" x 15' 2" (3.91m x 4.64m) UPVC double glazed bay window to the front, electric heater and coving to the ceiling. Electric fire on a decorative hearth, matching interior and surround. Three wall lights.
Bathroom/W.C. 6' 4" x 10' 11" (1.95m x 3.34m) Four piece suite comprising enclosed shower cubicle with glass doors and electric shower within, panelled bath with Jacuzzi style jets and mixer tap, low flush w.C. And a pedestal wash basin. Fully tiled walls, coving and inset spotlights to the ceiling. Single glazed internal window to the kitchen and wall mounted electric heater.
Sitting/dining room 13' 10" x 17' 3" (4.22m x 5.28m) max Coving to the ceiling, laminate flooring, electric heater, UPVC double glazed windows to the side and rear. Staircase to the first floor landing, useful pantry cupboard opening off to the kitchen. Electric fire on a granite hearth, matching interior and wooden decorative surround. Two wall lights.
Kitchen 7' 0" x 14' 4" (2.14m x 4.39m) max Wall mounted electric heater, laminate flooring and a range of wall and base units with laminate work surface over and tiled splash back above. Stainless steel sink and drainer, plumbing and drainage for washing machine, UPVC double glazed window to the rear, uvpc double glazed side door and space for a small fridge and space for a small freezer. Single glazed internal window to the bathroom/w.C.
First floor landing Doors to two bedrooms.
Bedroom two 11' 5" x 13' 0" (3.48m x 3.97m) UPVC double glazed window to the front, wall mounted electric heater, double timber doors to an eaves storage cupboard.
Bedroom three 9' 3" x 9' 10" (2.84m x 3.02m) UPVC double glazed window to the front and electric heater. Timber cladding to one wall.
Outside To the front of the property there is a paved patio seating area, an attractive lawned garden and a larger than average concrete driveway providing off street parking than runs past the side of the house and leads to a single detached garage with manual up and over door, power and light. The rear garden is enclosed with a paved patio seating area, an attractive lawned garden with well maintained borders and a useful outhouse. Enjoying open aspect views to the rear.
EPC rating To view the full Energy Performance Certificate please call into one of our six local offices.
Layout plans These floor plans are intended as a rough guide only and are not to be intended as an exact representation and should not be scaled. We cannot confirm the accuracy of the measurements or details of these floor plans.
Viewings To view please contact our Normanton office and they will be pleased to arrange a suitable appointment.
Property Location
Similar Properties
Bungalow For Sale Normanton Bungalow For Sale WF6 Normanton new homes for sale WF6 new homes for sale Flats for sale Normanton Flats To Rent Normanton Flats for sale WF6 Flats to Rent WF6 Normanton estate agents WF6 estate agents



.jpeg)

