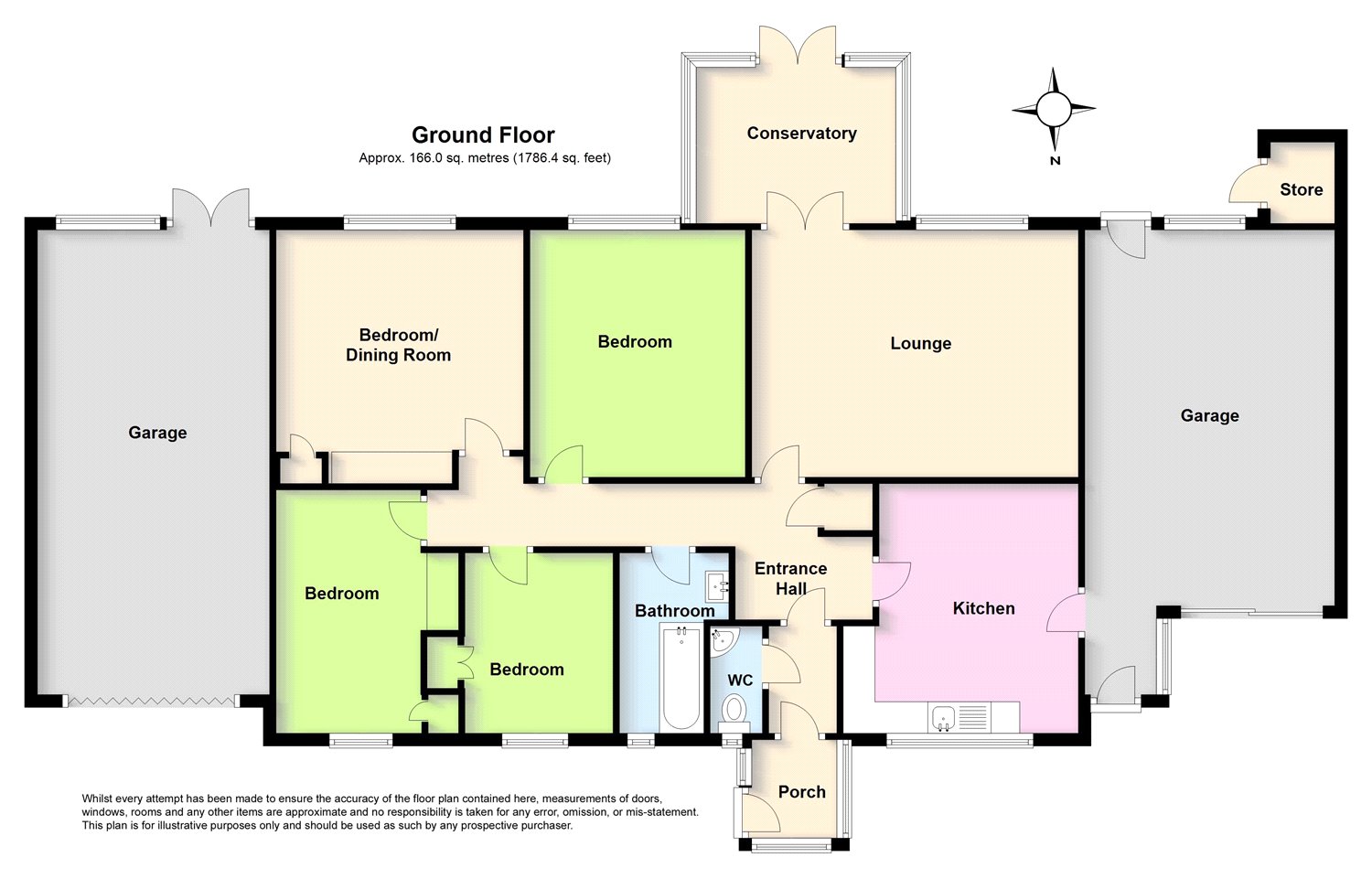3 Bedrooms Bungalow for sale in Manor Road, Rustington, West Sussex BN16 | £ 475,000
Overview
| Price: | £ 475,000 |
|---|---|
| Contract type: | For Sale |
| Type: | Bungalow |
| County: | West Sussex |
| Town: | Littlehampton |
| Postcode: | BN16 |
| Address: | Manor Road, Rustington, West Sussex BN16 |
| Bathrooms: | 1 |
| Bedrooms: | 3 |
Property Description
Residential Development Opportunity
The property comprises a detached three/four bedroom detached bungalow which is in need of modernisation/re-decoration. There is potential (subject to planning) to extend the property into the roof space.
The Accommodation Comprises
Double glazed
Porch
Front door with spyhole to
Entrance Hall
Doors to
Ground Floor Cloakroom
Low level WC, double glazed frosted glass window, corner sink unit, door to
Entrance Hallway
Telephone point, doors to all rooms, wall mounted electric heater, access to loft storage space, airing cupboard with hot water tank and immersion heater and with slatted shelving.
Kitchen (3.66m x 3.23m (12' 0" x 10' 7"))
Double glazed window to front, door to garage area, wall mounted electric heater, original kitchen comprising matching range of base and wall mounted units and drawers, double drainer sink unit with mixer taps and part tiled walls, space and plumbing for washing machine, space for electric cooker.
Lounge (5.18m x 3.9m (17' 0" x 12' 10"))
Double glazed french doors and double glazed window to south aspect, wooden fire surround, TV point, wall mounted electric heater.
Conservatory (3.15m x 2.29m (10' 4" x 7' 6"))
Clear glass roof, south facing, French doors to rear enjoying delightful views over the southerly facing rear gardens.
Bedroom One (3.89m x 3.4m (12' 9" x 11' 2"))
With south facing double glazed window with garden views, wall mounted electric heater.
Bedroom Two/Dining Room (3.58m x 3.4m (11' 9" x 11' 2"))
Double glazed window, wall mounted electric heater, wall mounted electric fire, recess cupboard with shelving.
Bedroom Three (3.86m x 2m (12' 8" x 6' 7"))
Double glazed window to front, recess cupboard with shelving, wall mounted electric heater.
Bedroom Four (2.77m x 2.34m (9' 1" x 7' 8"))
Double glazed window, wall mounted electric heater, recess cupboard with shelving.
Bathroom (2.77m x 1.27m (9' 1" x 4' 2"))
Double glazed frosted glass window, original suite, panelled bath with part tiled walls, mirror, electric towel rail, sunken basin with mirrors over and cupboards beneath.
Outside & General
Garage One (5.8m x 3.9m (19' 0" x 12' 10"))
Garage from the kitchen side, water tap, door to front, window and door to rear, power and lighting, sliding garage door.
Garage Two (7.44m x 3.66m (24' 5" x 12' 0"))
The second garage is to the left hand side as you look at the property, with concertina style sliding doors, power and lighting, double glazed window and doors to rear garden.
South Facing Rear Garden
Approximately 150ft in length x 70ft width. - Being a true feature of this home laid mainly to lawn with established shrub and tree borders, two water butts.
Front Gardens
With two driveways with approximately space for two cars on each, two water butts, laid to lawn with established shrubs. The property also benefits from plastic soffits and fascia’s
Tenure
Freehold with full vacant possession.
Price
Offers are invited on an unconditional basis only in excess of £475,000 for the freehold.
Legal Fees
Each party to pay their own legal costs unless otherwise agreed.
Property Location
Similar Properties
Bungalow For Sale Littlehampton Bungalow For Sale BN16 Littlehampton new homes for sale BN16 new homes for sale Flats for sale Littlehampton Flats To Rent Littlehampton Flats for sale BN16 Flats to Rent BN16 Littlehampton estate agents BN16 estate agents



.png)










