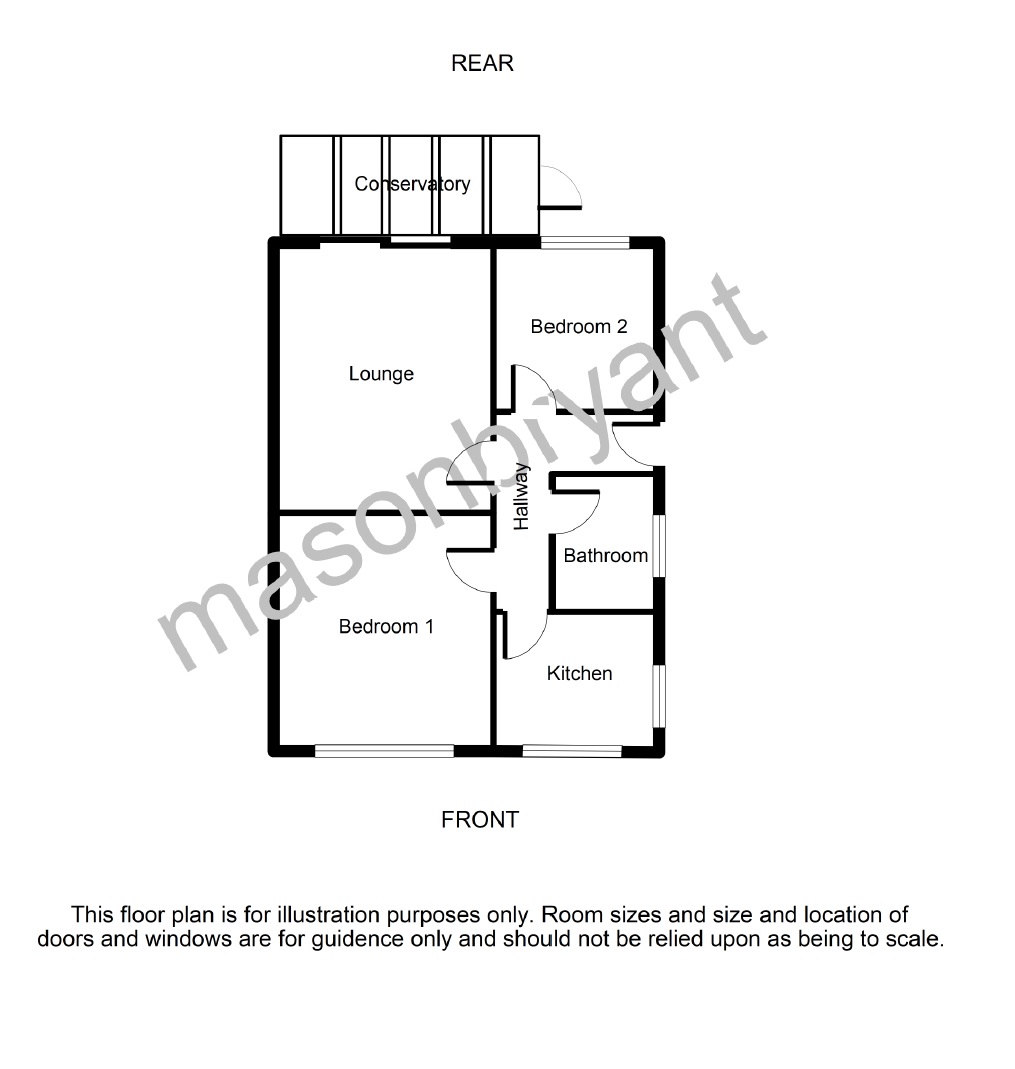2 Bedrooms Bungalow for sale in Maresfield Drive, Pevensey Bay BN24 | £ 210,000
Overview
| Price: | £ 210,000 |
|---|---|
| Contract type: | For Sale |
| Type: | Bungalow |
| County: | East Sussex |
| Town: | Pevensey |
| Postcode: | BN24 |
| Address: | Maresfield Drive, Pevensey Bay BN24 |
| Bathrooms: | 1 |
| Bedrooms: | 2 |
Property Description
(Draft particulars - awaiting vendors approval)
general description: An opportunity to purchase a property requiring complete renovation and offering the chance to create and design this bungalow to your own requirements. Accommodation currently comprises two bedrooms, living room, kitchen, conservatory and bathroom. There is the benefit of gas central heating but the main advantage of this bungalow is that it backs open farmland offering far reaching views. Opportunities like this rarely come to the market and those interested should contact our sales team to make an early viewing.
Accommodation:
UPVC part double glazed door to:
Porch: Glazed door to:
Hallway: Radiator. Alarm box (not tested). Doors to:
Lounge: 15'11 x 11'06 (4.8m x 3.5m). Tiled fireplace with fire. Radiator. Patio doors to:
Conservatory: 12'05 x 6'02 (3.8m x 1.8m). Brick based with double glazed windows to rear and side. Double glazed door to side. Views out to rear garden and towards the open farmland.
From hallway doors to:
Kitchen: 8'08 x 7'05 (2.6m x 2.2m). Basic units with some work surface over. Inset sink unit with double drainer. Wall mounted boiler. Radiator. Larder cupboard with electric meter. Cupboard with gas meter. Dual aspect with double glazed windows to side and front.
Bedroom one: 12'06 x 11'05 (3.8m x 3.5m) Double glazed window to front. Radiator.
Bedroom two: 8'11 x 8'08 (2.7m x 2.6m) Double glazed window to rear.
Bathroom: 7'04 x 5'07 (2.2m x 1.7m) (Fully tiled) Panelled bath, low level wc and wash basin. Double glazed obscure window to side.
Outside
Rear garden: Lawned garden with some plant and hedge borders. Brick store (to back of garage). Paved patio. Far reaching farmland views and view out towards The South Downs. Open access to driveway.
Front garden: Block paved driveway. Outside tap. Open access to rear garden.
Garage: Up and over electric door (not tested). Power and light.
Additional information:
Council Tax: Band B (Wealden District Council)
EPC: Tbc
location and map: Maresfield Drive is situated in the popular Beachlands area of Pevensey Bay a short walk from the sea, country side and local bus service. The village high street, being approx. 1 mile away, is a semi-rural seaside village with local amenities and has the advantage of main line rail links to Eastbourne, Hastings, Brighton and London. Beachlands is situated approx. 5 miles from Eastbourne Town centre with its major shops, theatres and entertainments and Sovereign Harbour with the Crumbles Retail Park being approx. 2 mile distant.
Agents notes:
*Buyers note regarding offers made: Please note that although we can negotiate offers and terms between our vendor and a potential buyer, we are unable to confirm a sale or consider removing any property from the open market until we have been able to report to our client that a buyer can proceed and we have all the information we require to put the sale in place. Therefore, all buyers are requested to provide us, as soon as possible, with full correspondence details, photographic and residential id, proof of funds and/or proof of proceed-ability (financial advisor's details, selling agents details, copies of cash availability - in the form of bank account or savings statements, and/or mortgage agreement in principle) and solicitors details. Offers received subject to selling will still require the same verifications. All final decisions regarding offers and terms remain with the vendor. Should you have any queries at any time about this process please call a member of our sales team to discuss.
In accordance with The Consumer Protection from Unfair Trading Regulations 2008 (cpr's), masonbryant have prepared these sales particulars for general guidance purposes only. They do not form part of any offer or contract. Masonbryant have not carried out a structural survey of the property or tested any apparatus, equipment, fittings or services so cannot verify that they are in working order. The buyer is advised to obtain verification from their solicitor or surveyor regarding boundaries, rights of way etc. For which the agent cannot be held responsible. Items shown in photographs are not necessarily included in the sale. Room measurements are given for guidance purposes only and should not be relied upon when ordering such items as furniture, appliances and carpets. Lease details, service charges and ground rent (where applicable) are given as a guide only and should be checked and confirmed via a solicitor.
Gdpr: Just to let you know we at masonbryant value your personal data and store it securely on our systems. We will only use your data to provide the service you have asked us for and we do not share it with anyone outside of masonbryant. If we need to share your information for any business reason, we will ask your permission first. If you want to know more about how we handle your personal data, you can check out our privacy policy on our website or we can email you a copy of our guide to handling your personal data.
Please note: The full EPC (Energy Performance Certificate) is available for all our properties upon request.
Maps: As taken from Google maps. Copyright Google.
Property Location
Similar Properties
Bungalow For Sale Pevensey Bungalow For Sale BN24 Pevensey new homes for sale BN24 new homes for sale Flats for sale Pevensey Flats To Rent Pevensey Flats for sale BN24 Flats to Rent BN24 Pevensey estate agents BN24 estate agents



.png)