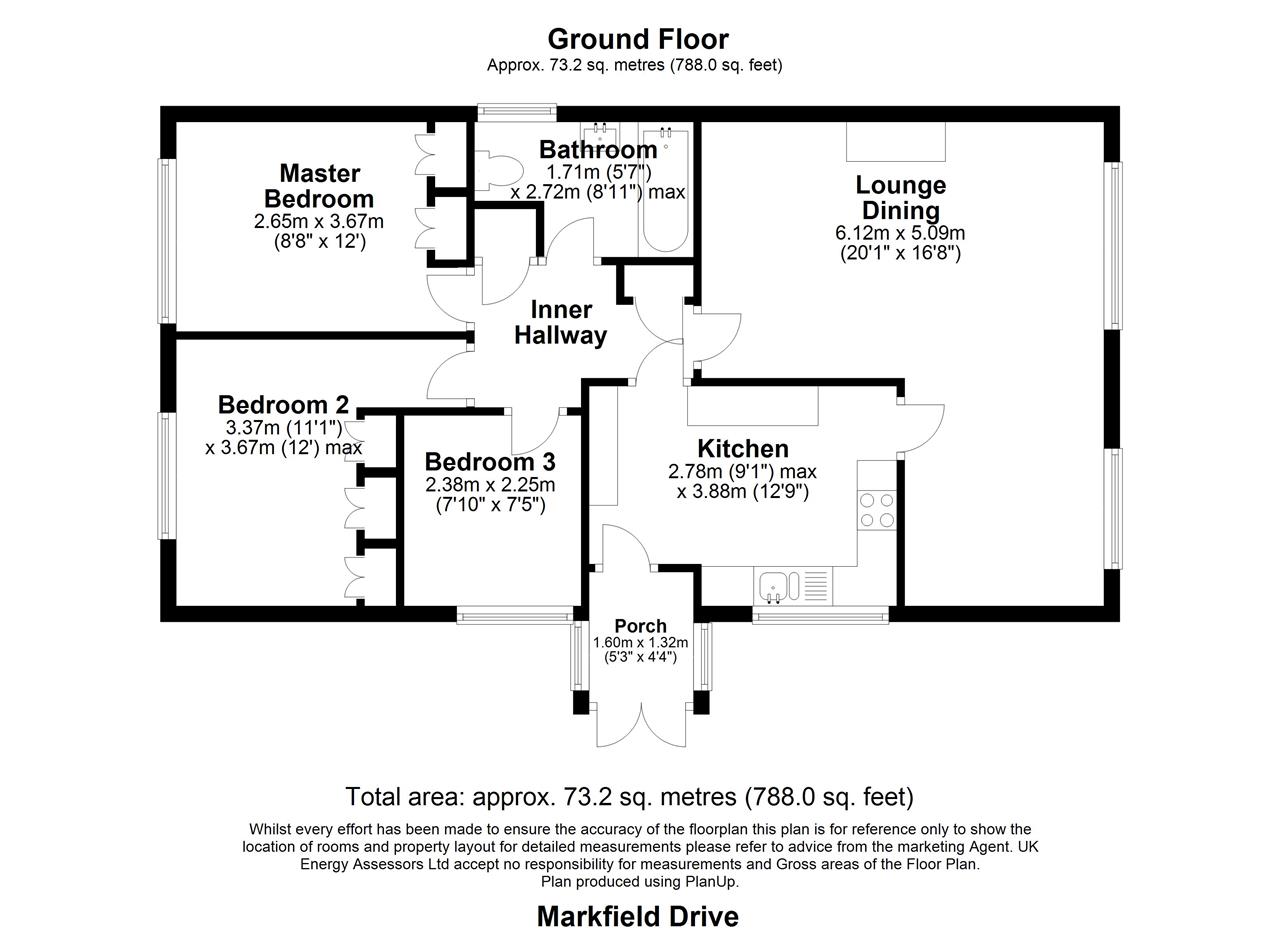3 Bedrooms Bungalow for sale in Markfield Drive, Flanderwell, Rotherham S66 | £ 190,000
Overview
| Price: | £ 190,000 |
|---|---|
| Contract type: | For Sale |
| Type: | Bungalow |
| County: | South Yorkshire |
| Town: | Rotherham |
| Postcode: | S66 |
| Address: | Markfield Drive, Flanderwell, Rotherham S66 |
| Bathrooms: | 1 |
| Bedrooms: | 3 |
Property Description
We are proud to present this beautiful 3 bed detached bungalow in the sought after area of Flanderwell, Rotherham. The property is located close to Wickersley Town Center allowing easy access to the local shops, doctors surgery and amenities. The property is also located on a bus route, making it a perfect home for anyone who uses public transport. The property is only a short drive away to the large supermarkets and M18 Motorway. The property is well presented with modern interiors through out and spacious plot allowing for plenty of off road parking.
In brief the property comprises of an entrance porch, inner hallway, kitchen, lounge/diner, three bedrooms, bathroom and gardens.
**modern interiors**
**detached bungalow**
**superb location**
Outside
To the front of the property is a well maintained lawn garden with deep decorative borders and partition hedge.
The driveway is hard-standing and runs from the front of the property, down the side and into the rear garden, with parking for 4+ vehicles.
To the rear of the property is a fully enclosed lawned garden with garden pathway leading to the rear patio with wide decorative borders and space for a shed and/or outhouses. The shed that is currently in situ has electric power.
Entrance Porch
Side facing UPVC double glazed composite French doors leading into a entrance porch surrounded by UPVC double glazed windows, vinyl floor covering, lighting and central heated radiator.
Inner Hallway
Laminated wood flooring, central heated radiator, lighting, built in storage cupboard which also houses the fgch Combi boiler, power point/s and access to the lounge, kitchen, bathroom and three bedrooms.
Kitchen
Side facing UPVC double glazed window, side facing UPVC double glazed composite door, vinyl floor covering, down lighting, central heated radiator, a range of modern high gloss wall and base units with chrome fittings, complimentary work surface and splash back tiles, integrated stainless steel 1.5 sink and drainer with mixer tap, integrated electric fan assist oven with ceramic Halogen hob and over head extractor fan, integrated under counter fridge, space and plumbing and a free standing automatic washing machine, lighting and power point/s.
Lounge/Diner
Front facing UPVC double glazed window, central heated radiator, laminated wood flooring, lighting, TV point, power point/s and the focal point of this room is a modern, chrome electric fire place.
Master Bedroom
Rear facing UPVC double glazed window, central heated radiator, carpet floor covering, built in storage space, lighting and power point/s.
Bedroom 2
Side facing UPVC double glazed window, central heated radiator, carpet floor covering, built in storage space, lighting and power point/s.
Bedroom 3
Side facing UPVC double glazed window, central heated radiator, carpet floor covering, lighting and power point/s.
Bathroom
Side facing UPVC double glazed obscure window, central heated radiator, fully tiled to the floor and walls, low flush WC, pedestal hand wash basin, panel bath tub and lighting.
Loft
Loft hatch with pull down ladders, partially bordered with power and lighting.
Property Location
Similar Properties
Bungalow For Sale Rotherham Bungalow For Sale S66 Rotherham new homes for sale S66 new homes for sale Flats for sale Rotherham Flats To Rent Rotherham Flats for sale S66 Flats to Rent S66 Rotherham estate agents S66 estate agents



.jpeg)










